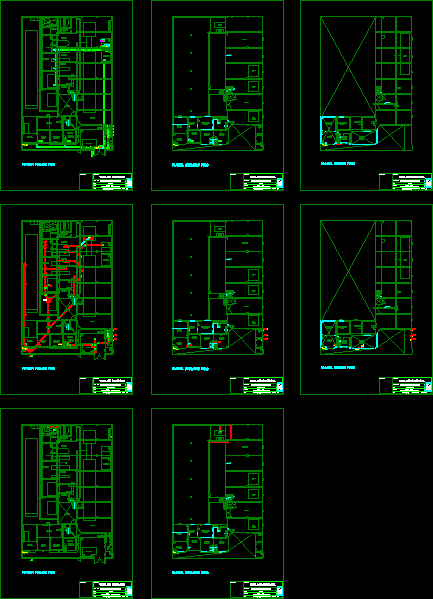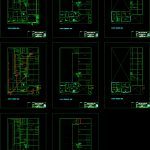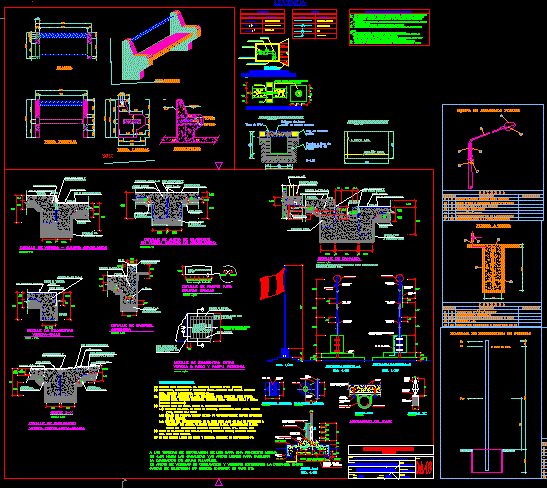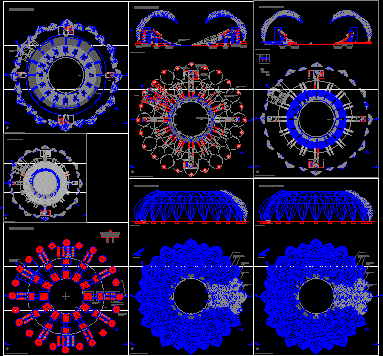Textile Factory 2 DWG Block for AutoCAD

Water, sewer and gas.
Drawing labels, details, and other text information extracted from the CAD file (Translated from Spanish):
rise tub. of impulsion, plant first floor, owners:, flat, water, sheet :, location :, line of action:, scale :, date:, drawing, rev., cadastral survey, textile los olivos srl, professional :, second floor , plant third floor, discharge pipe, feed pipe, suction pipe, goes to the drain, water pipe arrives, water pipe rises, water pipe reaches and rises, water pipe arrives, drainage, machinery sump, box of registration, gas, cto. of pump, cistern, of thermal oil, heaters, projection of pipe, gas station, projection of pipes, esc. cat, sh., electric pump, substation, electrical, chemicals, products, warehouse, area, checked, area, dispatch, metal gutter, slab projection, warehouse, machine, hanger, office, kitchen, secretary, reception, patio, living room, bedroom, storage, dining room, pulley, pulley design
Raw text data extracted from CAD file:
| Language | Spanish |
| Drawing Type | Block |
| Category | Industrial |
| Additional Screenshots |
 |
| File Type | dwg |
| Materials | Other |
| Measurement Units | Metric |
| Footprint Area | |
| Building Features | Deck / Patio |
| Tags | autocad, block, DWG, factory, gas, industrial building, sewer, textile, water |








