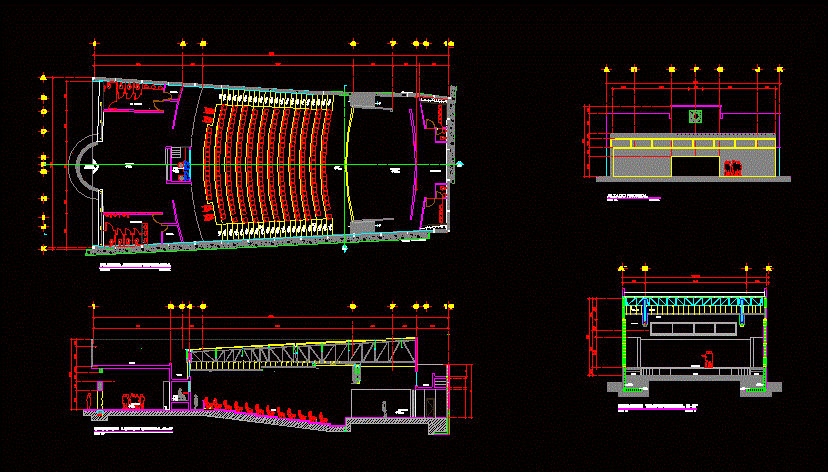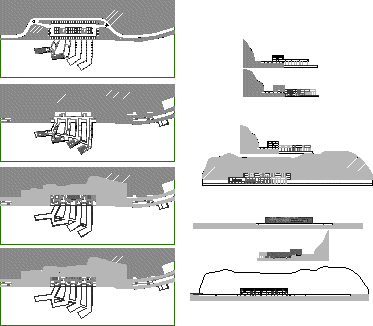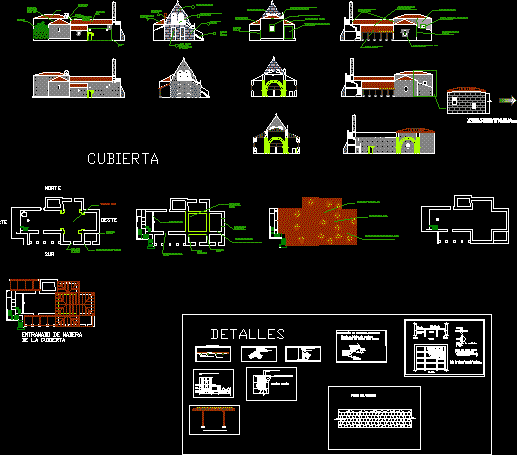Theater – Auditorium DWG Full Project for AutoCAD

Theater project – auditorium; It has architectural plan; elevation and sections.
Drawing labels, details, and other text information extracted from the CAD file (Translated from Spanish):
scale, plan, letter, cut, npt, npt, axis, date, poncitlan, director of public works, municipal president, review:, authorize:, project:, date:, location, project:, content:, location:, poncitlan , jalisco, scale :, drawing :, revision, no., annotations :, key :, meters, July, theater auditorium of poncitlan, secondary armor, house of culture, donato guerra, juárez, vias del tren, cuauhtémoc, hidalgo, morelos, specifications, c. carlos maldonado warrior, c. rafael chains ramirez, ramp, entrance, projection room, cafeteria, exit, emergency, lobby, kitchen, administration, sanitary, parking, house of culture, street, stage, warehouse, dressing room, women’s toilets, men’s toilets, ramp for different capacities, ups, architectural floor, file, cupboard, refrigerator, box office, staff, garden, section, sculptural motif, auditorium, screening, square, square, cafeteria, toilets, sidewalk, land boundary, section a.a ‘ , section b.b ‘, access, corridor, ceiling, reinforcement, pergolate, dimensions in m., reinforcement according to structural calculation, variable, longitudinal section a-a’, forum, vestibule, void, counterfoil, existing adobe wall, adjoining , main, wc women, wc men, projection, roof, front elevation
Raw text data extracted from CAD file:
| Language | Spanish |
| Drawing Type | Full Project |
| Category | Entertainment, Leisure & Sports |
| Additional Screenshots |
 |
| File Type | dwg |
| Materials | Other |
| Measurement Units | Metric |
| Footprint Area | |
| Building Features | Garden / Park, Parking |
| Tags | architectural, Auditorium, autocad, cinema, DWG, elevation, full, plan, Project, sections, Theater, theatre |






