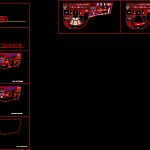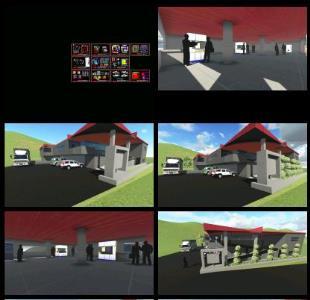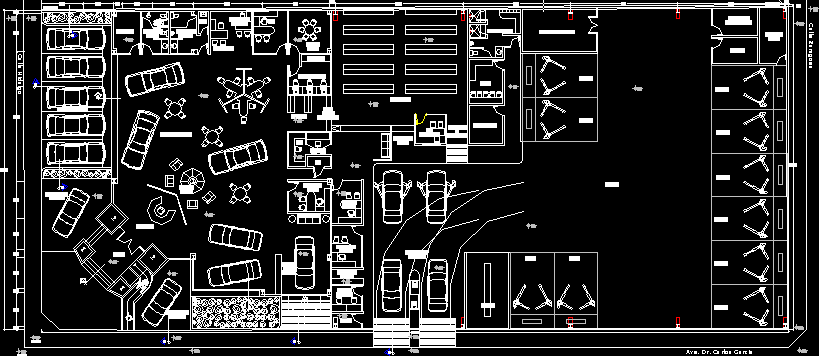Theater And Cinema DWG Block for AutoCAD
ADVERTISEMENT

ADVERTISEMENT
Plants of a theater
Drawing labels, details, and other text information extracted from the CAD file (Translated from Albanian):
pocket, décor pocket, hall, wc men, women’s wc, magazine, scenes, depot, billboard, foyer, cinema service premises, administration, director and screen inspector, aa cutting, bb cutting, floor plan plan, plan first floor plan, floor plan, cinema, sculpture course, computer course, painting course, children’s library, children’s playground, secretary, internet, theater museum, cinema aids, music hearings, periodic, information control
Raw text data extracted from CAD file:
| Language | Other |
| Drawing Type | Block |
| Category | Entertainment, Leisure & Sports |
| Additional Screenshots |
 |
| File Type | dwg |
| Materials | Other |
| Measurement Units | Metric |
| Footprint Area | |
| Building Features | |
| Tags | Auditorium, autocad, block, cinema, DWG, plants, Theater, theatre |






