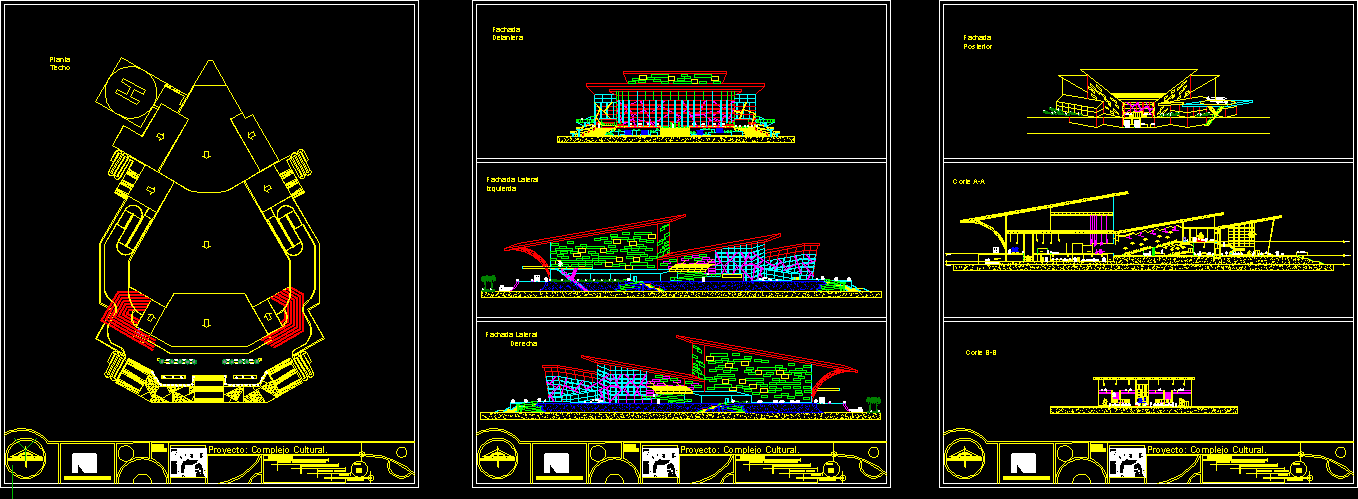Theater Design — 300-500 Persons DWG Block for AutoCAD

THEATER DESIGN 300 – 500 persons
Drawing labels, details, and other text information extracted from the CAD file (Translated from Spanish):
name, pbase, pvgrid, pegct, pfgct, pegc, pegl, pegr, pfgc, pgrid, pgridt, right, peglt, pegrt, pdgl, pdgr, iveco, main elevation, university albert einstein, forging today, the professional of tomorrow, urbanization lomas de san francisco, final avenue albert einstein, project, preliminary design, subject, content, presents, mario esteban portillo, sheet, scale, date, of a theater of fine arts, instructor, arch. oscar salazar, professor, arq. manuel melendez, elevations and sections, facade – cutting access to basement, architectural plant, parking plant, basement parking, north elevation, side facade, section aa, left, l-aa, l-bb, l-cc, l-dd, l-ee, axis-ops, locker space, access to parking, lightened and waterproofed, motor lobby, concrete slab, concrete slab concave, control booth, ticket office, wooden furniture, iron column, painted in the oven, lobby , acrylic light warning, films, warnings for, curtain wall light façade, air conditioning system, mercury reflector lighting system, rap concrete column, lightweight concrete slab, lightweight and waterproofed slab, cylindrical pipes flattened in their edges, abulonados that make up the stereostructure, and thermal insulation of suspended ceilings coated on one of its faces, with black velimat glass veil that also avoids seeing the full, handrail or handrails of ace stainless steel, automatic steel roller blind, for loading and unloading furniture, building, locker, bar, pre-foyer, orchestra, pit, scenography, vacuum, foyer, waiting room, reception, office, director, accounting , cafeteria, meeting room, boss, general file and accounting, stationery, copy room, fryer, estufon, iron, cellar, dry food, room, cold, drinks, garbage, kitchen, rest, procenio, tramoya and backstage, dressing room , rehearsal, dressing rooms, men, women, women’s restroom, being of artists, chief scenography, stage, projection, cabin, light, head maintenance, dressing rooms, maintenance area, scenography workshops, saw, tables, ss women, s.s. men, water, dressing room, bar, game tables, lokers and dressing rooms, rolling curtain, loading and unloading area, men’s bathroom, lockers, water mirror, upper levels, room, control, adjoining land, room, boxes, stage presidential, galleries, basement, assembly plant and ceilings
Raw text data extracted from CAD file:
| Language | Spanish |
| Drawing Type | Block |
| Category | Cultural Centers & Museums |
| Additional Screenshots |
 |
| File Type | dwg |
| Materials | Concrete, Glass, Steel, Wood, Other |
| Measurement Units | Metric |
| Footprint Area | |
| Building Features | Garden / Park, Parking |
| Tags | autocad, block, CONVENTION CENTER, cultural center, Design, DWG, museum, persons, Theater |








