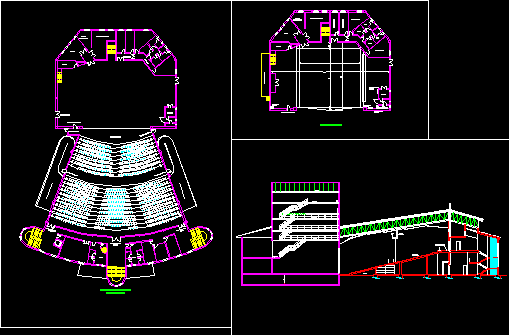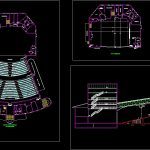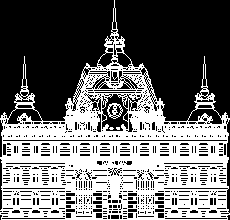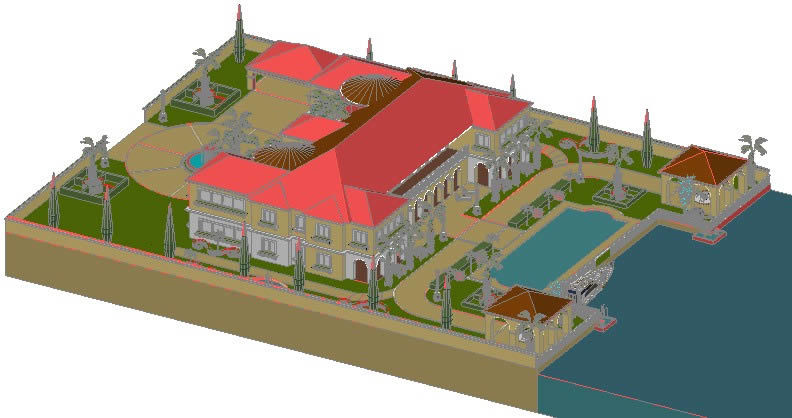Theater DWG Block for AutoCAD
ADVERTISEMENT

ADVERTISEMENT
Theater – 650 Spectators – Scene Plant
Drawing labels, details, and other text information extracted from the CAD file (Translated from Spanish):
pit orchestra, public entrance, odd, toilets, central, emergency ramp, emergency exit, loading access, patio access seats, cleaning, workshop, lighting workshop, electricity, pairs, dressing rooms, dimmers, stage plant, loading dock, sound box , picture lighting, air, conditioning, shower, wc, mazacote, machines, room, riser, handicapped area, horizontal platform, lighting, bridge
Raw text data extracted from CAD file:
| Language | Spanish |
| Drawing Type | Block |
| Category | Entertainment, Leisure & Sports |
| Additional Screenshots |
 |
| File Type | dwg |
| Materials | Other |
| Measurement Units | Metric |
| Footprint Area | |
| Building Features | Deck / Patio |
| Tags | Auditorium, autocad, block, cinema, DWG, plant, spectators, Theater, theatre |






