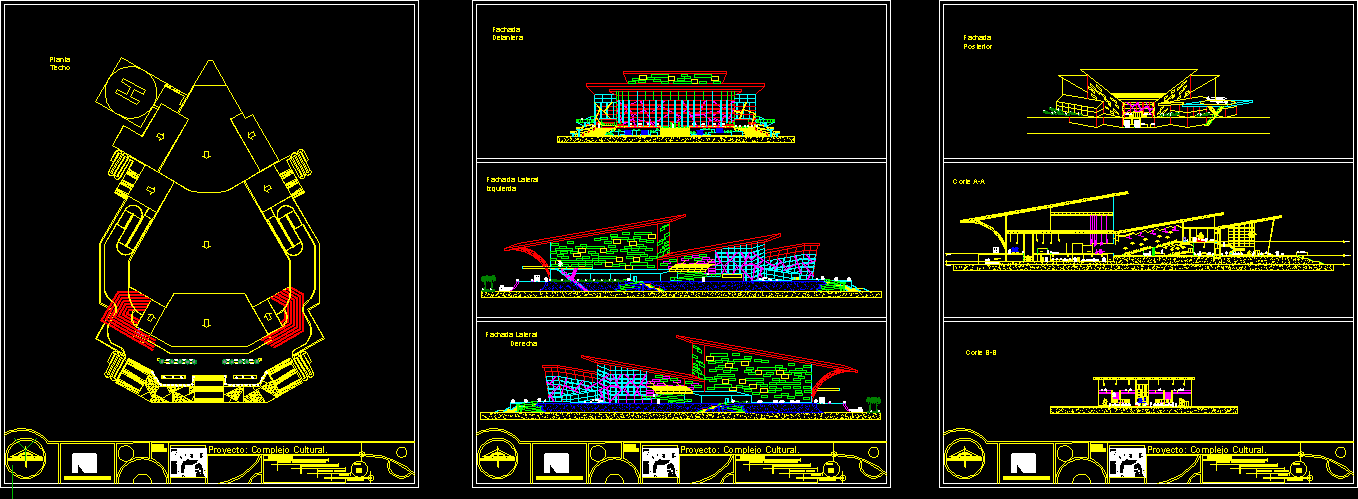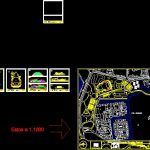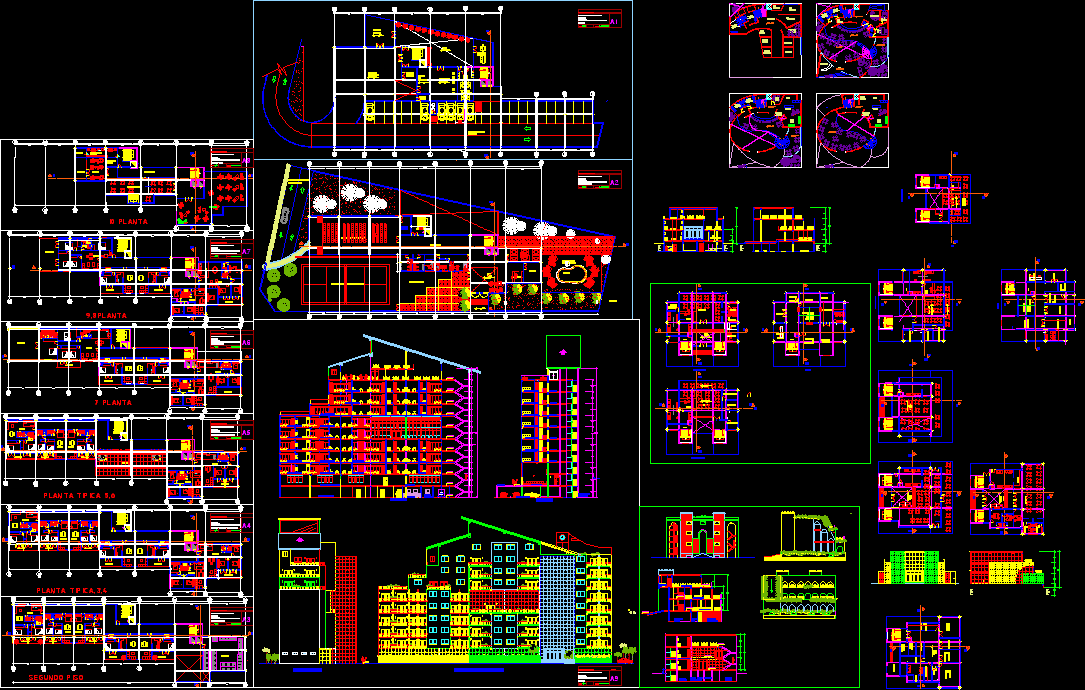Theater DWG Block for AutoCAD

Theatre cultural center. gallery exhibitions, art.
Drawing labels, details, and other text information extracted from the CAD file (Translated from Spanish):
av. western colon walk, pto. prince, boulevar lido, av. americo vespucio, dairies, left side facade, aa court, front facade, court bb, pit, stage, trasforo, mc, loading and unloading area, conference room, right side facade, rear facade, sketch location, north, joint plant , polytechnic santiago mariño, project: cultural complex., subject :, design vi, realized :, teacher: arq. gustavo reed., type of plane :, planes :, control, proscenium, lavamopas, infirmary, cafetin bar, conference room, treasurer, administrative area, production director, general director, secretary, ticket office, store, main access, regular dressing rooms , sanitary ladies, sanitary knights, vip dressing rooms, multipurpose room, exit, access, personal artistic access, common gentlemen, common ladies, service room, gallery, workers area, music area, general deposit, air conditioning, workshop, store instruments, kitchenette, technical room, warehouse, facade and court, facades, floor ceiling, auditorium pit, floor ceiling, model, project: party room or caney., structures iv, teacher: ing. luis diaz
Raw text data extracted from CAD file:
| Language | Spanish |
| Drawing Type | Block |
| Category | Cultural Centers & Museums |
| Additional Screenshots |
 |
| File Type | dwg |
| Materials | Other |
| Measurement Units | Metric |
| Footprint Area | |
| Building Features | |
| Tags | art, autocad, block, center, CONVENTION CENTER, cultural, cultural center, DWG, exhibitions, gallery, museum, stage, Theater, theatre |








