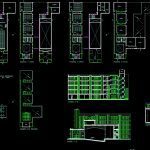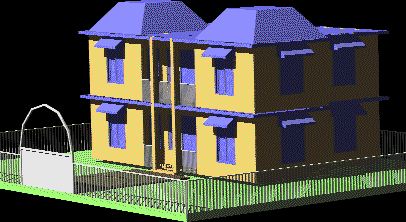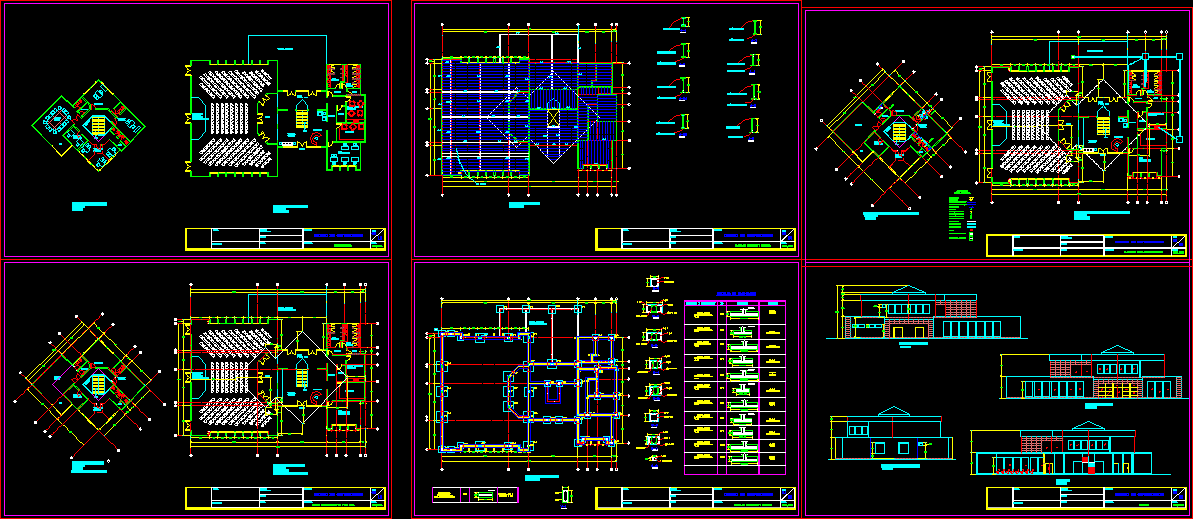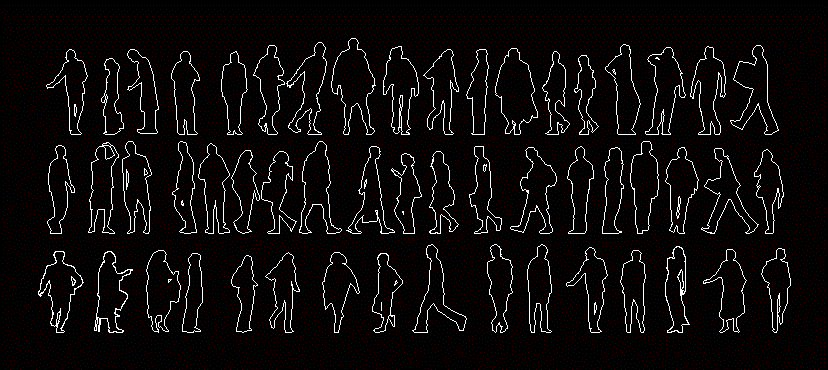Theater School DWG Full Project for AutoCAD

Project theater school- Plants – Sections – Views – Scale 1-100;1-200
Drawing labels, details, and other text information extracted from the CAD file (Translated from Spanish):
municipality of rio grande, domain :, waste, cond., elevator, hall, distribution, garden, ing. dto., be, dining room, kitchen, dor., terrace, plant type, kitchen-dining room, dorm., estar, u.n.c faculty of architecture, urbanism and design, constructions, theme: construction indust. metal, cuts, sheet, scale, students :, pesarini, federico, enriquez, javier, observations, j.t.p: arq. martinez, mónica, holder: arq. fernandez, eduardo, office of, vice director, director, secretary, reception, room, meetings, teachers, office, administrative, department, extension, academic, center, students, support office, computer, office, bathroom, men , women, income, theater school, theater, theater, beams braces, helical armor, step, concrete :, cement, sand, pellet, pebble, head, wardrobe, cut ab, body work, vice-director, administration, support, research department, reading room, attention, cafeteria, audio, archives, public, expansion, outdoor, ground floor, cornice projection, municipal line, cut cd, cut ef, skylight, general plants, bathroom, of mº, of hº, auditions, classroom, theory, workshop, lighting, scenery and makeup, foyer, stage, ticket office, storage room, roofing plant, tank, reserve, seats, staircase, metal
Raw text data extracted from CAD file:
| Language | Spanish |
| Drawing Type | Full Project |
| Category | Schools |
| Additional Screenshots |
 |
| File Type | dwg |
| Materials | Concrete, Other |
| Measurement Units | Metric |
| Footprint Area | |
| Building Features | Garden / Park, Elevator |
| Tags | autocad, College, DWG, full, library, plants, Project, scale, school, sections, Theater, university, views |








