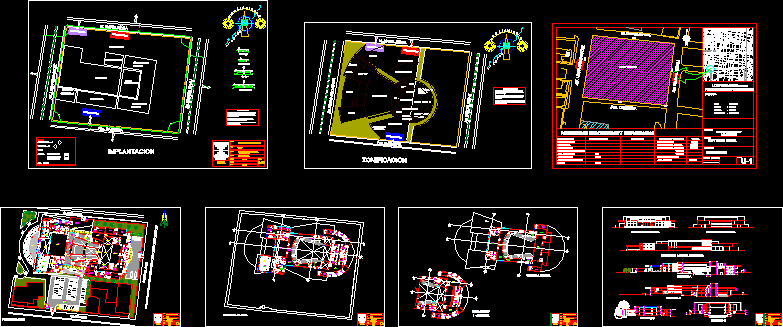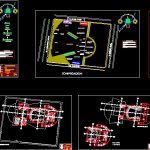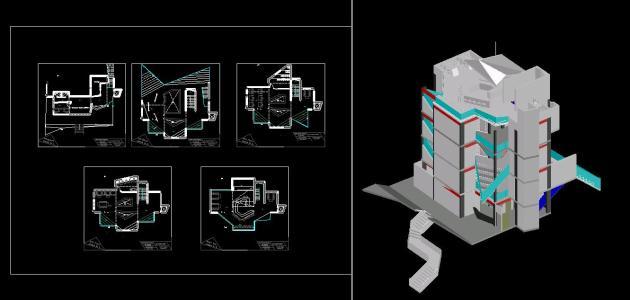Theatre DWG Full Project for AutoCAD

Project a 3-level theater located in the city of Chiclayo, the file consists of plant architecture, 4 cuts and 3 full and detailed elevations, location plans, zoning and implementation
Drawing labels, details, and other text information extracted from the CAD file (Translated from Spanish):
wastepaper basket, av. leonardo ortiz, fco. cabrera, m. maria izaga, av. miguel grau, architecture, ficsa, course :, subject :, cathedra :, pupil :, scale :, date :, lamina: architectural design vii, arq: risco arq: ramires vergara arq: perez angle, theater, katy reyes garcia, code :, maria izaga, francisco cabrera, miguel grau, jose leonardo ortiz, market, model, pj, upis cois, ortiz, urb. jose l., san juan, urb., roses, the, the future, san luis, jose l. ortiz, pascual baco, tacna, francisco, sunat, of youth, communal house, health, p.n.p., mercedes, plaza, la gran, civico, c. e., of padua, san antonio, towers peace, garcilazo de la vega, marshal grandson, av. F. bolognesi, cabrera, manuel m. izaga, pje. chinn, santa isabel, vicente de la vega, manuel pardo, av. august b. leguia, central, progress, jasmine, carnations, nation, of, bank, tourists, hotel, raymondy, m. carbajal, p. ruiz, diego ferre, angamos, gardenias, the, nature, psj. sta. rose, bells, colombia, av. luis gonzaga, alfonso ugarte, juan collevard, civil heroes, bolivar, meadow, mail, center, hospital, san martin, lora and lamb, leoncio, san jose, vianey, ma., relief, ma. del, Adventist, instruction, brown, brown man, manuel, balarezo, c.e.p., teachers, the alunmos, education, jose brown, c.e., manuel suarez, nicolas, toledo, cordova, artisans, capac, oriente, tnte. pinglo, elias aguirre, church, cathedral, manco capac, lora and, lamb, pje. bennuy, av. nicolas de pierola, andres razuri, cois, leticia, av. saenz peña, juan fanning, manco, asturias, alcala, electric, tower, v. russo, plant, a. razuri, legn, pedro ruiz, renan elias, cadiz, barcelona, arica, c. e., c. e., junin, zre, total, municipality, maximum height :, removal :, minimum free area :, facade alignment :, building coefficient :, permissible uses :, parameters, net density :, zoning:, project, data of the land, land area, street:, district:, province:, department:, lambayeque, chiclayo, maria izaga, project:, location, location:, responsible :, arq. roberto risco, urbanistic and building parameters, front length, length on the right, length on the left :, length at the bottom, pedestrian entrance, services entrance, vehicular entry, legend :, asoliamiento: e ——- o , winds: so —— ne, views :, accesses :, main entrance, area :, implantation, public area, area, representation, service area, theater, administrative area, supply, energy, descriptive memory , auditorium, parking lot, ss.hh, pit, retroescenography, scenery, ticket office, foller, ticket office, lighting control, audio video, cafetin, receptive, portico, control, reception, zoning, second floor, hall, women, men , collective, catwalk, camerin, individual, double, middle level, box, president, cafeteria, bar, kitchen, cupboard, office, accountable, secretria, room, meetings, administrative, file, third floor, warehouse, utility, general manager , living room, front elevation, elevation option pital, left lateral elevation, cut aa, cut cc, court dd, court bb, seats, stage, pit, retrocenario, control, lighting, audio and video, rehearsal room, for musicians, house of strength, general, patio , warehouse, stacking, administrative, door, escape, unloading, loading, and, musicians, room, lobi, saves clothes, press, lobby, relations, director, production, secretarial, public, first floor, public, entrance, pedestrian, living room, living room, workshops, changing rooms, cleaning, cistern, meter
Raw text data extracted from CAD file:
| Language | Spanish |
| Drawing Type | Full Project |
| Category | Cultural Centers & Museums |
| Additional Screenshots |
 |
| File Type | dwg |
| Materials | Other |
| Measurement Units | Metric |
| Footprint Area | |
| Building Features | Garden / Park, Deck / Patio, Parking |
| Tags | architecture, autocad, chiclayo, city, consists, CONVENTION CENTER, cultural center, DWG, file, full, Level, located, museum, plant, Project, Theater, theatre |








