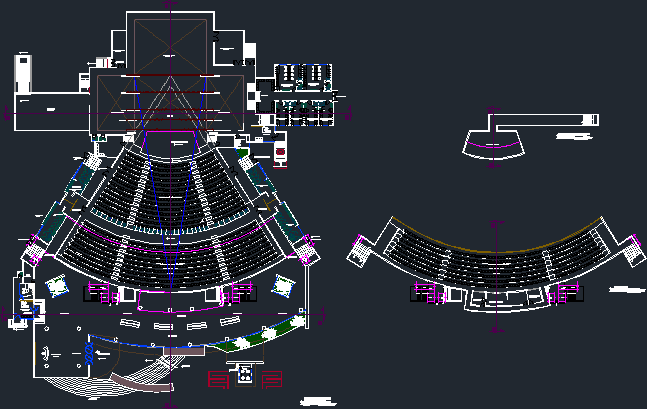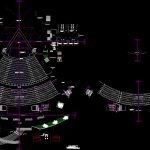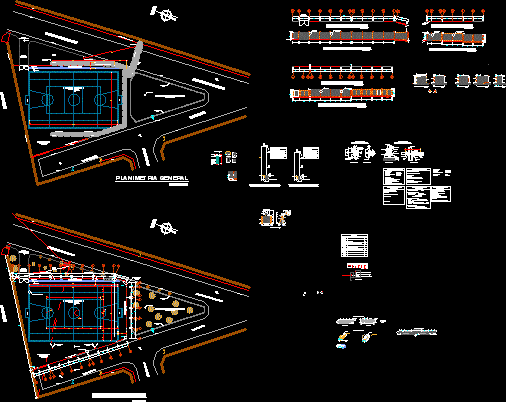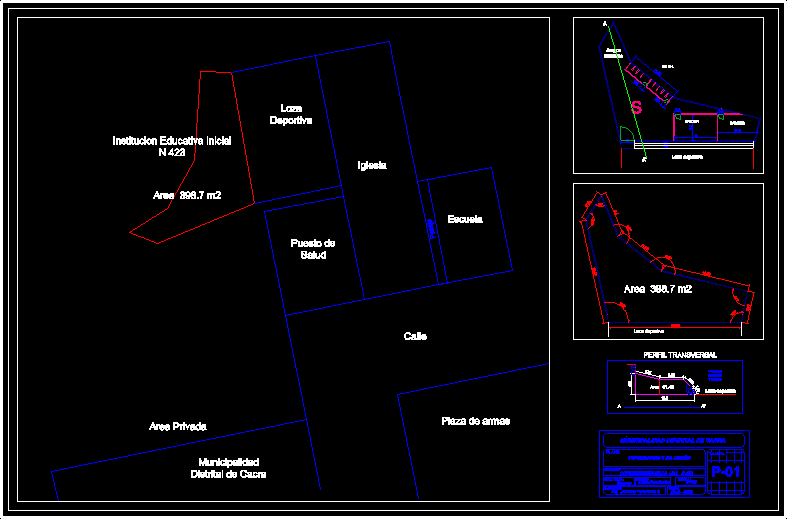Theatre DWG Full Project for AutoCAD

This project has a capacity of 1, 655 people, so it is a project that meets the regulatory requirements for a theater. It has bathrooms on the sides of the main hall of the theater. and with all the necessary spaces, for the realization of a play.
Drawing labels, details, and other text information extracted from the CAD file (Translated from Spanish):
elev, goes up., low., goes up., goes up., seating area, seating area people, ladies baths, gentleman baths, area, ecenary, warehouse., area, auxiliary scenario, area, auxiliary scenario, area, auxiliary scenario, area, gentleman baths, area, ladies baths, area, dressing room, area, dressing room, area, dressing room, area, dressing room, area, dressing room, area, dressing room, emergency exit, orchestra pit., seating area people, pro-projection chamber, sound control booth., goes up., low., area, ticket office., area, goes up., emergency exit, if you., emergency exit, reception., area, office., area, Secretary., area, receiver., lobby, reception., area, goes up., low., goes up., goes up., n.p.t, n.p.t, n.p.t, n.p.t, main entrance., service entrance., n.p.t, machine room., area, n.p.t, n.p.t, orchestra pit., low., lobby, goes up., n.p.t, emergency exit, bath., goes up., director of esenario, heating room., area, architectural plant, top floor., orchestral., Interior garden., area, Interior garden., area, goes up., goes up., goes up., low., goes up., goes up., goes up., low., goes up., goes up.
Raw text data extracted from CAD file:
| Language | Spanish |
| Drawing Type | Full Project |
| Category | Historic Buildings |
| Additional Screenshots |
 |
| File Type | dwg |
| Materials | |
| Measurement Units | |
| Footprint Area | |
| Building Features | Garden / Park |
| Tags | autocad, bathrooms, capacity, church, corintio, dom, dorico, DWG, église, full, geschichte, igreja, jonico, kathedrale, kirche, kirk, l'histoire, la cathédrale, meets, people, Project, regulatory, requirements, teat, Theater, theatre |








