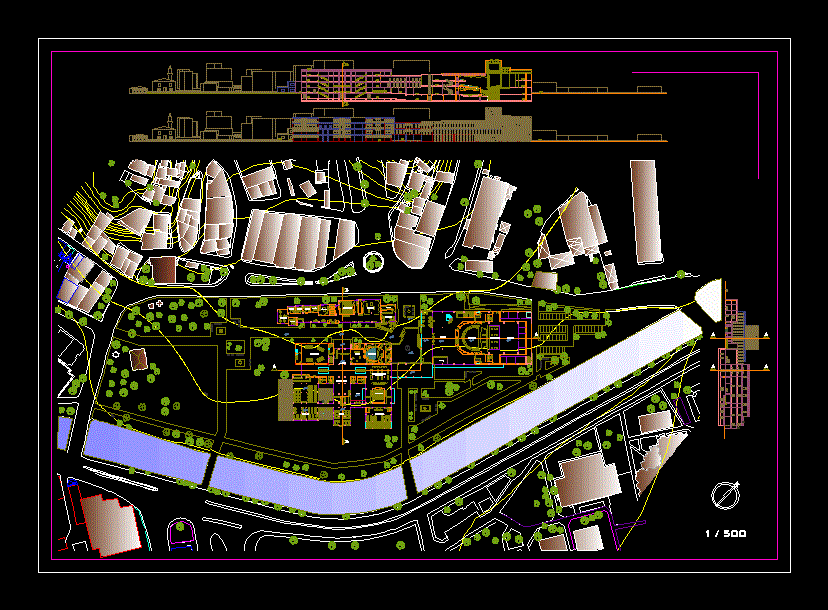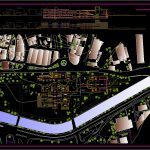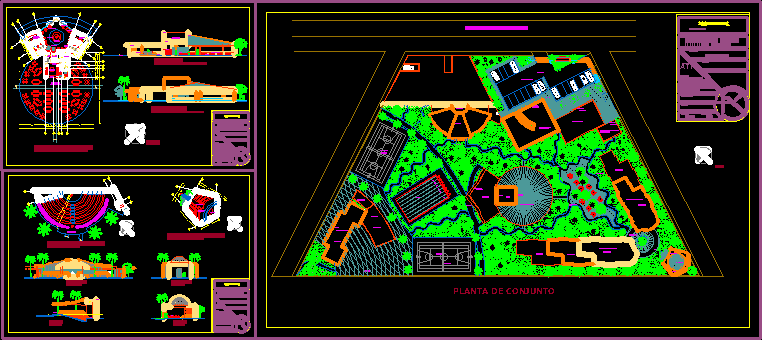Theatre Project DWG Full Project for AutoCAD

Theatre and school project in Istanbul
Drawing labels, details, and other text information extracted from the CAD file (Translated from Turkish):
temporary exhibition hall, document and instrument exhibition hall, cafeteria, cafeteria, administrative cafeteria, courtyard, rehearsal hall, trial hall, temporary exhibition hall, decor warehouse, telephone exchange, mosque street, marble street, eypsultan, mosque, daye hatun, sadabat caddes, kemerburgaz, mosque street, marble street, mosque street, marble street caddes, kemerburgaz caddes, machine, make street, tulip street, tulip street, hrryet caddes, erkan street, eyp sultan, hrryet, altan street, holding, bitlis, karadeniz holding, metal industry, sungurlar, develik street, plastic pipe, halit , police station, central police, sadabat caddes, tamer chemistry, mushroom industry, chemical paint, meander, axle, torque, tightrope, proper street, maya street, nur street, tepe street, national, esen street, birol, latif enamel , smet, hafriat area, steep street, chest road, anatolian technical high school, profilo, damper industry, borankay, machine manufacturing, meram, top, shoot, paint and finish, niteks, leather and textile, oerlikon, chemistry, cendere yolu, styropor , birsan, depot, main stage, back stage
Raw text data extracted from CAD file:
| Language | Other |
| Drawing Type | Full Project |
| Category | Cultural Centers & Museums |
| Additional Screenshots |
 |
| File Type | dwg |
| Materials | Plastic, Other |
| Measurement Units | Metric |
| Footprint Area | |
| Building Features | Garden / Park |
| Tags | autocad, CONVENTION CENTER, cultural center, DWG, full, museum, Project, school, theatre |








