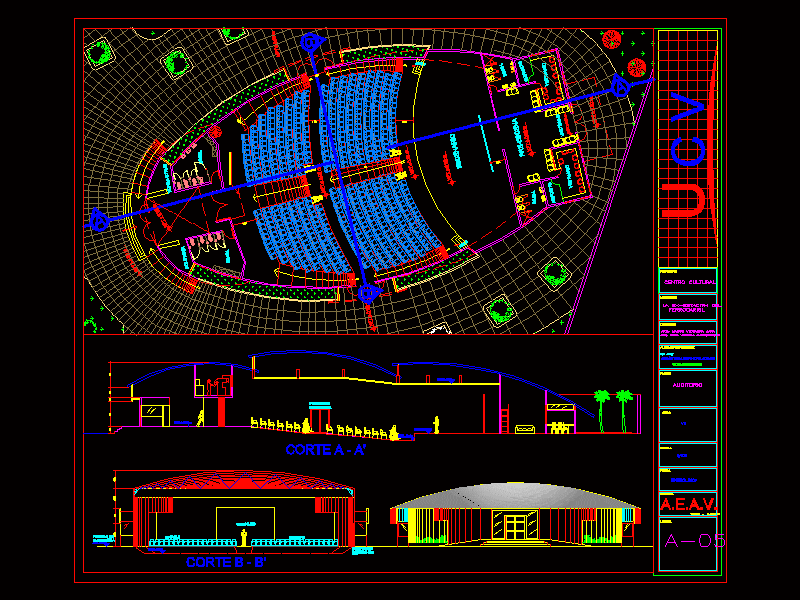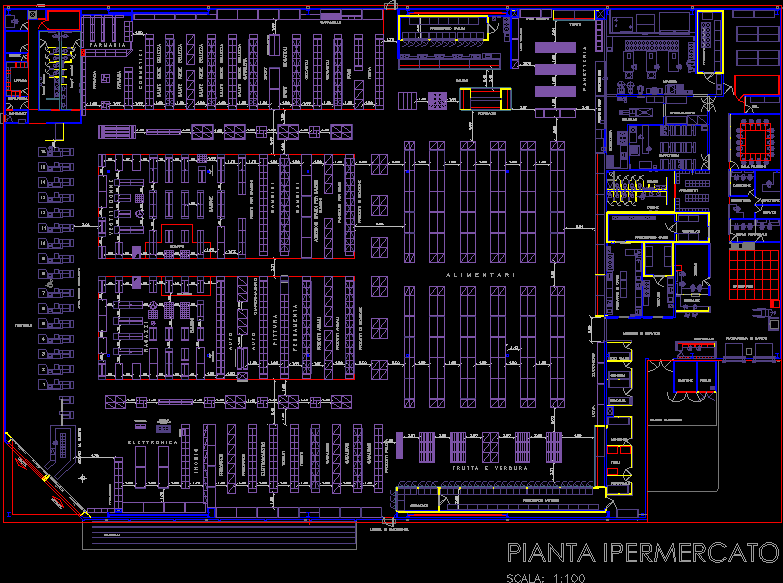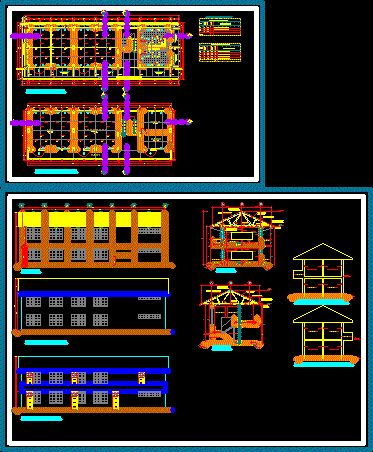Theatre Project DWG Full Project for AutoCAD
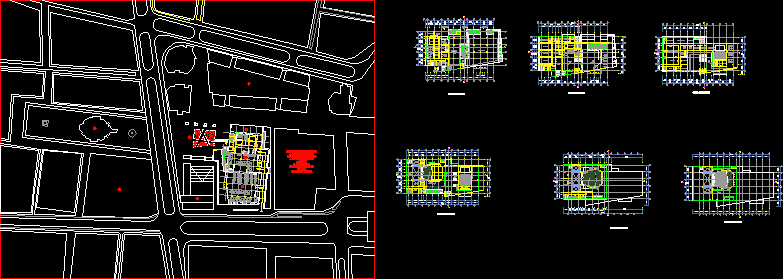
This is one of my project at college. a
Drawing labels, details, and other text information extracted from the CAD file:
main stage, waiting lobby, side stage, dressing, private, storage, reception room, great hall, clothes keeping, hall – break, studio, practice room, instruments storage, technical room, exhibition area, guests, stage operation, orchestra, waiting area, break, musicians room, air conditioner centre, stage decorating, art workshop, electrical, furniture storage, direction, screen, dressing room, phßng tëp, clothes storage, training room, choreography, cast room, preparation, audiences parking, staff parking, books, kitchen, -library, meeting room, director, vice director, cafe, operation art, administration, equipment, supplies, management, staff hall, technical, preparation, main entry, cafe, garden, personal, practice, changing, clothes, below, entry for staff, for staff, for audiences, parking, inventory, room, board
Raw text data extracted from CAD file:
| Language | English |
| Drawing Type | Full Project |
| Category | Entertainment, Leisure & Sports |
| Additional Screenshots |
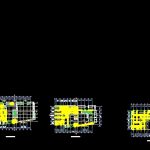  |
| File Type | dwg |
| Materials | Other |
| Measurement Units | Metric |
| Footprint Area | |
| Building Features | Garden / Park, Parking |
| Tags | Auditorium, autocad, cinema, College, DWG, full, Project, Theater, theatre |

