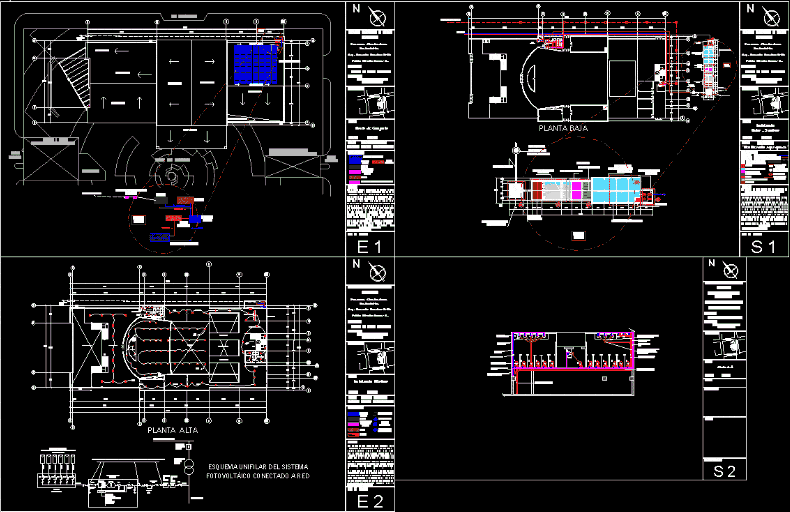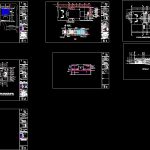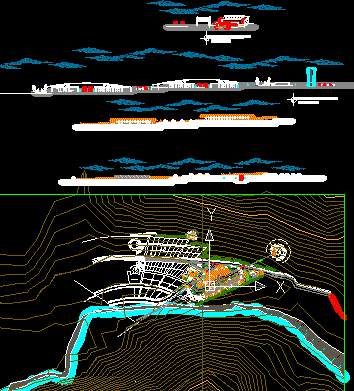Theatre With Sustainable Implementations DWG Detail for AutoCAD

Plants – cut – Details sustainable – bounded
Drawing labels, details, and other text information extracted from the CAD file (Translated from Spanish):
subject to slab with, main filter, with strainer, treated water cistern, valve, no return, and sand trap, grease trap, and foams, sump, pump room, manhole, steel grate, concrete record, location, project :, location :, scenic arts center, symbology :, notes :, plane :, scale :, assembly plant, technological institute of tijuana, arq. gerardo sanchez pablo, architecture, sustainable construction processes, soft aurora a., no. de hoja, miguel hidalgo, ignacio zaragoza, revolution, theme:, renewable energies, ups, downs, photovoltaic solar panel, emergency salty esplanade, bap, hydro-sanitary installation, low architectural plant, materials, forklift, vacuum on stage, bathroom disabled, lighting, technical space, full, sound, vacuum on foyer, projection, technical area deposit, technical gangway, utility, men’s bathroom, ladies bathroom, access to boxes, electrical installation, board gral., sectional boards, single line diagram photovoltaic system connected to network, kwh, control, synchronism, voltage limits, maximum point, power, temperatures, protections, junction box, surge arrester, mosfet bridge, transformer, coupling switch, input meter, output meter, distribution network, cfe supply meter, the conductors will go under rigid pipe without welding. will be inspectable throughout its journey, charge controller, inverter, battery, production and consumption meters, simple contanco, boards, spot saver, flourescent luminaire, spot saver on false satin, mineral wool, soundblox – acoustic concrete block, area handicapped, corridor, column covered in aluminum composite or similar plates, scenic lighting bridge, sound insulation walls of the main room, ground floor, first floor, boxes, pullman, scenic lighting bridge, suspended ceiling durlock, metal railing , metallic mesh steps, metal circular tube, stage, curtain drag system, backstage, polyurethane foam absorbent panels with honeycomb interior, a-á cut, ppt, a general cespt collector, cespt, saf, sac, ban, sustainable, av. revolution, ninth street, eighth street, cafeteria, entrance and exit parking lot, square of the complex, sar, saf – baf, sac – bac, rise and fall of cold water, rise and fall of hot water, drop of sewage, register , sar – bar, rise and fall of recycled water, treated water cistern, carcass, grease and foam trap, skimmer, galvanized steel grid, well with strainer and sand trap, bag, gray water drop, polished bronze grid on poliangular patio sink with removable siphon, stainless steel bacha., polished marble countertop, ceramic tile pedestal toilet, cold water network, hot water network, m., collector of the general cespt, copper tube , detail, cfe connection, batteries, production and consumption meters, production and consumption meters, the electricity network, the building., connection box
Raw text data extracted from CAD file:
| Language | Spanish |
| Drawing Type | Detail |
| Category | Cultural Centers & Museums |
| Additional Screenshots |
 |
| File Type | dwg |
| Materials | Aluminum, Concrete, Steel, Other |
| Measurement Units | Metric |
| Footprint Area | |
| Building Features | Garden / Park, Deck / Patio, Parking |
| Tags | autocad, bounded, CONVENTION CENTER, cultural center, Cut, DETAIL, details, DWG, museum, plants, solar, sustainable, Theater, theatre |








