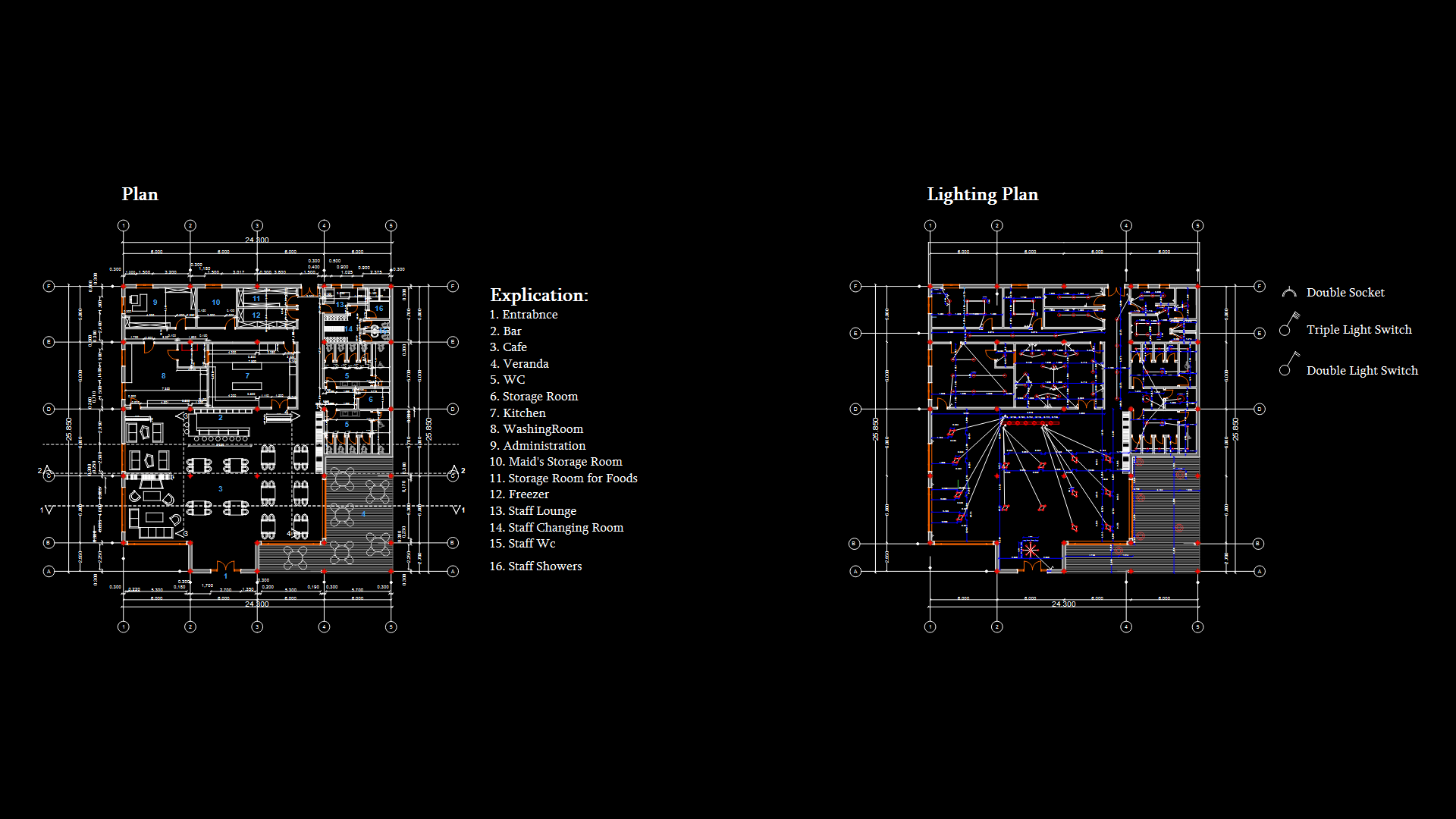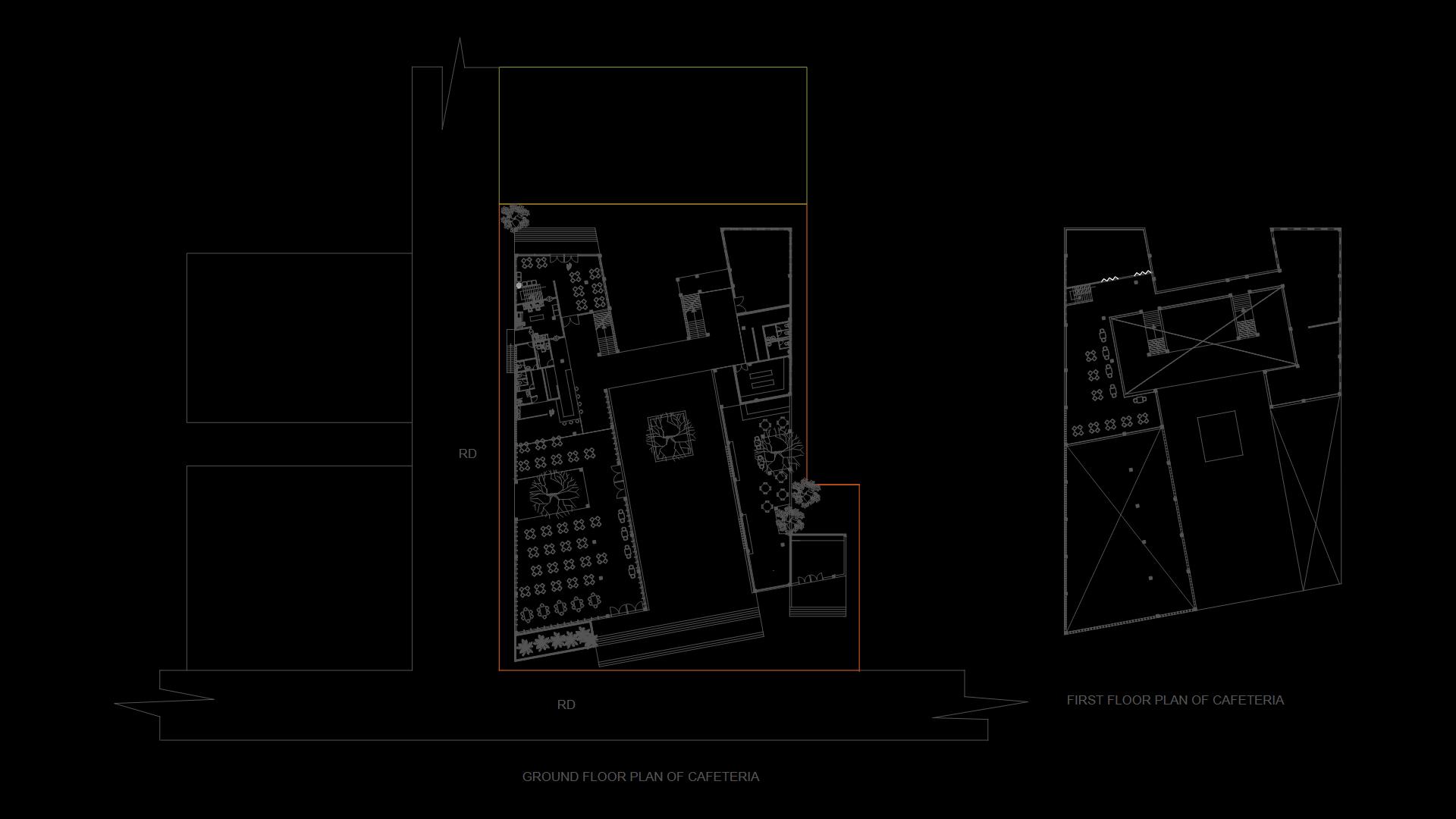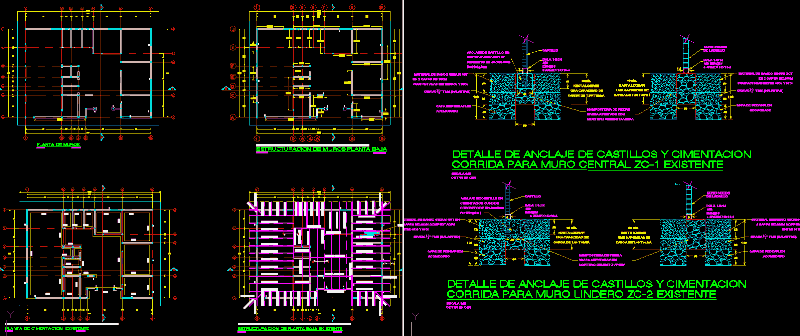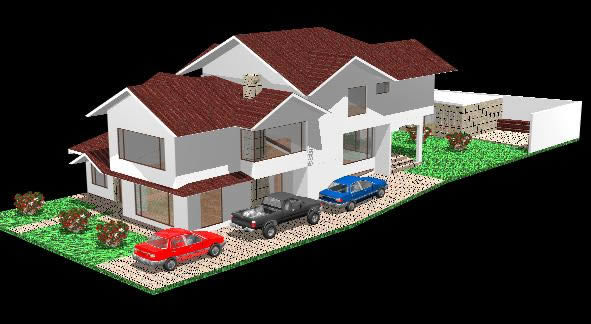Theme Restaurant 2D DWG Design Block for AutoCAD
ADVERTISEMENT
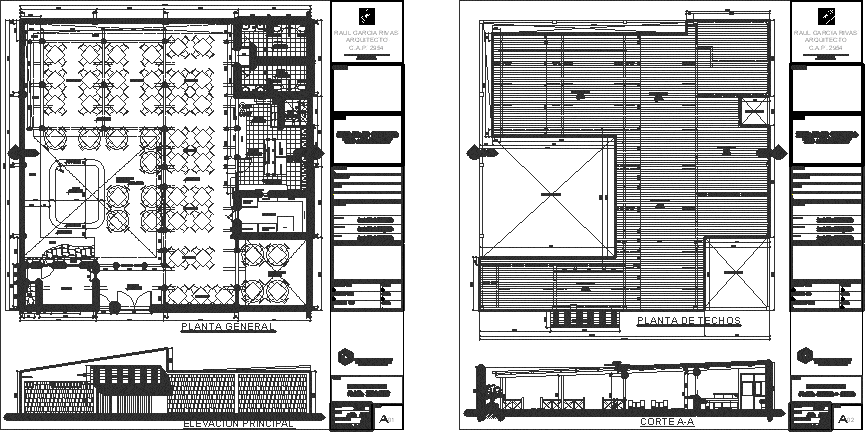
ADVERTISEMENT
This building is designed for a restaurant for the capacity of fifty four tables, and available areas. It has a kitchen, dining room, stage for live entertainment, bathrooms, a storage room, and you can see a front view
| Language | Spanish |
| Drawing Type | Block |
| Category | Hotel, Restaurants & Recreation |
| Additional Screenshots |
   |
| File Type | dwg, zip |
| Materials | Concrete, Steel |
| Measurement Units | Metric |
| Footprint Area | 250 - 499 m² (2691.0 - 5371.2 ft²) |
| Building Features | |
| Tags | 2d, autocad, bathrooms, block, Design, DWG, front view, kitchen, resort, Restaurant, stage, storage |

