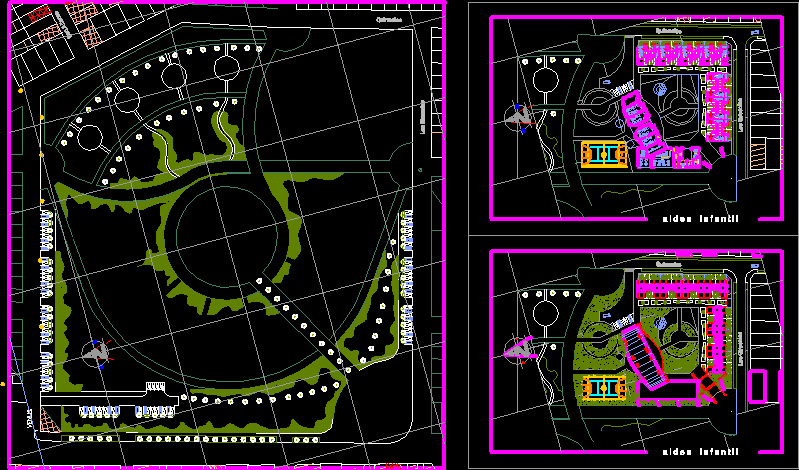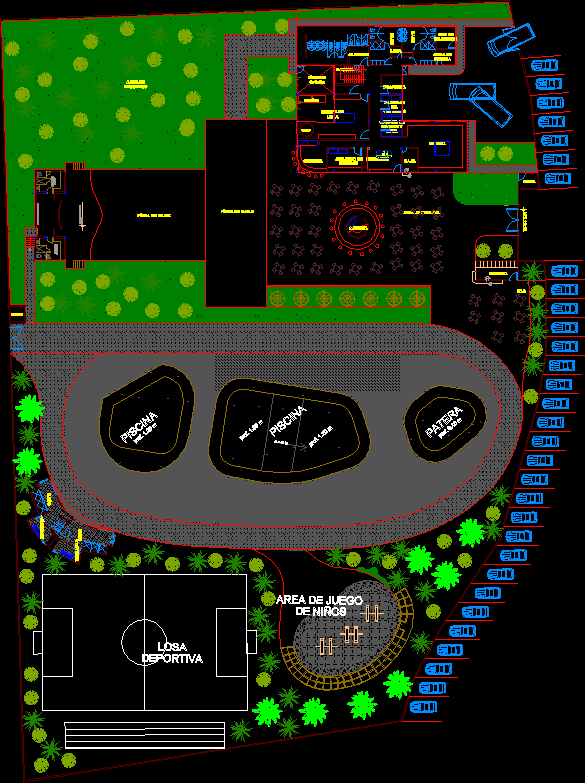Theoretical Classrooms – Initial Center Tacna DWG Full Project for AutoCAD

It is an initial center is located in the Pocollay District – TACNA HAS distribution plant CLASSROOMS THEORY 1; 2 and 3 and a battery of baths; It also has sections and elevations UNDERSTANDABLE DOING THE PROJECT
Drawing labels, details, and other text information extracted from the CAD file (Translated from Spanish):
republic of Peru, education ministry, ceiling projection, ceiling projection, s.h. children, ss.hh., toilet type baby, urinal, towel, trash, s.h. girls, toallera de losa, s.h. children, projection of banked beam, play area, polished concrete sidewalk, ss.hh. children, ss.hh. girls, wood carpentry window see detail, concrete planter, reinforced concrete planter, slab bin, description, vain, alfeizer, flat beam projection, ovalin lavatory ceralux line, slab cover with waterproof concrete, columns and beams tarrajeado , painted with cream matte paint, toilet type baby, urinal, urinal bambi line, ovalin lavatory, deposit, acrylic slate, location of markers, false sky reason with sist. of drywall, coverage with tile type Andean plate, drawing, plan of, educational center, system, sheet, date, scale, location, contractor, design, headship, revised, vobo, asoc. from viv The hives, district of Pocollay – Tacna – Tacna, n n, ing. luis alberto huaylinos maravi, arq. franklin chavez towers
Raw text data extracted from CAD file:
| Language | Spanish |
| Drawing Type | Full Project |
| Category | Schools |
| Additional Screenshots |
 |
| File Type | dwg |
| Materials | Concrete, Wood, Other |
| Measurement Units | Metric |
| Footprint Area | |
| Building Features | |
| Tags | autocad, center, classrooms, College, distribution, district, DWG, full, initial, library, located, plant, pocollay, Project, school, Tacna, university |








