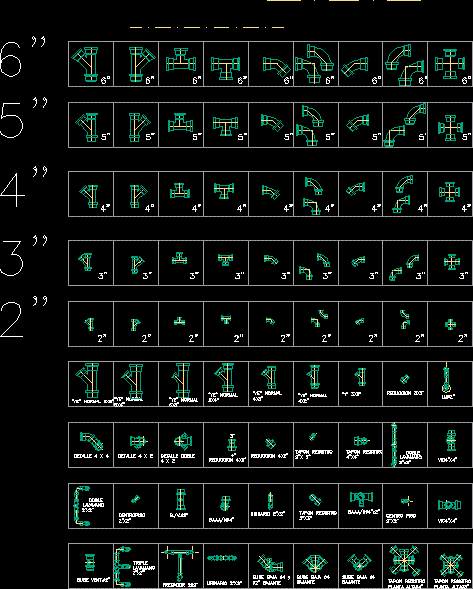Thermal Insulations – Wood Constructions DWG Detail for AutoCAD

Rock wool-based insulating boards – 9 details with technical specifications
Drawing labels, details, and other text information extracted from the CAD file (Translated from Spanish):
Wooden constructions, Flumroc panel glass wool flumroc panel glass wool flumroc single panel tria vapor barrier cavity for ventilation under roof windproof waterproof barrier, Wooden constructions roof finish eaves, Flumroc panel glass wool flumroc panel glass wool flumroc single panel tria vapor barrier cavity for ventilation under roof windproof waterproof barrier, Wooden constructions, Flumroc single panel tria vapor barrier ventilation cavity windproof waterproof barrier, Wooden constructions eaves insulation on struts view, Panel glass wool flumroc panel glass wool flumroc ecco panel glass wool flumroc nova vapor barrier cavity for ventilation under waterproof roof double screw, Constructions of wood roof perimeter wall eaves, Wood constructions mezzanine perimeter wall, Panel glass wool flumroc panel glass wool flumroc single tria floor plate flumroc vapor barrier cavity for ventilation wood agglomerate holder, Wooden constructions perimeter wall on basement, Panel glass wool flumroc panel glass wool flumroc single tria vapor barrier cavity for ventilation air intake, Roof support on beam, Panel glass wool flumroc panel glass wool flumroc single tria seal vapor barrier cavity for ventilation under waterproof roof, Roof support on ridge, Panel glass wool flumroc panel glass wool flumroc single tria seal vapor barrier cavity for ventilation under waterproof roof, Specifications.zip contains the product line of flumroc a.g.for insulation, With its technical specifications in .ht format
Raw text data extracted from CAD file:
| Language | Spanish |
| Drawing Type | Detail |
| Category | Climate Conditioning |
| Additional Screenshots |
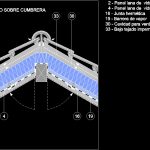 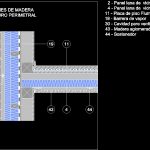 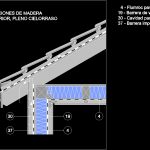 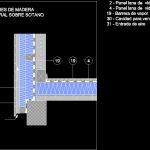   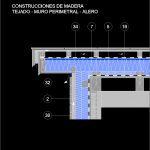 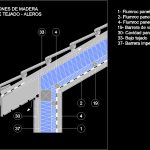 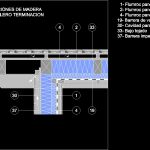 |
| File Type | dwg |
| Materials | Glass, Wood |
| Measurement Units | |
| Footprint Area | |
| Building Features | |
| Tags | autocad, boards, constructions, DETAIL, details, DWG, insulating, insulation, insulations, isolamento térmico, isolation thermique, rock, specifications, technical, thermal, thermal insulation, wärmedämmung, Wood |


