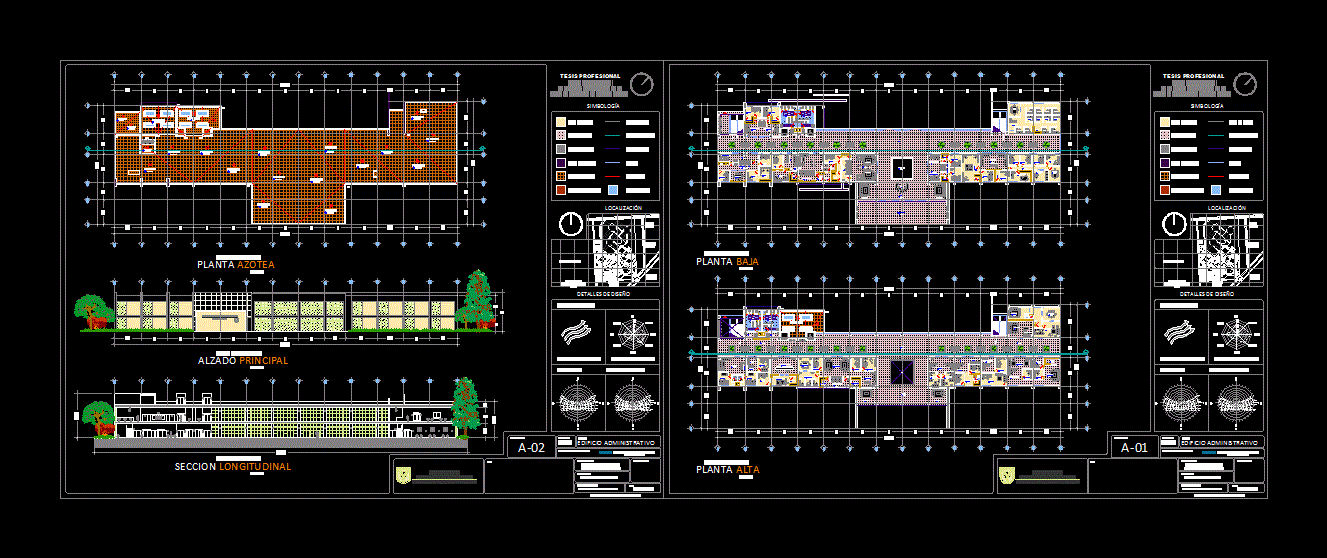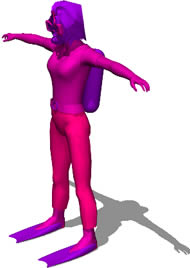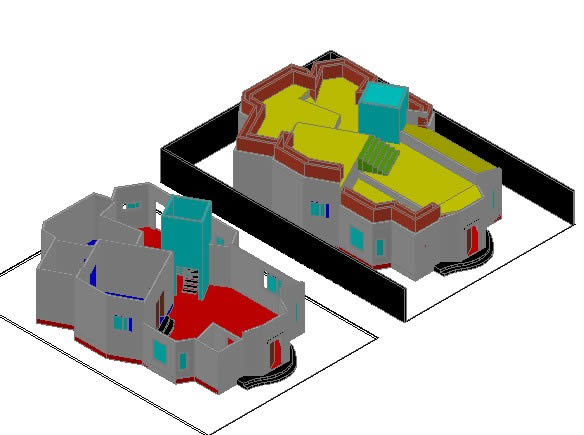Thesis 2 – Administration Building 2-5 DWG Block for AutoCAD

THESIS – architectural design of an administrative building of a university campus in the city of UNIVA Tepatitlán of Morelos; Jalisco; Mexico
Drawing labels, details, and other text information extracted from the CAD file (Translated from Catalan):
iveco, jeep frelarder, two horses, fiat shield, mercedes class e, audi cabrio, renault lagoon, fiat one, short vite mercedes, renault master, seat leon, ford ka, citroen picasso, mercedes vito long mercedes clk, seat ibiza, jeep cherokee, bmw coupe, hiena getz, ford mondeo, opel vectra, renault clio, wolksvagen golf, alfonso de rojas, tanker, new beetle, citroen xm, audi tt, ford focus, fiat palio, mazda roadster, mitsubishi evo, clere space, opel zafira, mini coupe, mercedes class a, porsche, hummer, pt cruiser, honda accord, mercedes slk, opel corsa, volvo, ferrari modena, alpha romeo gt, alpha romeo sw, large motorcycle with or without pilot, iveco tractor, sheet :, date:, technical drawing: sheet title: institution: car library, specifications: durango, maintenance, tepatitlan de morelos, university atemajac valley, collection window, waiting room, reception, customer service, file, water mirror, boveda, transfer, track rally, c. atm, attention window, executive secretary, accountant and assistant, manager, c.s., director, r. human, boardroom, lobby, gentlemen, ladies, baths, personalized attention, elevator, climbs, work cubicles, finance, academic coordination, wellbeing and development, student services, bank, cash register, graduates and job vacancies, Continuous research, infrastructure, admon and services, coord. of staff, programming, repair of hardware, server room, promotion and marketing, software room, hall, teachers, cubicles, engineers, c. echo adm, c. social, bap, tinaco, baja, private, medical service, bathroom, warehouse, psycho-pedagogical, secretary, delivery and reception room, logistical support, equipment repair, foreign language center, collection, teaching cubicles, rest room, general director, culture and sports, director of culture, director of sport, nutrition, consultant, distributor, internationalization, theology and humanities, auxiliary, warehouse, ground floor, architectural design, longitudinal section, teacher room, main entrance, vacuum, dome, gazebo, gazebo, project design elaborated by :, tepatitlán de morelos – jalisco – méxico, use of soil, design details, lamina key :, advised by :, general project: architectural design of a campus, location, consultancy firm: dominant winds: from south – west, stereo projection, wind graph dominate tes, south, north, east, west, south – west, north – west, south – east, nor – east, solar plot: architectural design, of a university campus in, note :, tepatitlán de morelos city, jalisco , professional thesis, e. ing.arq., sergio adrian was ruvalcaba pena, arq. carlos zepeda jaramillo, project location: tepatitlán de morelos, jalisco, mexico, tepatitlán de morelos, jalisco, mexico, faculty of engineering in architecture, symbology, project: administrative building, laminate floor, ceramic floor, cargo wall, wall apparent clay tile, brick texture, acrylic dome, particle, crystal, projections, cutting section, stroke axes, university cafeteria, non-slip floor, wood, roofing plant, kitchen, expendio, cafeteria, terrace, refrigerators, area of washing, hot food, cold food, ovens, box, tableware, food, wc, receiver, deposit, gas lp, dome, observations, fluttering, mamposteo stone braking, brick wall, foundation details, adjoining walls, internal walls , variable, standart foundation, details of columns and columns, overlapping and castles, columns, shoe type, poor concrete template, architectural plant, longitudinal section, clay pots, altar, nav e, vestibule, sacristy, office, priestly seat, main ambit, presbytery, tabernacle, atrium, confessionary, wardrobe, w.c, gardener, university chapel, auditorium, podium, multipurpose room, hall a, tramoya, lobby, c. Ilum, admission to subsequent dressing rooms area Press, toilet, gallery, esplanade, room lighting, room B, walker, Auditorium, maintenance and services, Universidad del Valle de Atemajac, normas de seguridad, fjfjdañfjañdfjlafjañla aldskfjafdjañkfjañdfk fdfdjfkdjfkdjfkdjfkdjf djfkdjfkdjfkdjfkdjfkdj dkjfdkfjdkfjdkfj jflskjflskf lsdkfjslfff dkdkdkdkdk fldldldldldlddldkfsklfsfksdf ñdlksñfsdfksdfkl, work benches, welding, assembly, san, address, dist., dressers, tool, reception, storage of, finished product, storage of long pieces, raw material, showers, sanitary, living room, kitchen , c.luz, waste, architectural plant, longitudinal section, residential division riverbank gardens
Raw text data extracted from CAD file:
| Language | Other |
| Drawing Type | Block |
| Category | Schools |
| Additional Screenshots |
     |
| File Type | dwg |
| Materials | Concrete, Wood, Other |
| Measurement Units | Metric |
| Footprint Area | |
| Building Features | Garden / Park, Elevator |
| Tags | administration, administrative, architectural, autocad, block, building, campus, city, College, Design, DWG, library, school, thesis, university |








