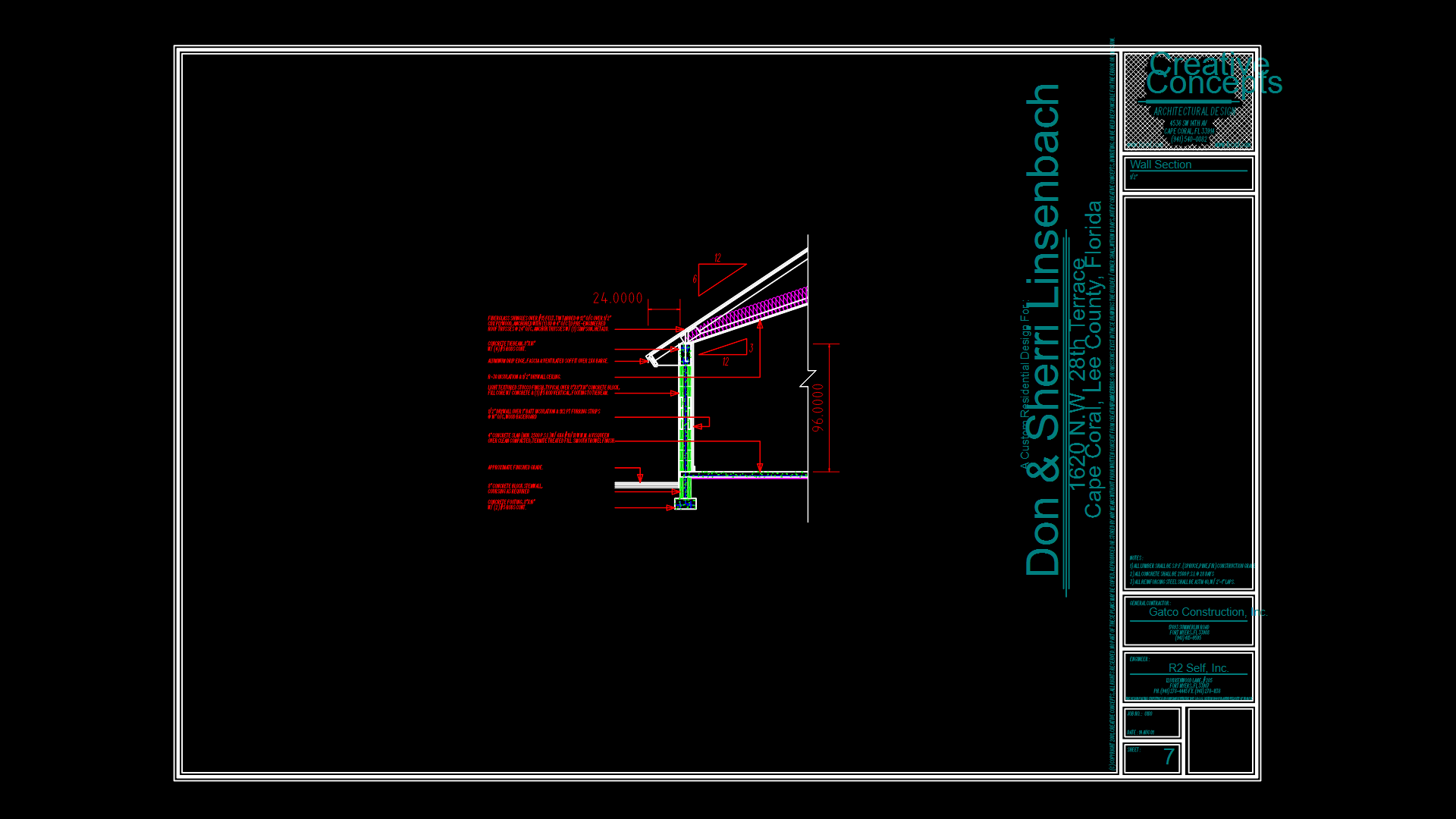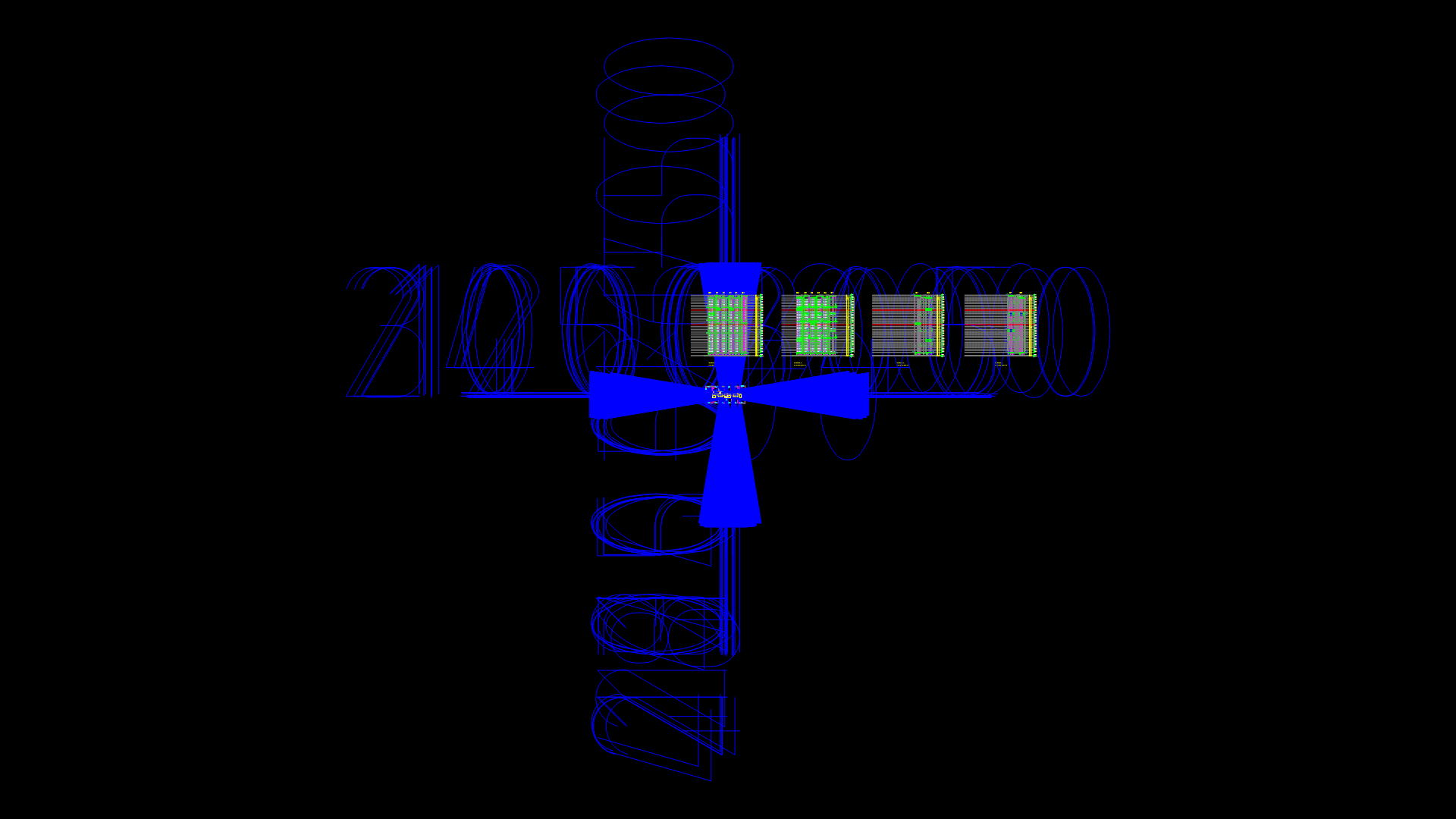Three-Bedroom Residential House Plan with Elevations & Section

**Comprehensive architectural drawing set** for a two-story residential building featuring complete floor plans, elevations, section, and utility details. The design includes:
• **Three bedrooms**: Master bedroom with ensuite bathroom and dressing area, two additional bedrooms
• **Common areas**: Lounge, dining room, kitchen with storage, study area
• **Outdoor spaces**: Verandah, balcony, and terrace
• **Utilities**: Septic tank and soak-away pit details with technical specifications
The construction utilizes **230mm concrete block foundation walls** with a 230x700mm concrete strip foundation (1:3:6 mix). Interior finishes include 300x300mm porcelain floor tiles in bathrooms and ceramic non-slip tiles elsewhere. The roof consists of 30G roofing sheets mounted on 50x75mm purlins with 50x100mm underpurlins and features 600mm overhangs with 25x250mm fascia boards.
The drawing includes a detailed door and window schedule with standard dimensions (D0: 1200x2500mm, D1: 900x2500mm, D2: 900x2100mm, D3: 750x2100mm, W1: 1800x1500mm, W2: 1500x1500mm, W3: 800x1000mm). Notable features include an RC ring lintel with 4Y12 reinforcement (1:2:4 mix) and a weathered window cill with 75mm overhang.
| Language | English |
| Drawing Type | Full Project |
| Category | House |
| Additional Screenshots | |
| File Type | dwg |
| Materials | Concrete, Masonry, Wood |
| Measurement Units | Metric |
| Footprint Area | 150 - 249 m² (1614.6 - 2680.2 ft²) |
| Building Features | Garage, Deck / Patio |
| Tags | ARCHITECTURAL DRAWINGS, concrete foundation, elevations, floor plans, residential plan, septic tank, three-bedroom house |








