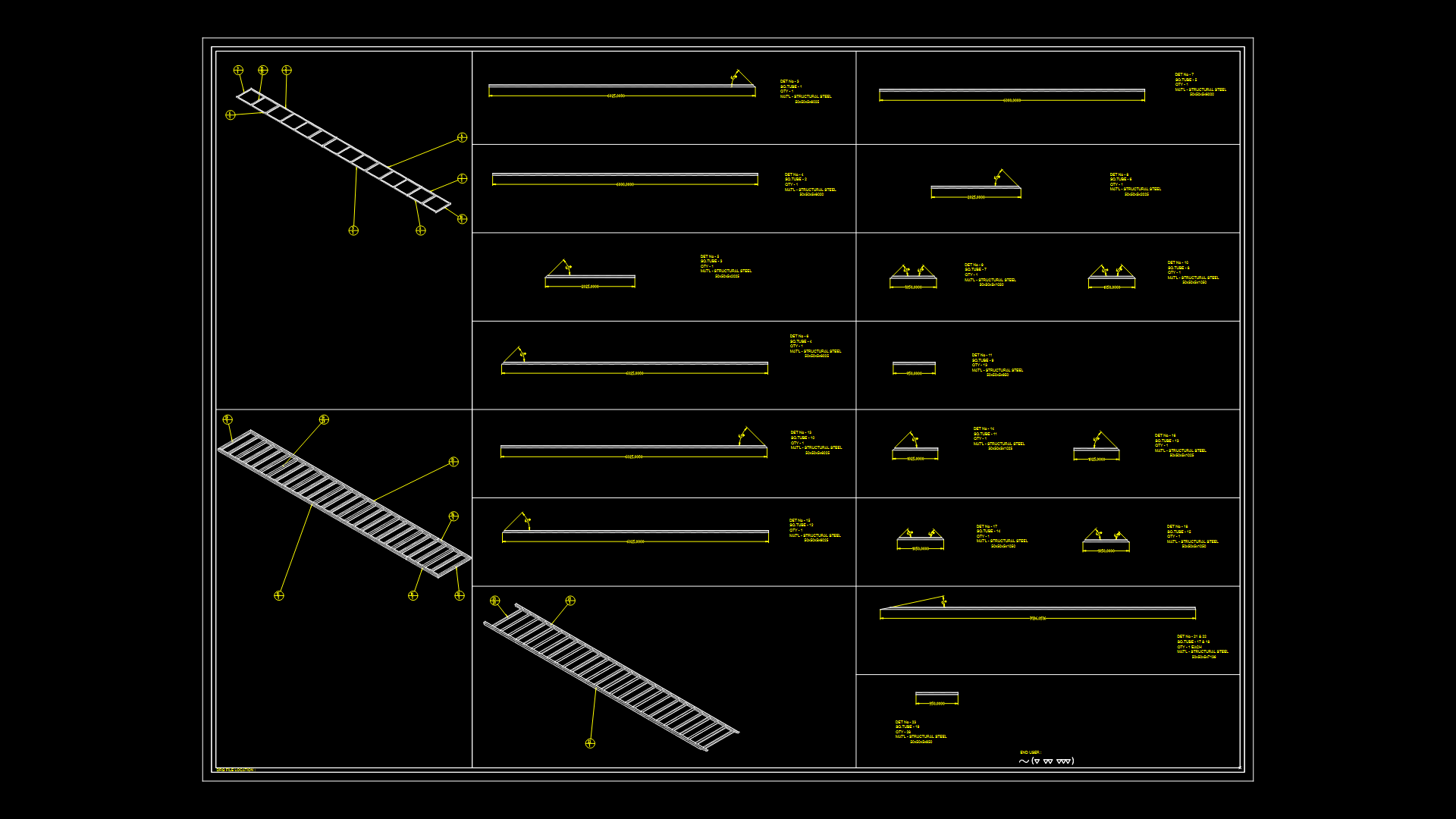Three-Level Commercial Stairway Floor Plans and Section Detail

This drawing depicts a Type 01 stairway system for a commercial building, showing floor plans at ground, first, and roof levels along with a detailed section view at 1:50 scale. The staircase features 11 treads at 300mm each (3300mm total run) with granite steps at ground level. The stairway incorporates both wall-mounted and galvanized steel handrails with appropriate railings at each level. The structure spans from FFL 100.000 to the upper roof at elevation 112.900, with intermediate floors at 104.000 and 106.000. The roof plan includes a steel ship ladder accessing a roof hatch. Fire safety components include hose reel cabinets integrated at strategic locations. The design employs curtain wall systems with both clear and spandrel glass panels, supported by rectangular mullion profiles at the edges and mid-sections. Construction details indicate finished floor levels (FFL), finished pavement level (FPL at 99.550), and top of parapet (TOPR at 111.600), following standardized building elevation conventions.
| Language | Arabic |
| Drawing Type | Section |
| Category | Stairways |
| Additional Screenshots |
 |
| File Type | dwg |
| Materials | Glass, Steel |
| Measurement Units | Metric |
| Footprint Area | 10 - 49 m² (107.6 - 527.4 ft²) |
| Building Features | Elevator |
| Tags | access ladder, commercial stairway, curtain wall, Fire Safety, floor plans, multi-level stair, steel handrails |








