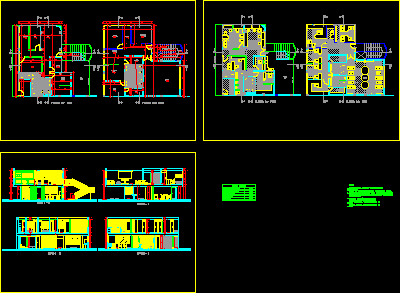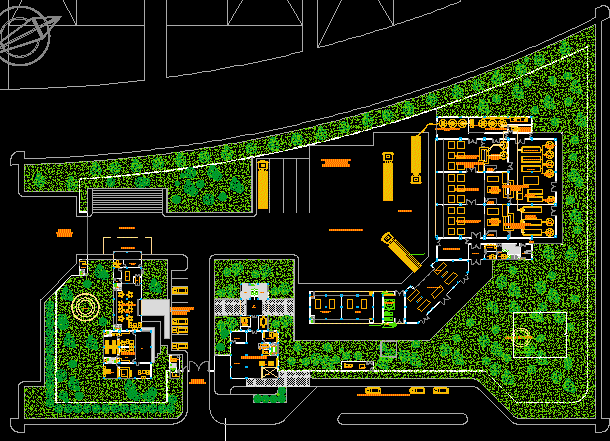Three-Star Hotel DWG Block for AutoCAD

With double, double and single, has a cafe restaurant – two basements for parking of vehicles.
Drawing labels, details, and other text information extracted from the CAD file (Translated from Spanish):
sony, ground, nissan, altima, sl, duct, low, up, laundry, washing, sewing workshop, drying, ironing, clothing selection, surveillance, dining room, kitchen, laundry, shower, furniture deposit, workshop repairs, deposit, floor maintenance, teacher: mary cruz gomez, subject: design vii, central hotel, university institute politecnico santiago mariño, maturin monagas, school of architecture, gallery, location, plant: baja, north, laundry duct, men , women, ofi. administrator, ofi. security manager, locker, travel agency, telephone booths, restore, maintenance deposit, ofi. maintenance, fxb, kitchen manager, food storage, service, emergency stairs, location, plant: structural, student: darllelis towers, roof plant
Raw text data extracted from CAD file:
| Language | Spanish |
| Drawing Type | Block |
| Category | Hotel, Restaurants & Recreation |
| Additional Screenshots |
 |
| File Type | dwg |
| Materials | Other |
| Measurement Units | Metric |
| Footprint Area | |
| Building Features | Garden / Park, Parking |
| Tags | accommodation, autocad, basements, block, cafe, casino, double, DWG, hostel, Hotel, parking, Restaurant, restaurante, single, spa, star, Vehicles |








