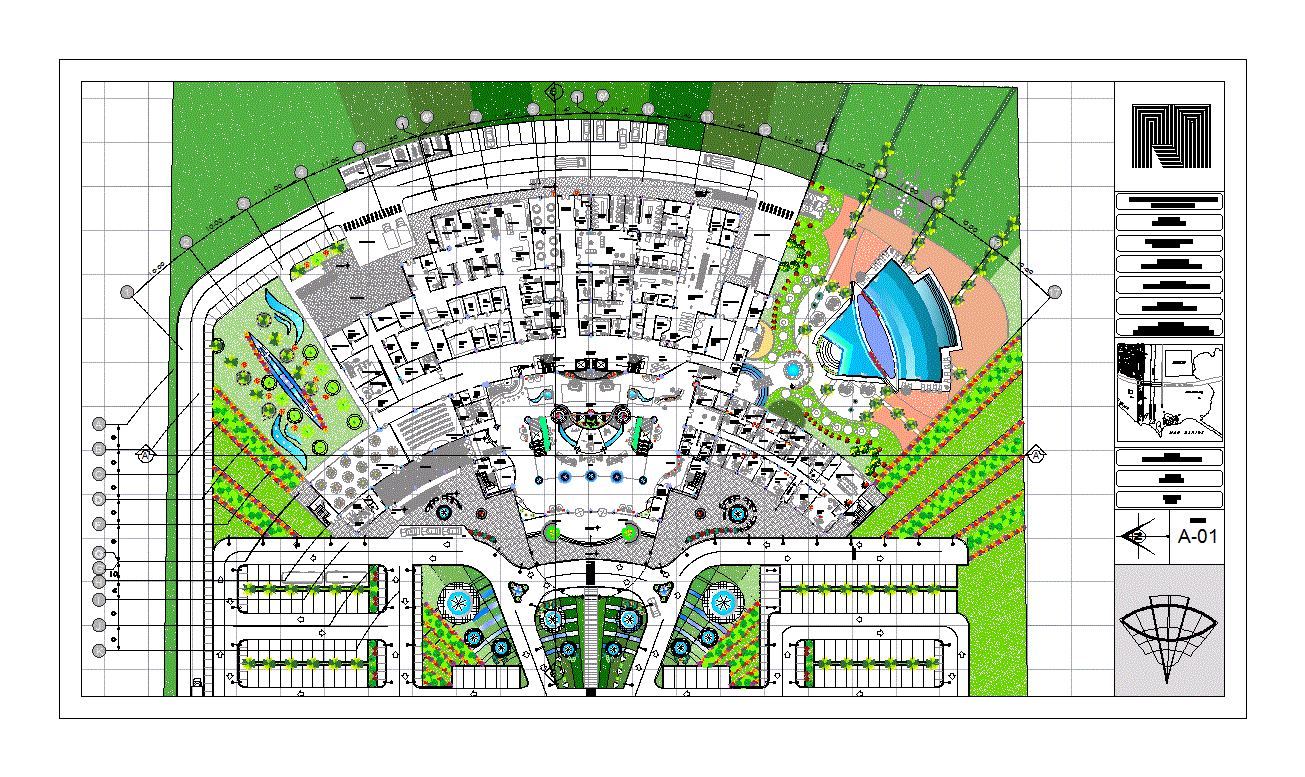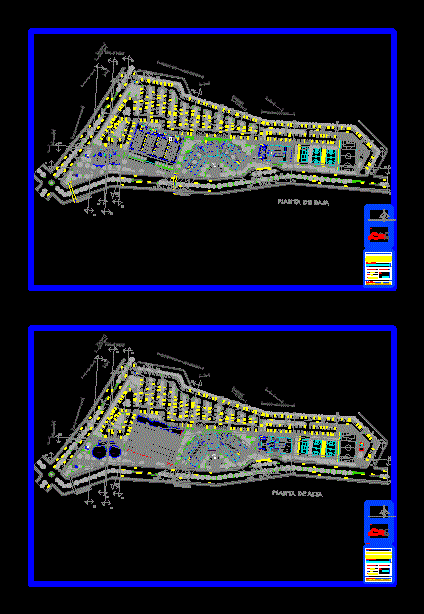Three Stars Hotel Avacotel DWG Full Project for AutoCAD

7TH SEMESTER PROJECT IUPSM; THIS IS A THREE STAR HOTEL; WHERE IS DETAILED THE LOBBY FLOOR AND GENERAL SERVICES; FURNITURE WITH ALL THE HOTEL; Features gardens and source of income; LOBBY; RECEPTION; ADMINISTRATION playground; POOL; WORKSHOP multipurpose room; THE AREA OF GENERAL SERVICES with kitchen; Maintenance workshops; LAUNDRY LIMITED; This proposal is located on Avenida Costanera EXTENSION IN THE STATE ANZOATEGUI.
Drawing labels, details, and other text information extracted from the CAD file (Translated from Spanish):
they rob a woman in the city of managua, she was in the macon when she came, some young people approached her to ask her for the time, and they shamelessly stole her. I do not know, scared since it’s normal that when I do not want to work or I’m sleeping, I grab for doing this kind of thing., blah blah blah as the teacher of, carlitos in the comic strips and the, fourth waitress, plants electrical, transformer, chillers, gas cylinder, boilers, auxiliary kitchen, empty public elevators and service, projection av. costanera, entry of employees, monitoring and security, human resources, first aid, umas, board room, fire equipment, ironing, treasurer, preparation, and desposte, ctrol, merchandise, scale, area of innkeepers, general store, warehouse and linen, reception and delivery, dirty laundry deposit, housekeeper, deposit, laundry, drying, counting and separation, hermetic and refrigerated garbage, rolling equipment, reception, health ladies, health gentlemen, conference room, safe, office gte . shift, central telephone, administrative secretary, be, first aid, secretary of administration, promotion and sales, administrator, accounting, managerial secretary, manager, secretary of events, drinks and meals, banquets and events, reservation, file and correspondence, public relations , human resources, secretary human resources, desk reception of buttons, luggage room, secretary, security chief, copying area, piano lobby, public lifts, service elevators, tapestry, painting and carpentry, reproduction workshop and stationery, workshop mechanic, water filter room, electricity workshop, pump room, garbage rooms, fish preparation, seafood preparation, dig meat, dig fish, cava birds, cavas shellfish, preparation of meats, drinks, fruits and vegetables, pantry daily, storage of bottles, hot kitchen, steam, cooking area, plating, delivery, cold kitchen, pastry and pastry, p anadery, hermetic garbage, employee dining room service, room service, employee dining room, tableware, toilet room, dishwasher, dish assembly, sanitary, employee control, showers and lockers, employee dormitories, employees, engineer boss, computer power control room, engineering secretary, sewing, garbage tank, work yard, multipurpose room, maneuvering yard, bar, hall, exit, workshop deposit, workshop deposit, room pressurization, mini market, conference room, taxis, buses, administrative parking, emergency stairs, kitchen deposit, pool maintenance room, laundry room, suite room, single room, kitchen, service stairs, floor plan, lobby floor and service , date :, scale :, lamina, polytechnic university institute, school :, architecture, design workshop vii, section an, arq. yeximar hernandez, bachiller :, project :, hotel three stars, location:, prolongation of the waterfront, canal, m a r c a r b e, land, sector los mochos, barcelona.
Raw text data extracted from CAD file:
| Language | Spanish |
| Drawing Type | Full Project |
| Category | Hotel, Restaurants & Recreation |
| Additional Screenshots |
 |
| File Type | dwg |
| Materials | Other |
| Measurement Units | Metric |
| Footprint Area | |
| Building Features | Garden / Park, Pool, Deck / Patio, Elevator, Parking |
| Tags | accommodation, autocad, casino, detailed, DWG, floor, full, general, hostel, Hotel, hotels, lobby, Project, Restaurant, restaurante, semester, spa, star, stars, th, tourism |








