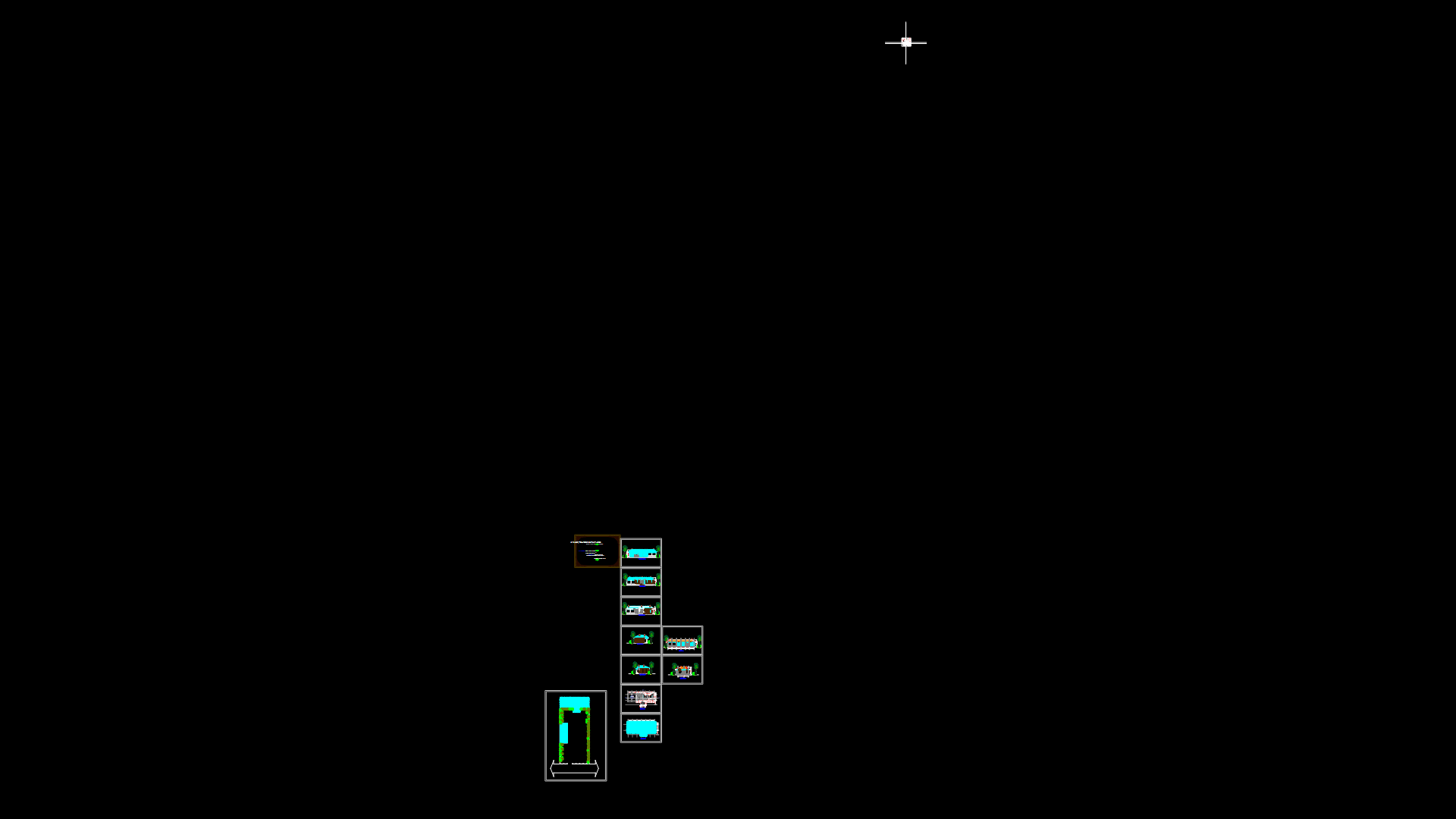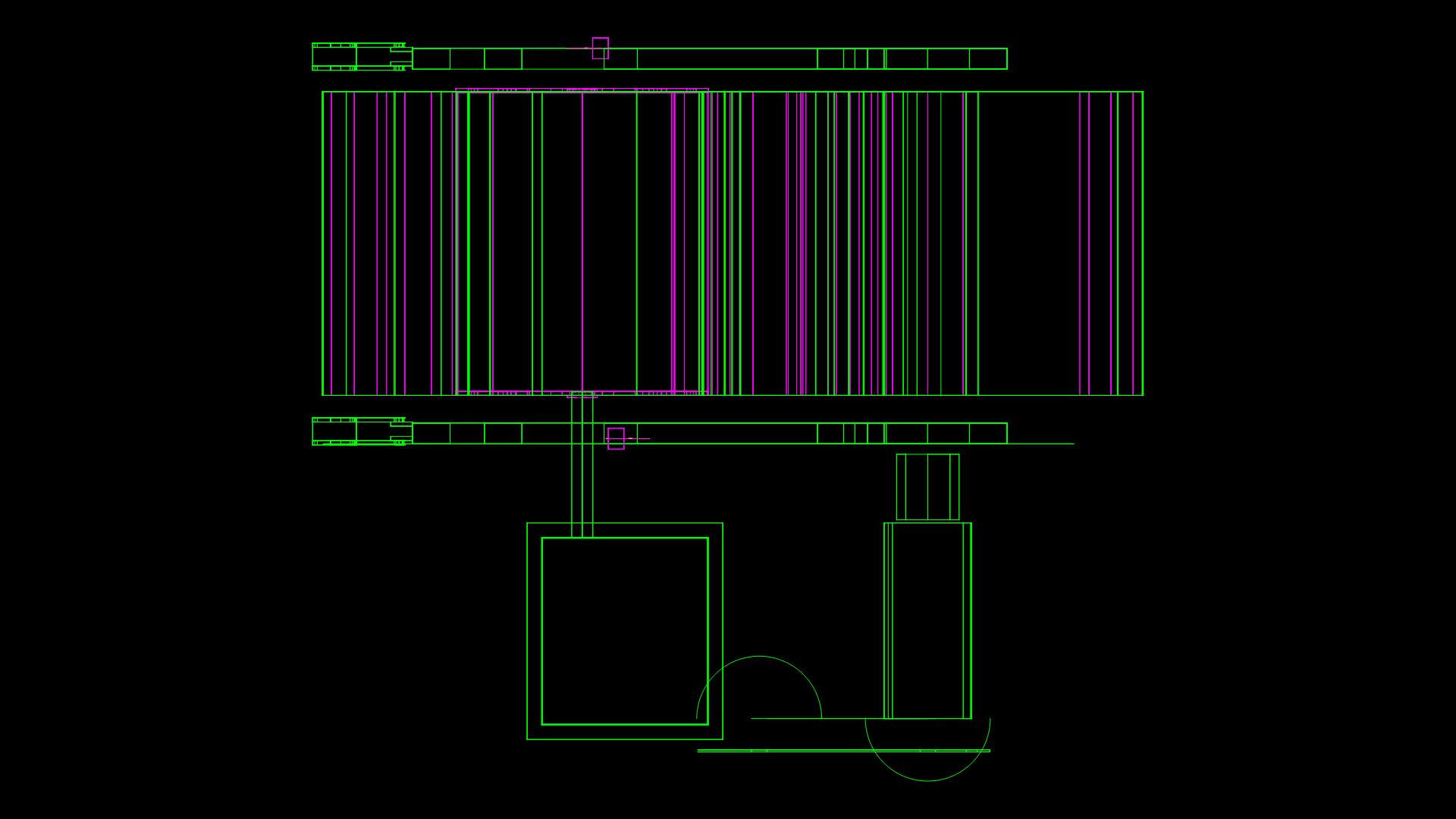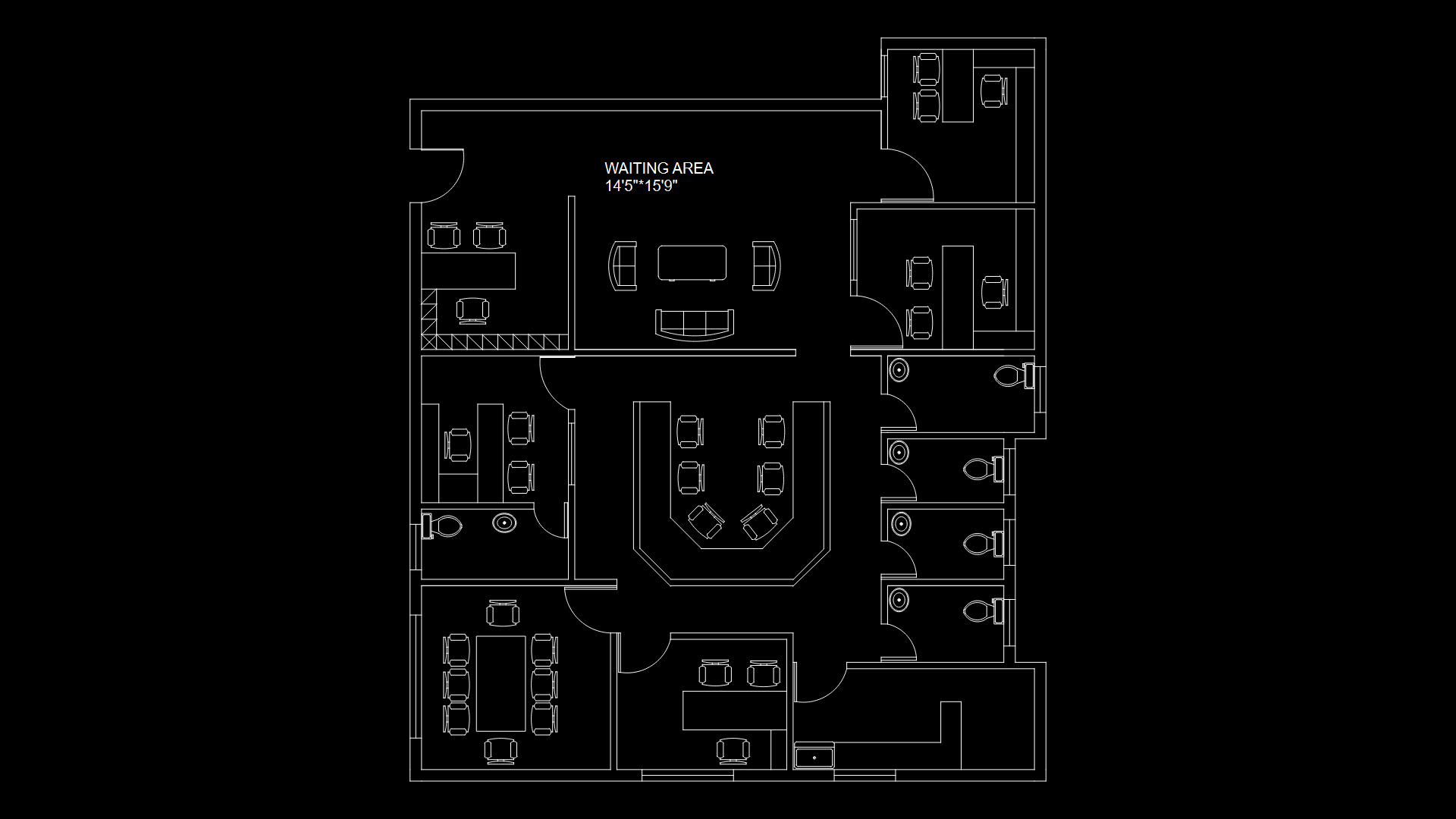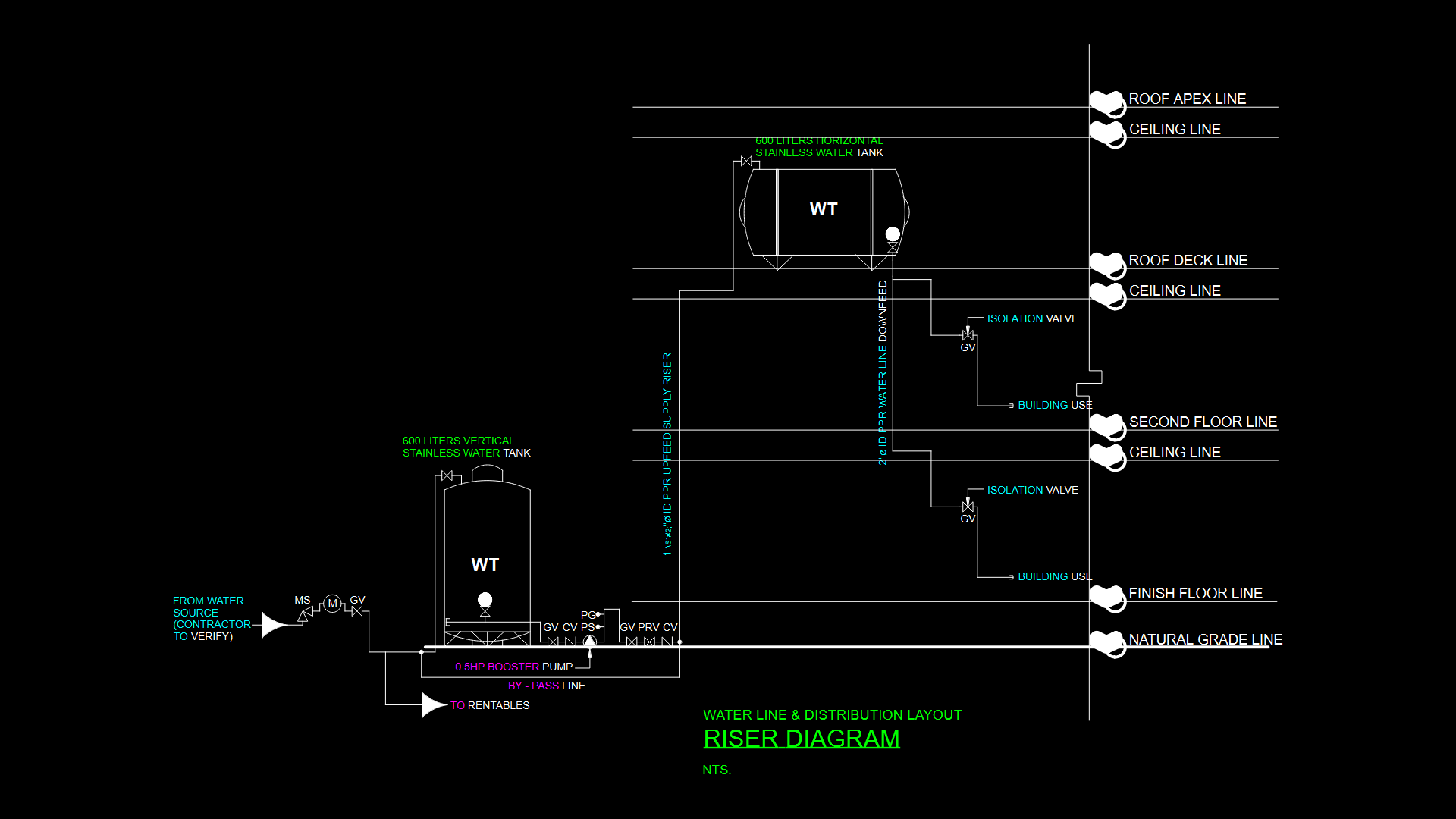Three-Story Residential Elevation Drawing with Ground Floor Garage

This architectural elevation drawing depicts east and west facades of a three-story residential structure at 1:100 scale. This design features a ground-level garage with decorative doors, prominent window arrangements on each floor, and a triangular gabled roof with distinctive overhangs. The east elevation (line drawing) shows large French doors/windows on each level with balconies, complemented by decorative trees at ground level. The west elevation (colored rendering) incorporates stone masonry elements with contrasting red brick accents, patterned window treatments, and a more elaborate roof design. Each elevation maintains approximately 10m width with floor heights of 3m, creating a balanced proportion between horizontal and vertical elements. The garage entrance is dimensioned to accommodate standard vehicles, with the structural framework suggesting a concrete and masonry construction methodology typical of multi-family residential applications.
| Language | English |
| Drawing Type | Elevation |
| Category | Residential |
| Additional Screenshots | |
| File Type | dwg |
| Materials | Concrete, Glass, Masonry |
| Measurement Units | Metric |
| Footprint Area | 150 - 249 m² (1614.6 - 2680.2 ft²) |
| Building Features | Garage, Deck / Patio |
| Tags | architectural drawing, facade design, gabled roof, garage entrance, multi-family dwelling, residential elevation, three-story house |








