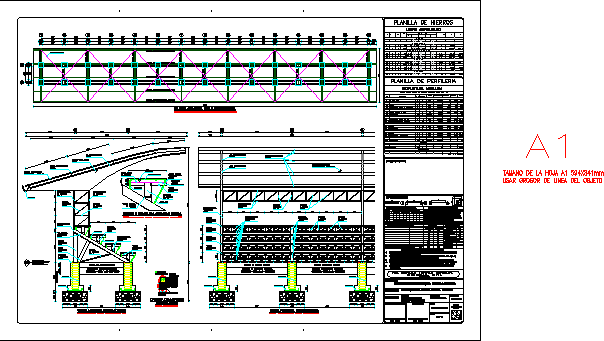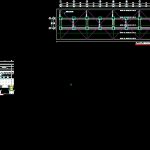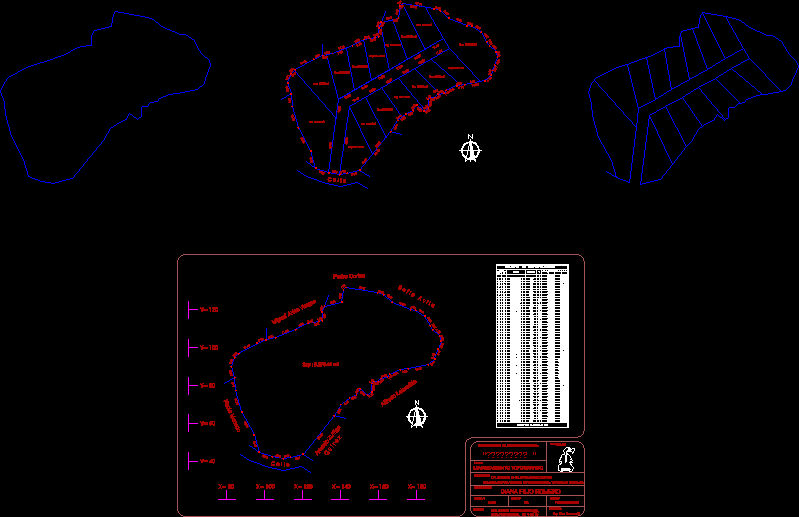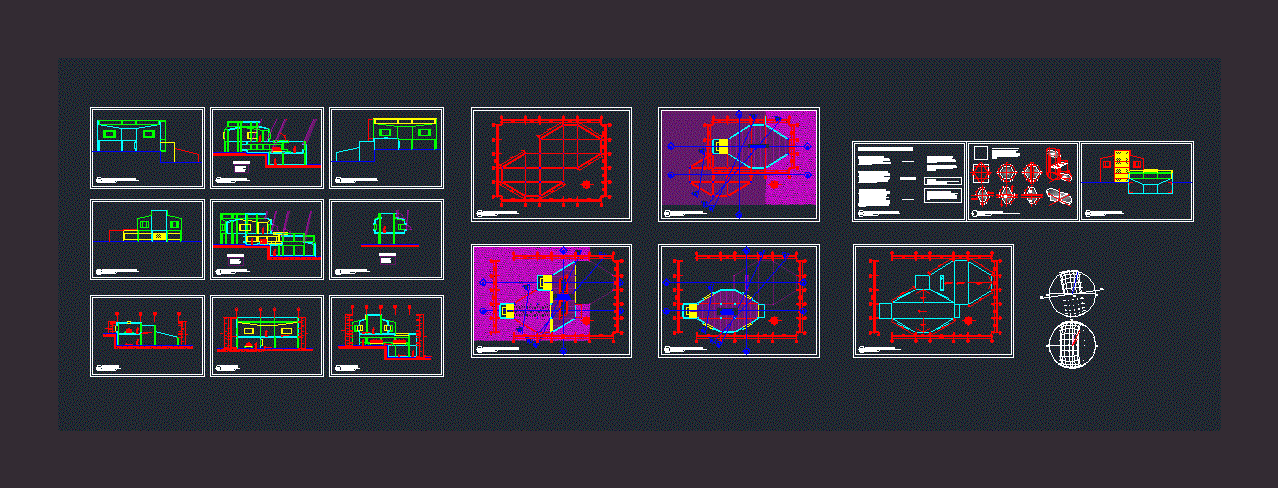Tier, DWG Block for AutoCAD

??tier,
Drawing labels, details, and other text information extracted from the CAD file (Translated from Spanish):
ing. carlos de la torre., scales, lamina, c.m.p.m., structural, indicated, contains :, project :, date, drawing, address :, owner, structural calculation, number :, i n g e n i e r o c i v i l, ing. manolo torres carrion., ing. manolo towers c., corrugated steel, sheet iron, municipal seals, isometric views: front, back, side and perspective., types of bending, g ”, g ” ‘, z’ ‘, technical specifications, summary of iron sheet, commercial rod diameter, long., eat., length, elements, foundations, contac. water, lightening, slabs, beams, columns, coatings, diameter, overlaps, summary of sheet concrete, cm., total weight :, note: the dimensions prevail over the drawing, general technical specifications :, total volume :, truss type a , type b truss, sub bse iii filling, cyclopean concrete foundation, plinth columns, metal structure, isometric view, construction details, metal structure, profiling sheet
Raw text data extracted from CAD file:
| Language | Spanish |
| Drawing Type | Block |
| Category | Entertainment, Leisure & Sports |
| Additional Screenshots |
 |
| File Type | dwg |
| Materials | Concrete, Steel, Other |
| Measurement Units | Metric |
| Footprint Area | |
| Building Features | |
| Tags | autocad, basquetball, block, court, DWG, feld, field, football, golf, sports center, tier, voleyball |








