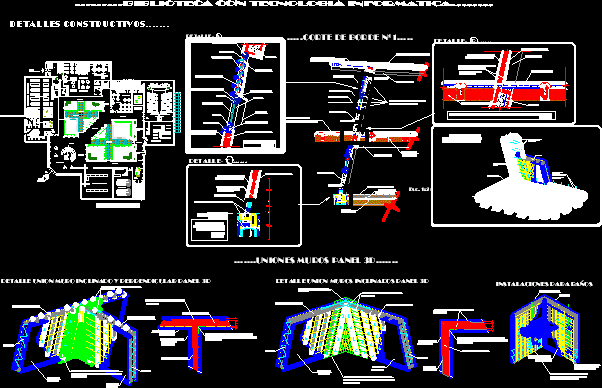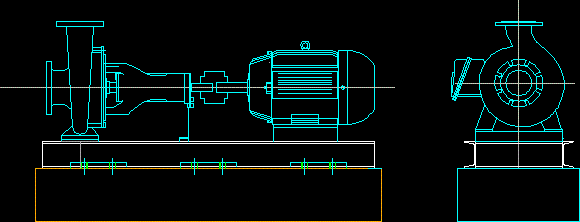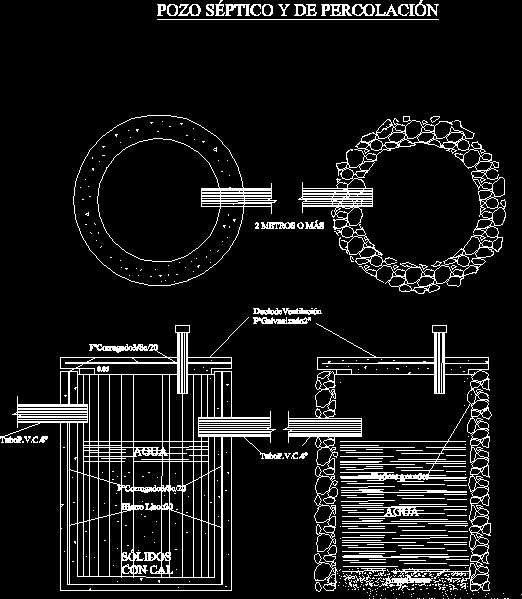Tilted Wall -Details DWG Detail for AutoCAD

Tilted wall -Details
Drawing labels, details, and other text information extracted from the CAD file (Translated from Spanish):
compacted, ground, subfloor with apple stone, interior lining, ribbed slab, bidirectional, system of fixation paravidrio, reflective glass, wall panel, mortar, electrowelded galvanized steel tridimentional mesh, nucelo expanded polystyrene insulation, reflective glass, stereostructure clamping system for glass skin, Principal structure, compacted, ground, subfloor with apple stone, interior lining, stereostructure clamping system for glass skin, hall with steel structure, unidirectional ribbed slab, porch of hºaº, retaining wall, welded Mesh, level finished floor, hº layer, compacted terrain, drainage canalizadotuberia pvc, compacted terrain, subfloor, water mirror, reflective glass, topsoil, water mirror, natural terrain, compacted terrain, subfloor, base layer of hº, tile, mortar layer waterproofed with sika, welded Mesh, underground retaining wall, shoe of, retaining wall, natural terrain, esc, Galvanized steel wire mm, exterior corner corner mesh union, meeting of walls, structural panel, inside, Union mesh, between cm panels, wide on both sides, mm rods cm, of height each cm, maximum, perpendicular meeting corner of walls, corner mesh, square fe mm, cm, alternating each cm, mesh, cm, remove, polyethylene, cm, square fe mm, cm, alternating each cm, details of locked panels, panel, dilatation, higher, without epoxy, perforation, fe mm, in partitions in both, fe mm cm, sides of the panel, in partitions in both, fe mm cm, locked panels, perforation, with epoxy, on both sides of the panel, fe mm cm, width cm, Union mesh, botaguas de hºaº, porch of hºaº, faith, panel, aluminum armor, ……… detail union glass with glass …….., detail union glass with ribbed glass slab with beam hºaº, detail union walls inclined panel, laina, detail union inclined wall perpendicular panel, no to the panel, cm corner mesh, fixed with staples tied with wire, square cm mm, every cm, expanded polystyrene, panel, mortar, no to the panel, cm corner mesh, fixed with staples tied with wire, mortar, panel, sanitary pipe, bathroom facilities, panel, of the must be reinforced with, flat reinforcement mesh, when large areas are cut, cement mortar, panel is not necessary, reinforce with mesh, in minimum cuts of, expanded polystyrene, panel, mortar, no to the panel, cm corner mesh, fixed with staples tied with wire, mortar, panel, expanded polystyrene, square cm mm, every cm, long each cm, maximum, mm rods cm, panel, nervada hºaº, long each cm, maximum, mm rods cm, every cm, square cm mm, mesh, cm, cm corner mesh, fixed with staples tied with wire, no to the panel, expanded polystyrene, mortar, square fe mm, fixed with staples tied with wire, cement mortar, expanded polystyrene, cm, no to the panel, cm corner mesh, expanded polystyrene
Raw text data extracted from CAD file:
| Language | Spanish |
| Drawing Type | Detail |
| Category | Construction Details & Systems |
| Additional Screenshots | |
| File Type | dwg |
| Materials | Aluminum, Glass, Steel |
| Measurement Units | |
| Footprint Area | |
| Building Features | |
| Tags | autocad, betonsteine, concrete block, DETAIL, details, DWG, wall, walls |








