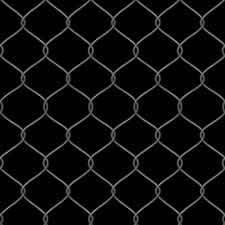Choose Your Desired Option(s)
×ADVERTISEMENT

ADVERTISEMENT
Planes;elevations and model of standard restaurant
| Language | Other |
| Drawing Type | Elevation |
| Category | House |
| Additional Screenshots | |
| File Type | dwg |
| Materials | |
| Measurement Units | Metric |
| Footprint Area | |
| Building Features | |
| Tags | aire de restauration, architecture, autocad, dining hall, Dining room, DWG, elevation, esszimmer, food court, lounge, model, praça de alimentação, Restaurant, restaurante, sala de jantar, salle à manger, salon, speisesaal, standard, timber |
ADVERTISEMENT
Download Details
$3.87
Release Information
-
Price:
$3.87
-
Categories:
-
Released:
April 12, 2018
Related Products
House building
$3.00
Same Contributor
Featured Products
LIEBHERR LR 1300 DWG
$50.00








