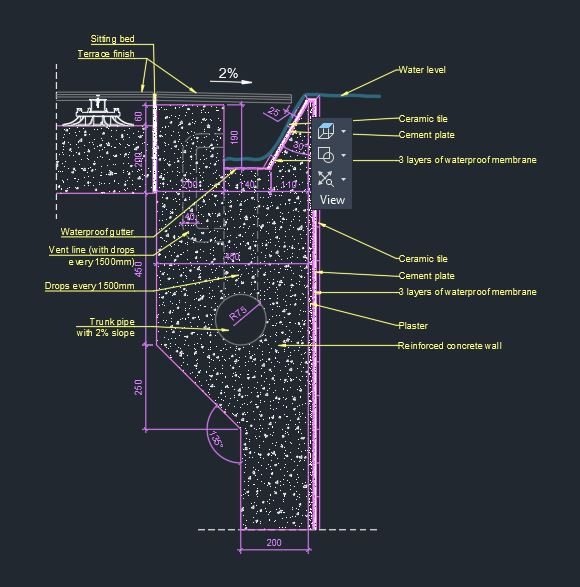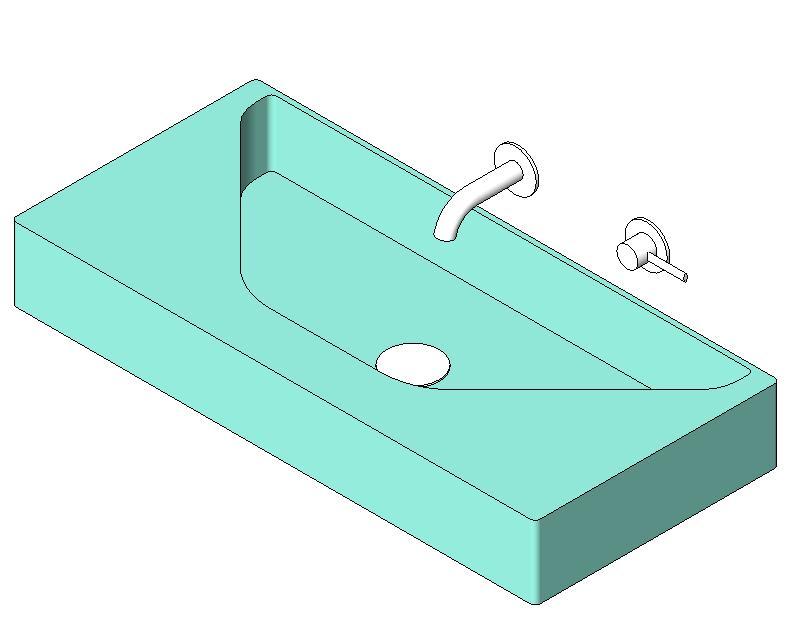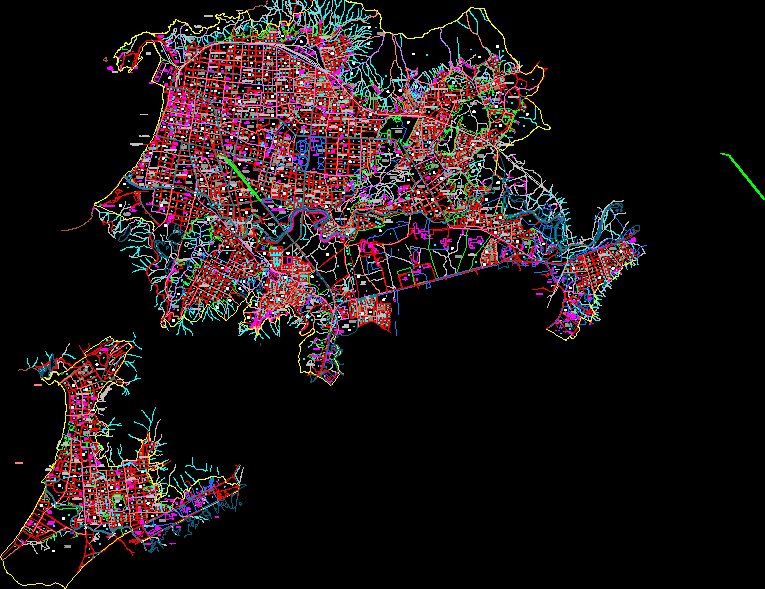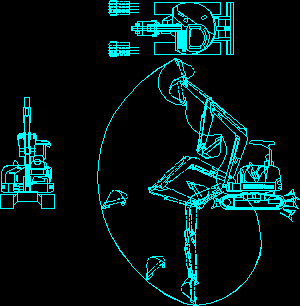Toboggan For Pool DWG Block for AutoCAD

Toboggan’s tower in pool
Drawing labels, details, and other text information extracted from the CAD file (Translated from Spanish):
sheet:, sucre azuay tel .:, country club, signature of the owner:, date:, scale:, contains:, architects, technical office, rev .:, drawing:, design:, cimentacion plant, dalton r. arq., April, dalton r. arq., dalton ruben cave peace, architect, architectural plans, machine room, area of, wheeled, cut to, dalton r. peace arq., technical office, architects, country club, sucre azuay tel .:, design:, drawing:, rev .:, signature of the owner:, architect, dalton ruben cave peace, April, scale:, date:, sheet:, elv. lat. left, contains:, design of:, owner, slide, scale:, low level, plant, scale:, plant, scale:, front elevation, rear elevation, scale:, deck plant, scale:, elev. lat. left, scale:, machine room, cut to, scale:, machine room, cimentacion plant, scale:, machine room, ball, pvc of, machine room, a.s.t.d., luminary, luminary, luminary, switch, s.t.d., s.t.d., inst. sanit. p. low, scale:, inst. sanit., scale:, inst. sanit., scale:, inst. elect. p. low, scale:, inst. elect., scale:, inst. elect., scale:, country club, owner, slide, design of:, front elevation, rear elevation, inst. sanitary, inst. electrical, evacuation, network of, ball, pvc of, a.s.t.d., overp., kwh, eerssa attack, breaker, overlapping, awg tw, s.t.d., awg tw, awg tw, p.b., awg tw, awg tw, home, s.t.d., pvc of
Raw text data extracted from CAD file:
| Language | Spanish |
| Drawing Type | Block |
| Category | Pools & Swimming Pools |
| Additional Screenshots |
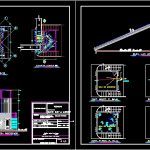 |
| File Type | dwg |
| Materials | |
| Measurement Units | |
| Footprint Area | |
| Building Features | Pool, Deck / Patio |
| Tags | autocad, block, DWG, piscina, piscine, POOL, schwimmbad, swimming pool, toboggan, tower |


