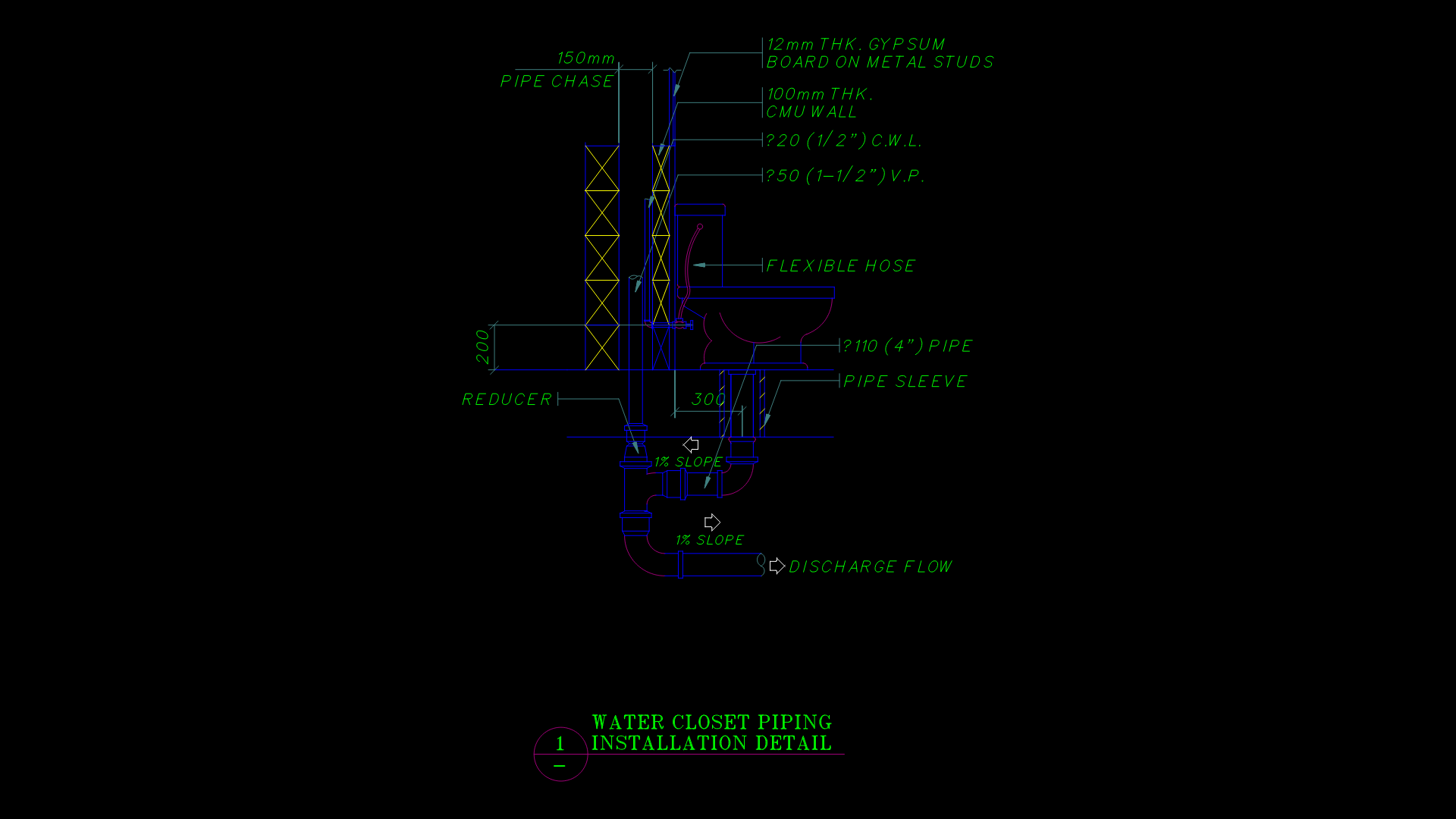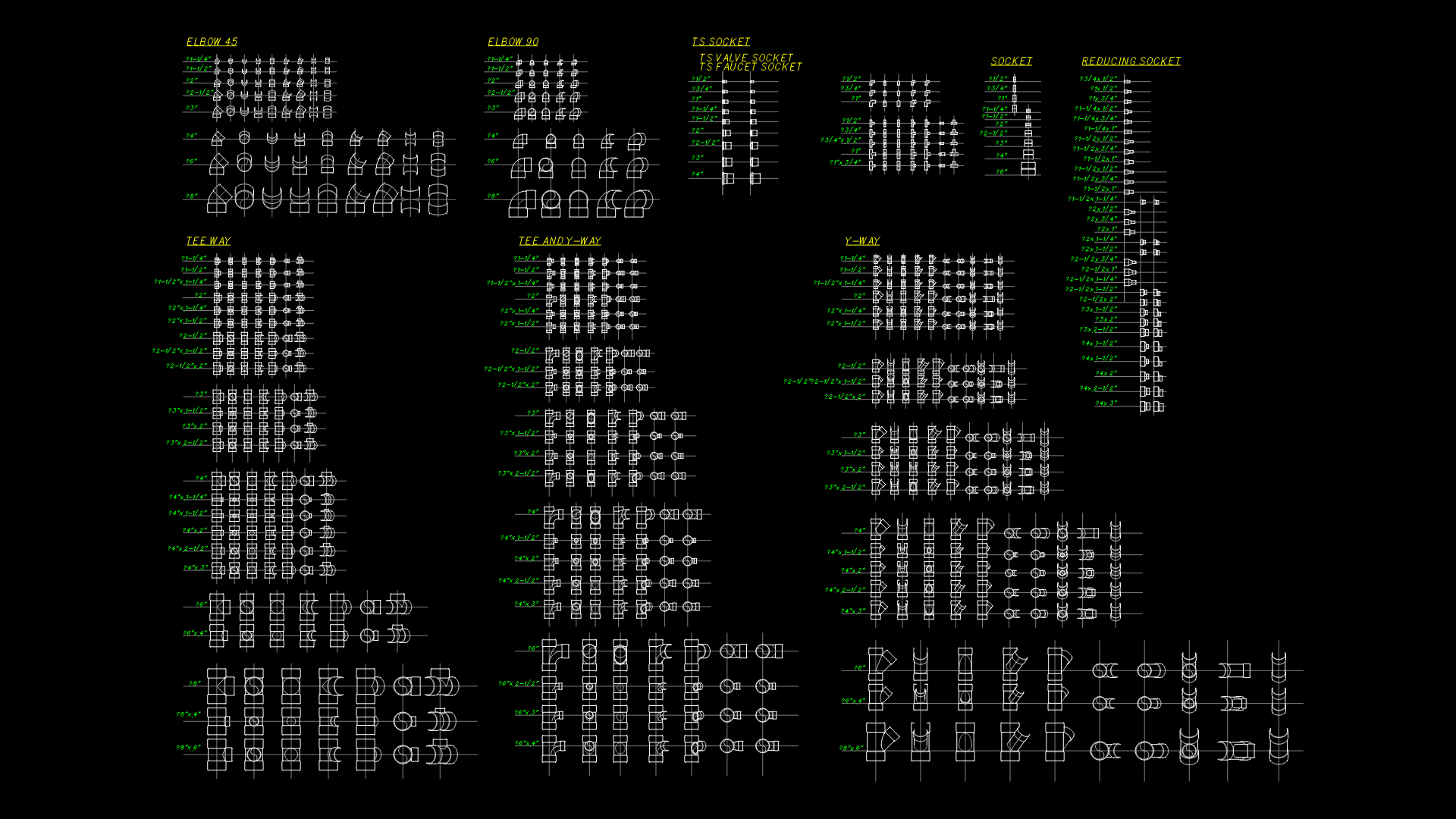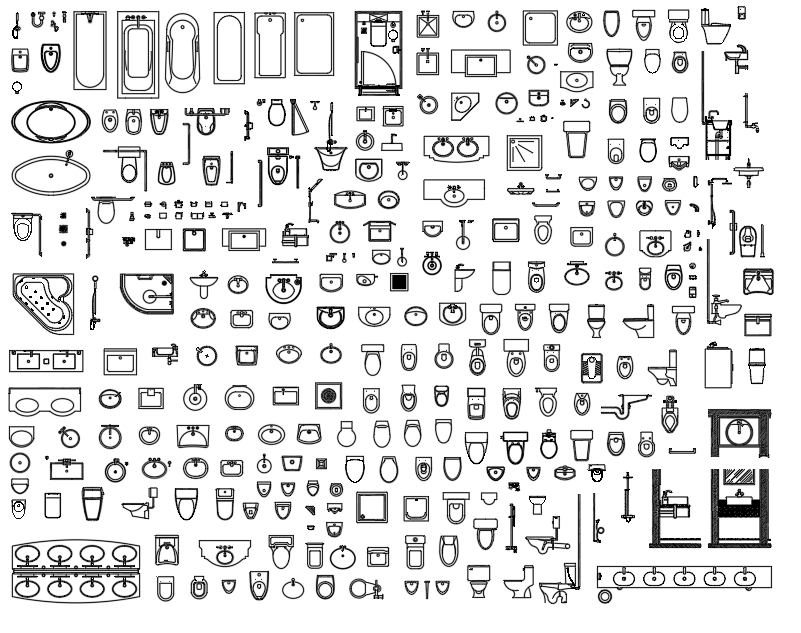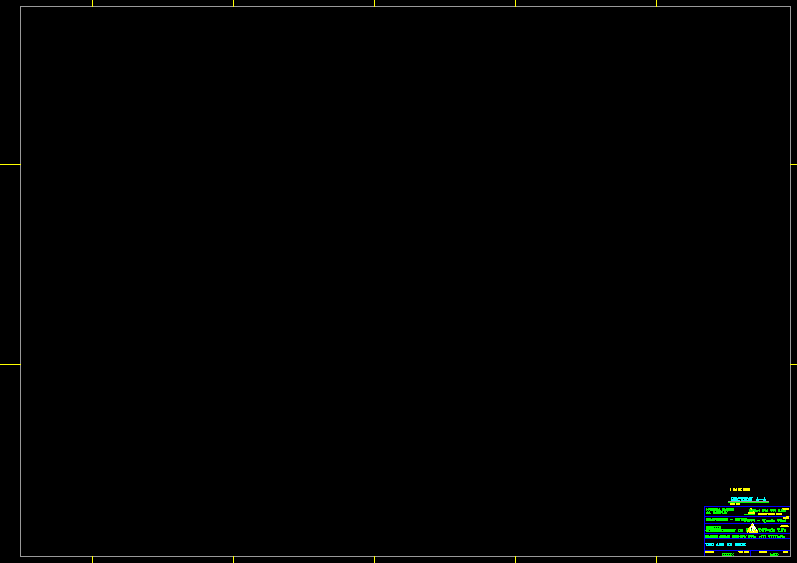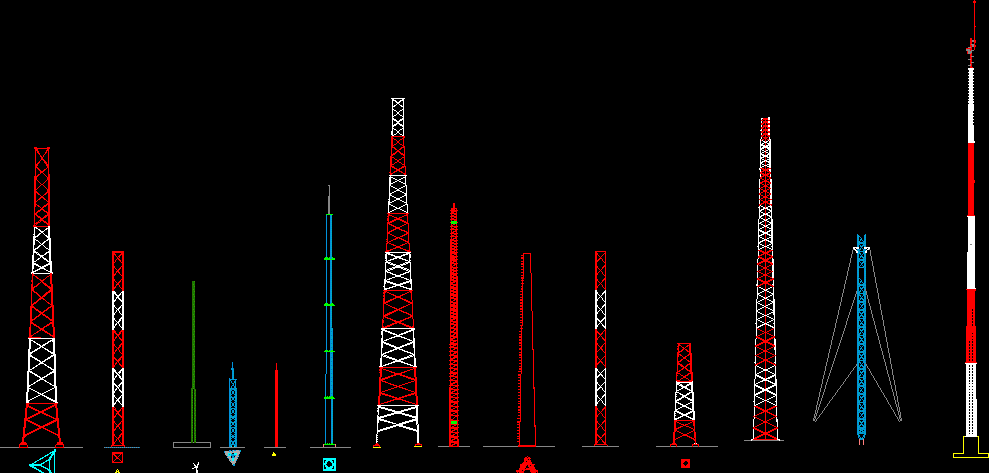Toilet Detailing DWG Detail for AutoCAD
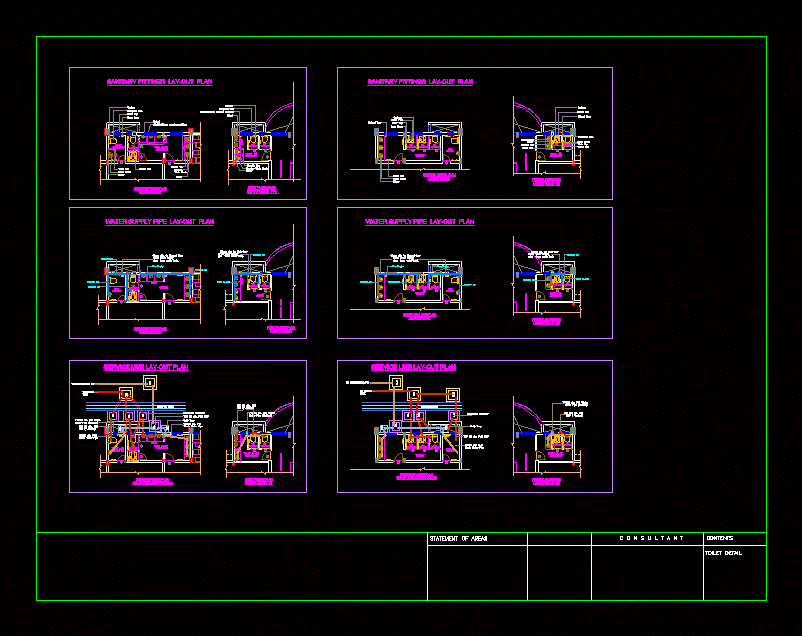
DETAILED TOILET LAYOUT FOR COMMERCIAL PURPOSES SHOWING THE PIPING LAYOUT .
Drawing labels, details, and other text information extracted from the CAD file:
toilet, gent toilet, w.c., urinals, toilet, gent toilet, w.c., urinals, i.c., toilet, mm wide passage, m.h, to septic tank, m.h, to recharching pit, w.c., urinals, i.c., ground floor planfloor plan gent’s, first floor planfloor plan toilet, line plan, gully trap, dia. pvc waste water pipe, mm dia. pvc swp, dia. pvc waste water pipe, inspection chamber, dia. pvc waste water pipe, mm dia. pvc swp, ground floor planfloor plan toilettoilet, mm wide passage, w.c., urinals, first floor planfloor plan toilettoilet, water supply pipe plansupply pipe plan, i.c., dia. to ground floor, cpvc water supply pipe from water, dia. pipe, dia. to first floor, cpvc water supply pipe from water, dia. pipe, toilet, gent toilet, w.c., urinals, ground floor planfloor plan toilettoilet, toilet, mm wide passage, w.c., urinals, first floor planfloor plan toilet, sanitary fittings planfittings plan, i.c., m.h, surface drain, ground floor planfloor plan ladies ladies toilet, gully trap, inspection chamber, dia. pvc waste water pipe, mm dia. pvc swp, i.c., m.h, to septic tank, to recharching pit, m.h, i.c., g.t., ladies toilet, toilet, dia. to ground floor, cpvc water supply pipe from water, dia. pipe, ground floor planfloor plan toilettoilet, ladies toilet, toilet, ground floor planfloor plan toilettoilet, fittings plan, supply pipe plan, line plan, contents, toilet detail, statement of areas, cystern, towel rail, wash basin, mirror, european w.c., floor tap, soap case, urinal, granite partition, indian pan, counter wash basin, mirror, european w.c., cystern, granite partition, towel rail, wash basin, mirror, cystern, floor tap, soap case, indian pan, nahani trap, granite top, counter wash basin, mirror, granite top, toilet, mm wide passage, first floor planfloor plan toilet, dia. pvc waste water pipe, mm dia. pvc swp, w.c., toilet, mm wide passage, first floor planfloor plan toilet, w.c., toilet, mm wide passage, first floor planfloor plan toilet, w.c., dia. to first floor, cpvc water supply pipe from water, dia. pipe, cystern, floor tap, soap case, nahani trap, towel rail, wash basin, mirror, granite top, towel rail, w.c., ladies toilet, urinal, indian pan, european w.c.
Raw text data extracted from CAD file:
| Language | English |
| Drawing Type | Detail |
| Category | Bathroom, Plumbing & Pipe Fittings |
| Additional Screenshots |
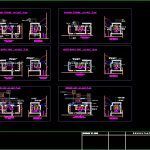 |
| File Type | dwg |
| Materials | |
| Measurement Units | |
| Footprint Area | |
| Building Features | |
| Tags | autocad, bad, bathroom, bathrooms, casa de banho, chuveiro, commercial, DETAIL, detailed, detailing, DWG, lavabo, lavatório, layout, piping, purposes, salle de bains, showing, toilet, waschbecken, washbasin, WC |
