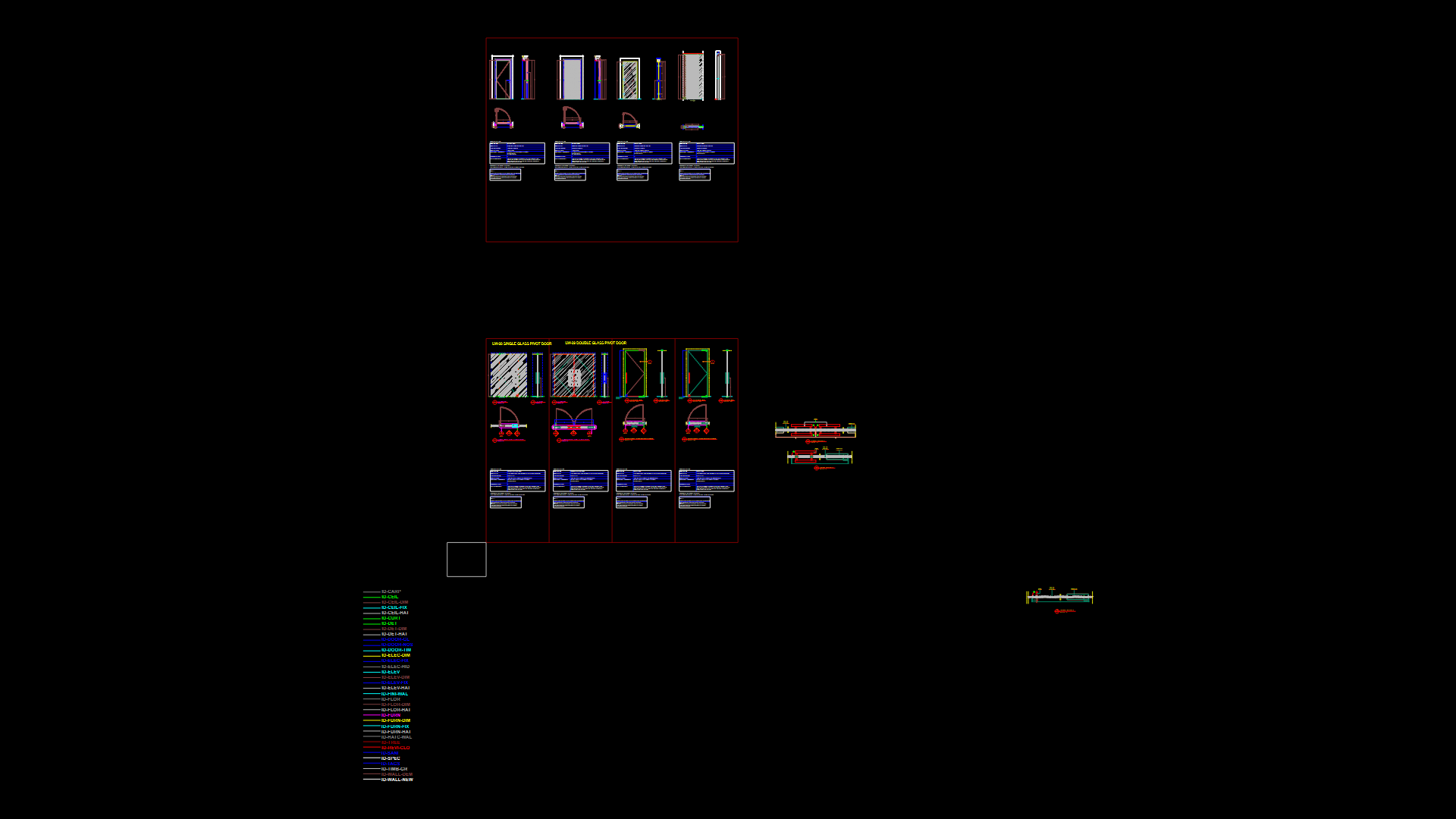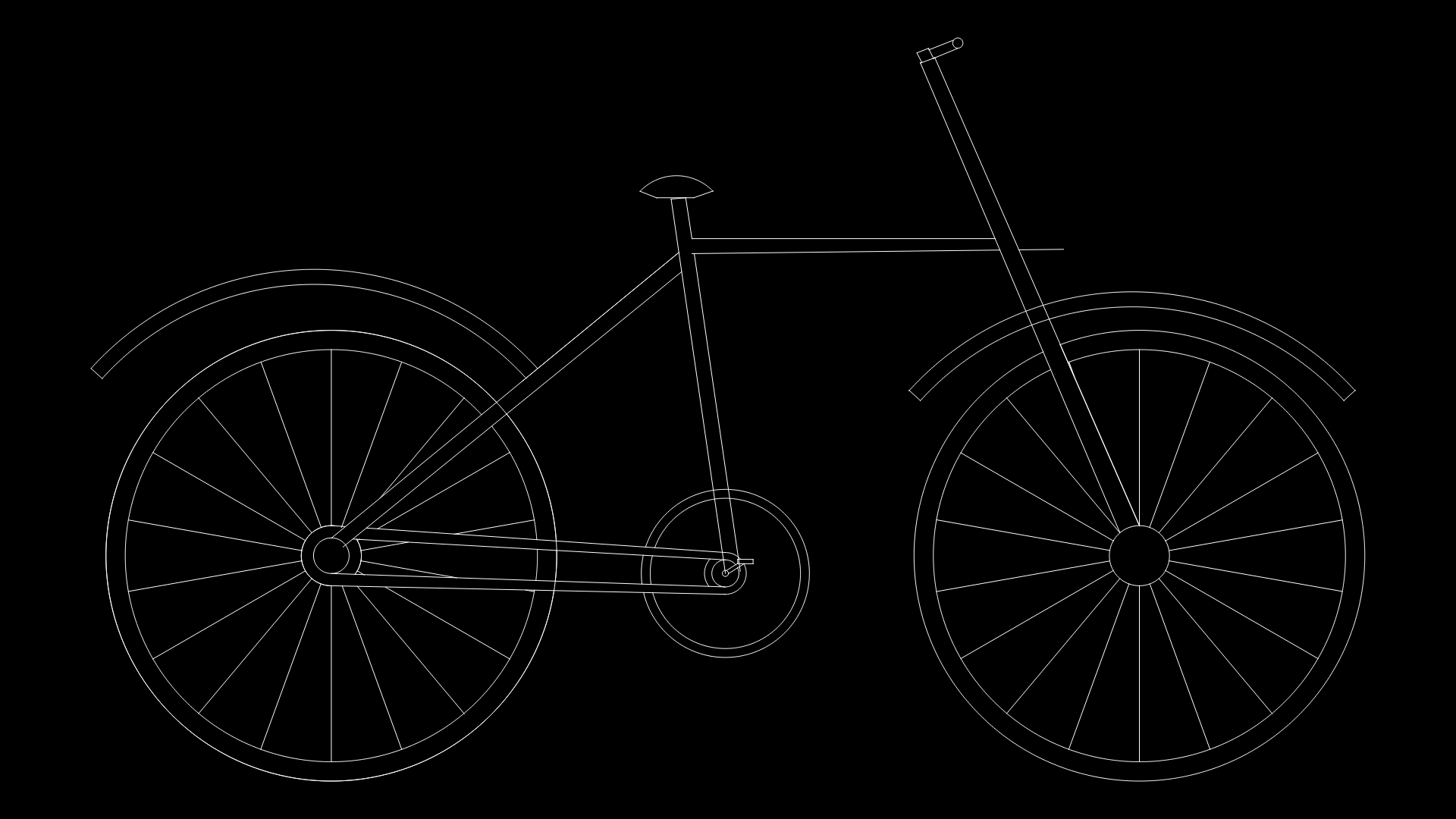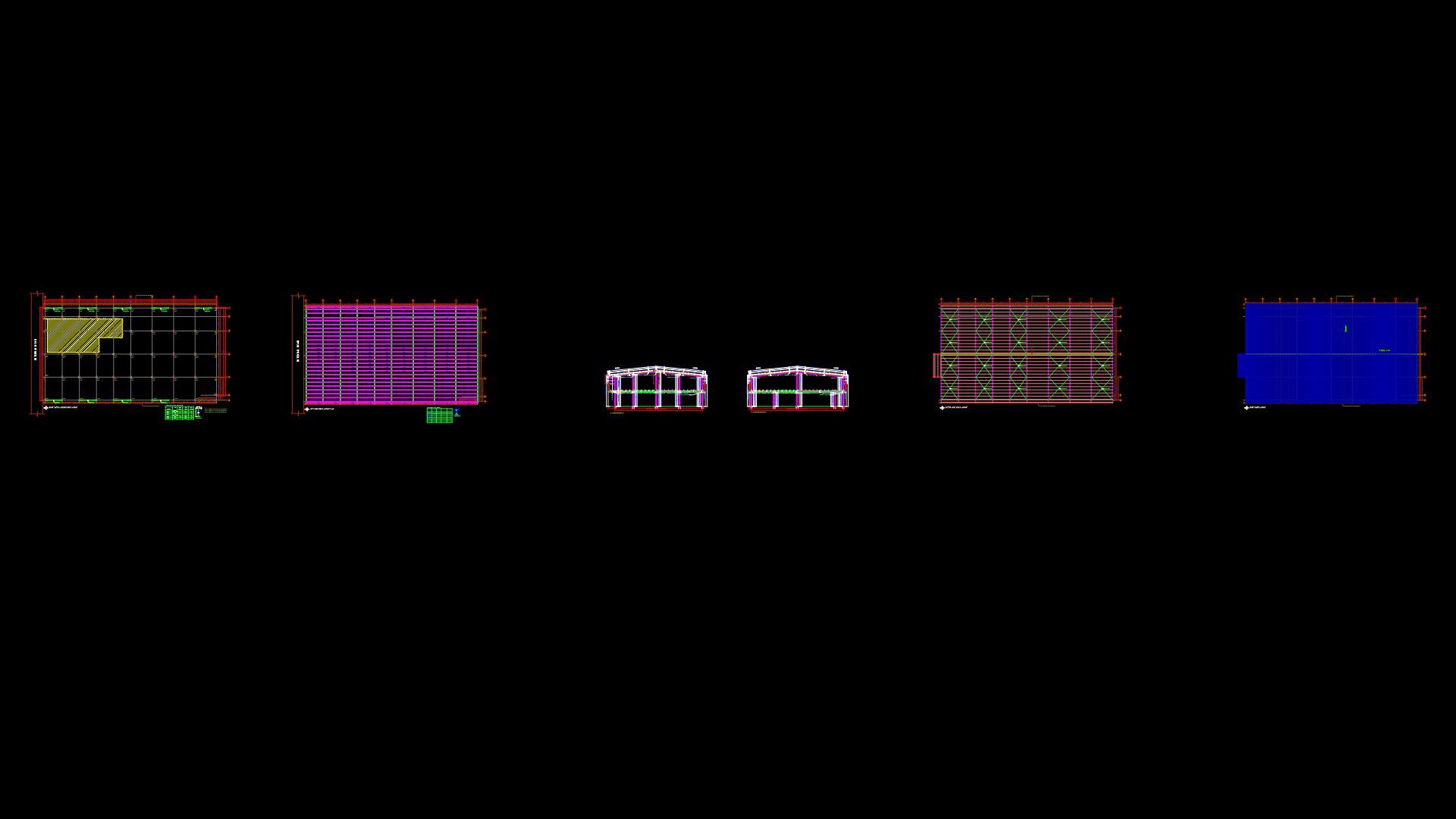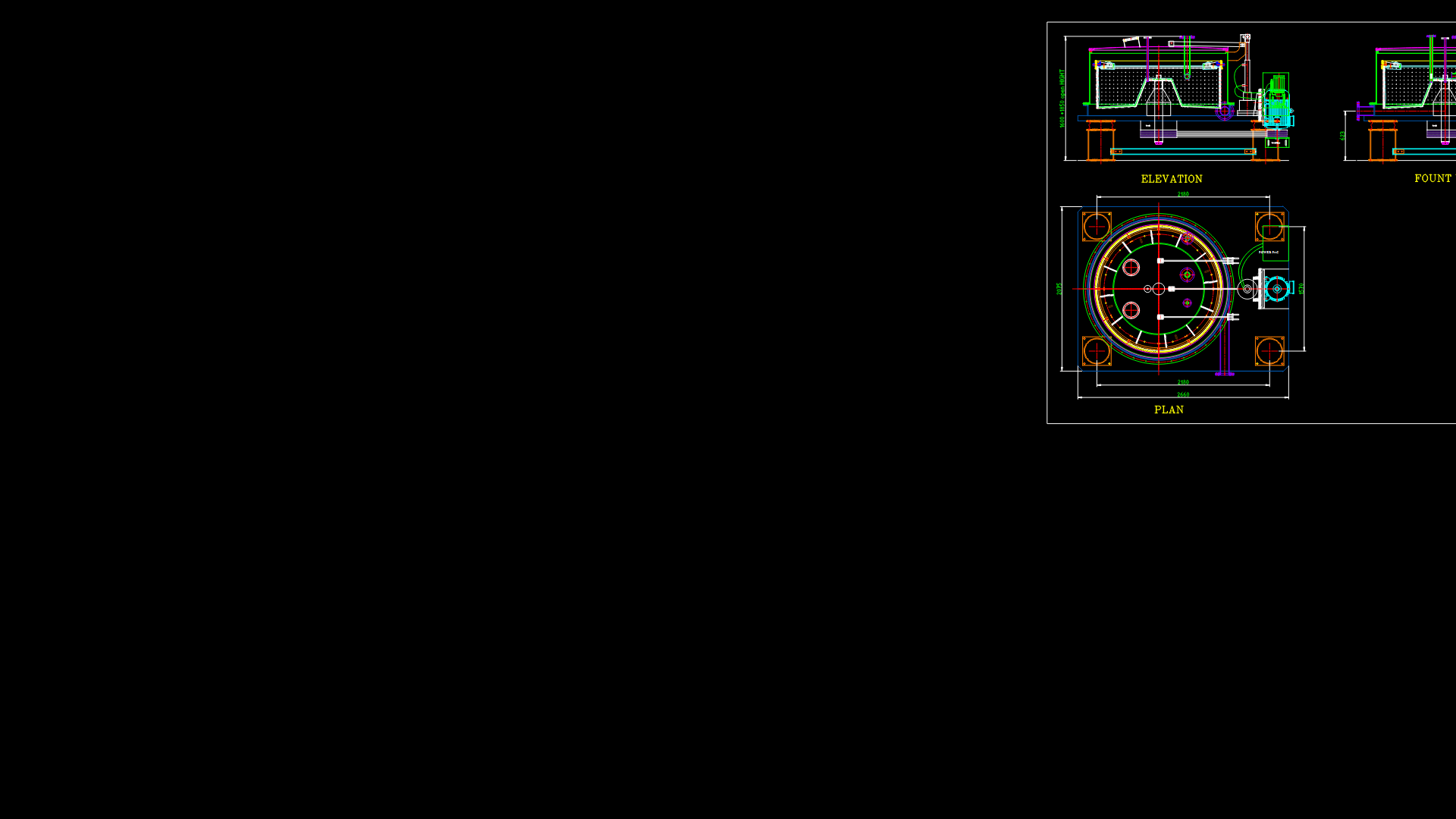Toilet Door Assembly Detail Drawing with fire-rated & Glass Options

Commercial Toilet Door Specification Drawing
This architectural detail drawing provides comprehensive specifications for toilet doors across a multi-floor commercial building project. The drawing includes detailed plan views, elevations, and section details for multiple door types used in toilet facilities.
Door Type Specifications:
• Timber Flush Door: 900mm W × 2190mm H × 45mm THK with structural opening dimensions of 976mm W × 2238mm H; features solid timber jamb (260mm), architrave, and specified lever handle hardware
• Fire-Rated Timber Door: 1020mm W × 2150mm H × 45mm THK with 2-hour fire rating conforming to British Standards; structural opening of 1100mm W × 2200mm H
• Glass Door (Standard): 750mm W × 2100mm H × 12mm THK sandblasted glass with structural opening of 810mm W × 2130mm H
• Pivoting Glass Door: 745mm W × 2546mm H × 12mm THK with DORMA BTS floor pivot mechanism and satin stainless steel handles by Hafele (catalog reference 910.38.255)
The drawing includes critical installation details such as floor pivot mechanisms, threshold treatments, door furniture connections, and hinge placement. Notable is the differentiated door height requirements between floors: 2500mm for mezzanine level and 2300mm for 1st to 5th floors.
The specifications reference compliance with relevant British Standards for fire-rated assemblies, requiring contractor certification of materials and construction methods prior to installation.
| Language | English |
| Drawing Type | Detail |
| Category | Doors & Windows |
| Additional Screenshots | |
| File Type | dwg |
| Materials | Glass, Steel, Wood |
| Measurement Units | Metric |
| Footprint Area | N/A |
| Building Features | |
| Tags | architectural ironmongery, commercial washroom, Door Jamb Detail, door specification, fire-rated door, pivoting glass door, toilet door detail |








