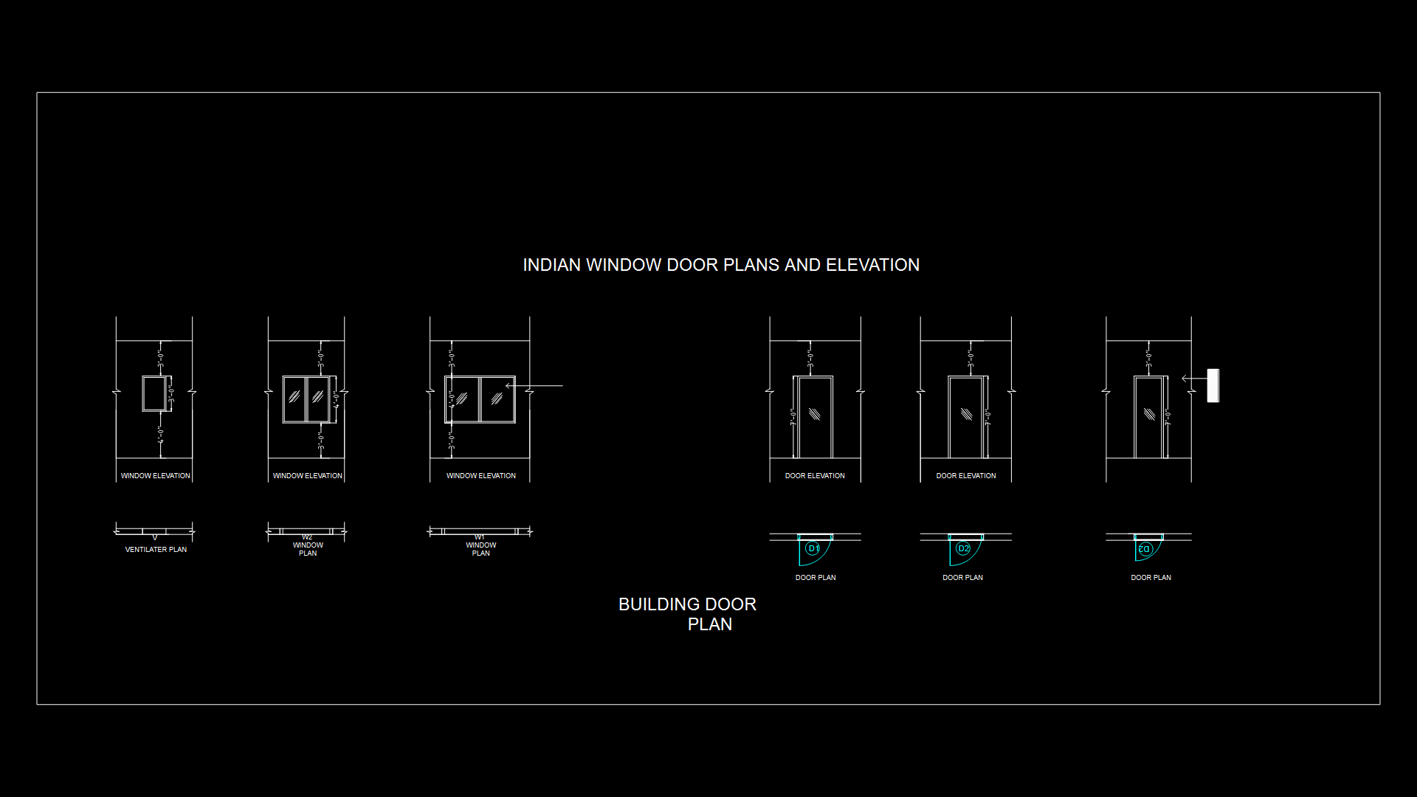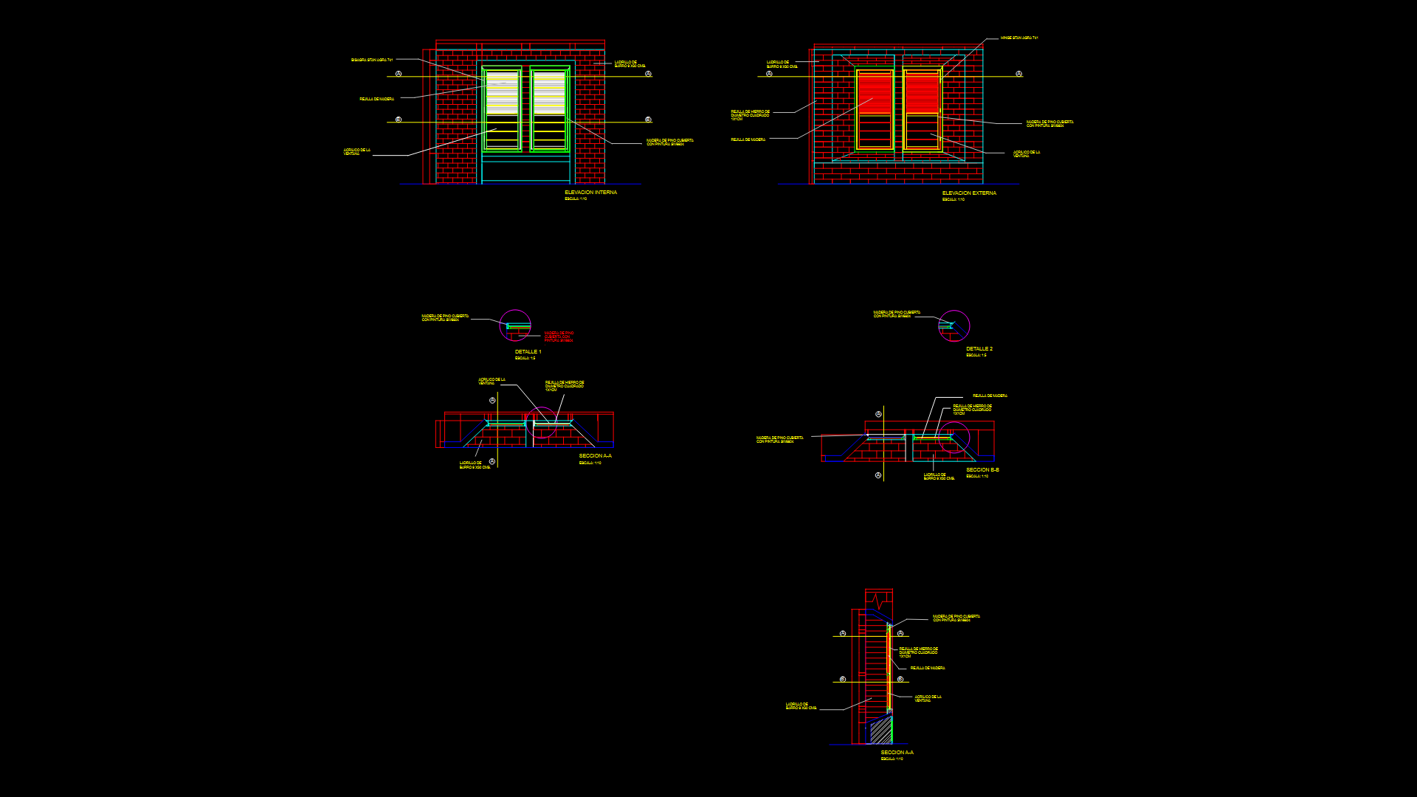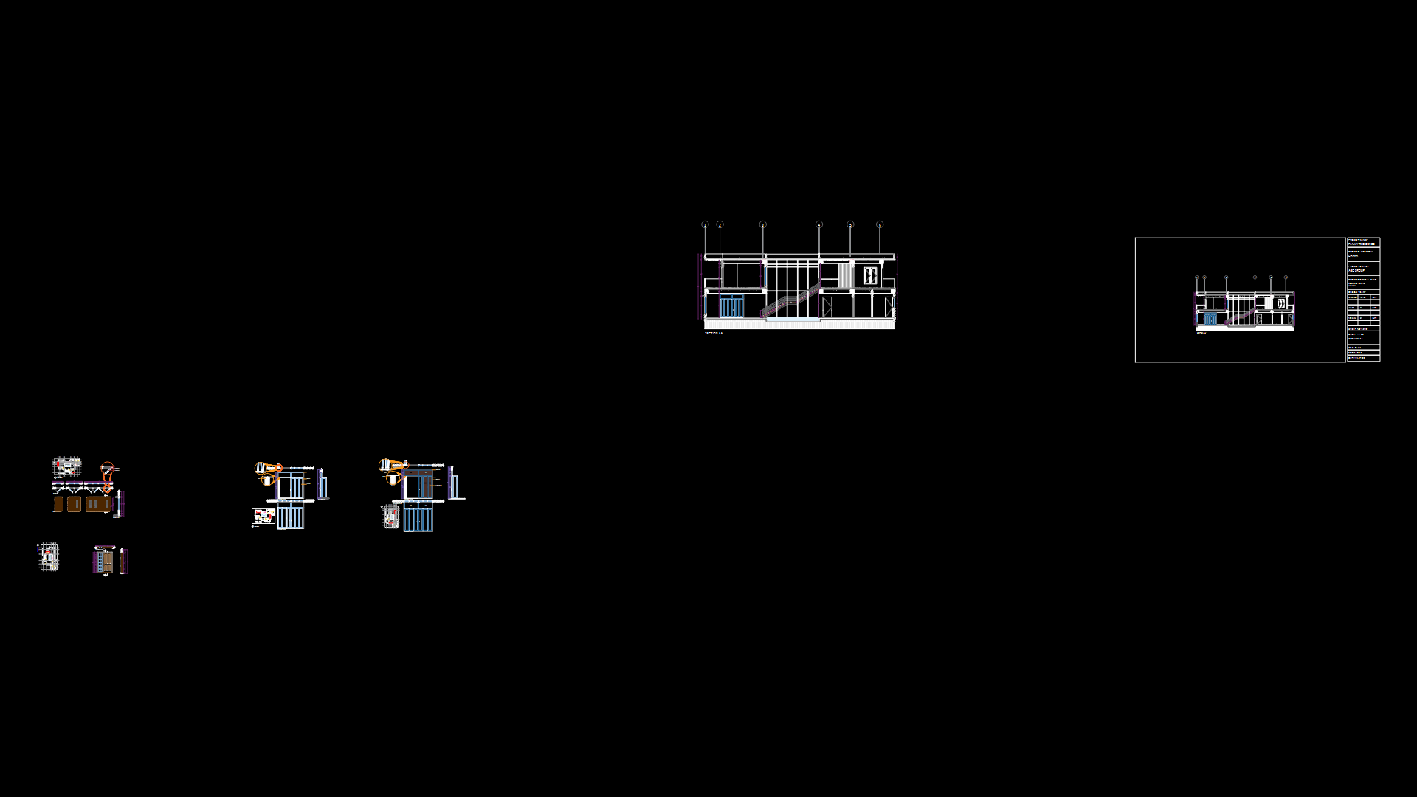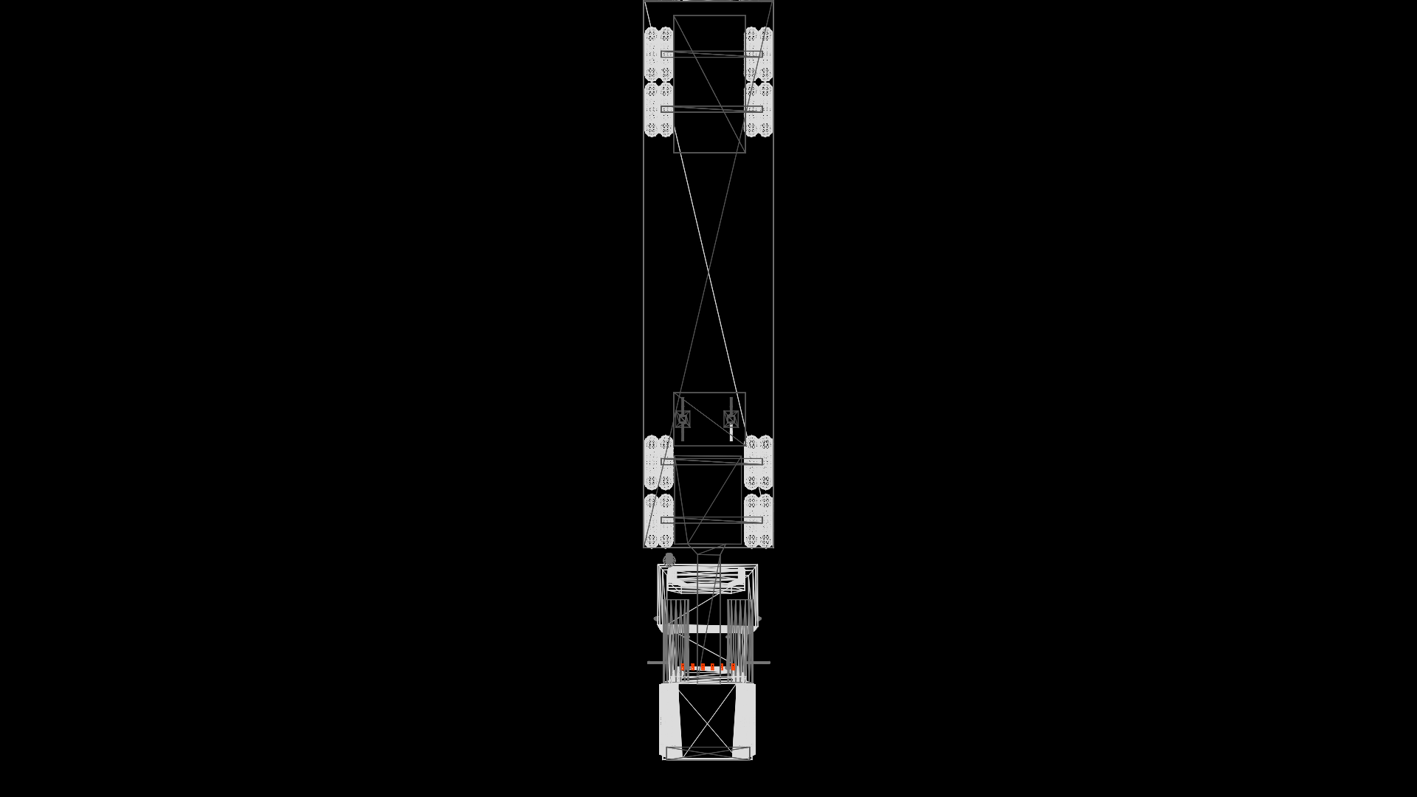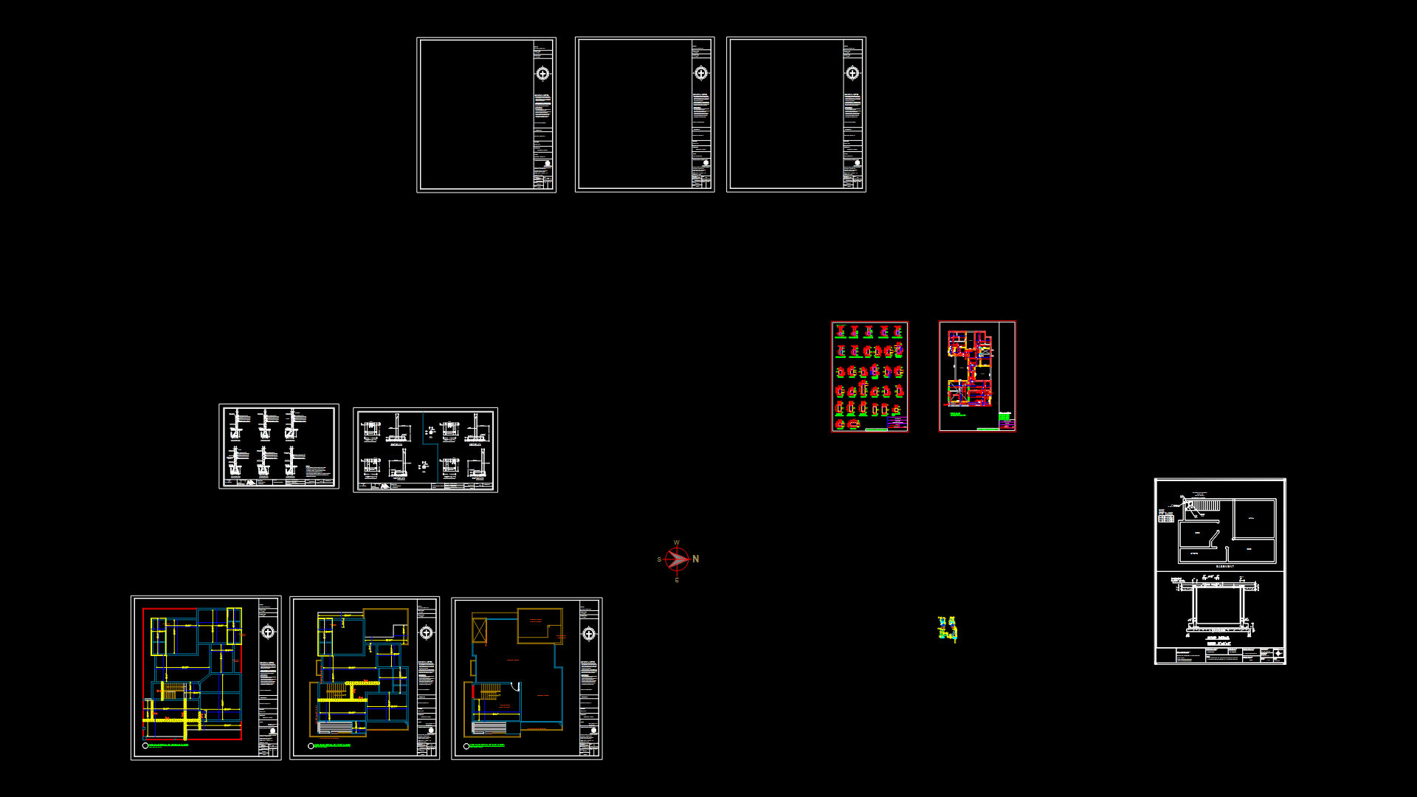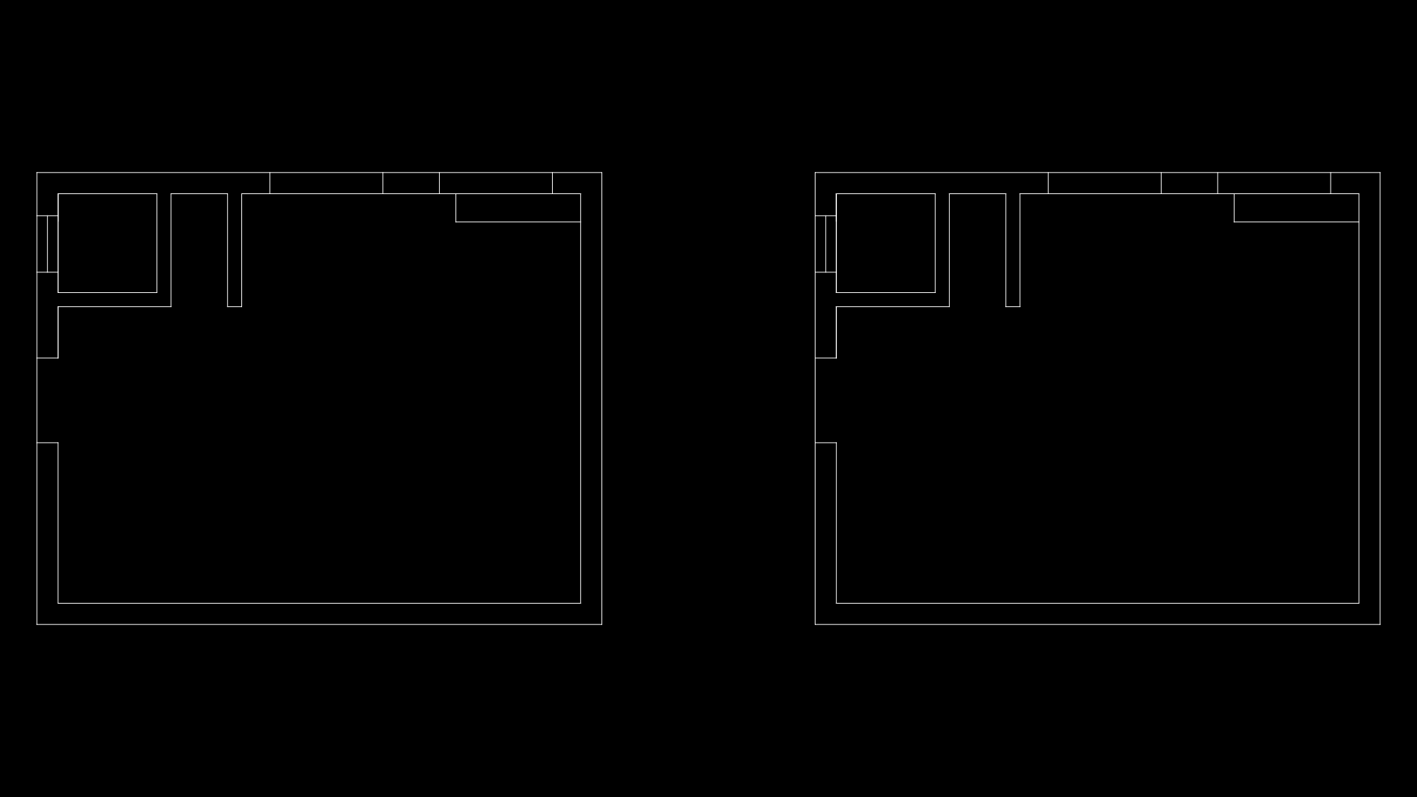Toilet Door Detail Drawing: Plan, Elevation and Section Assembly
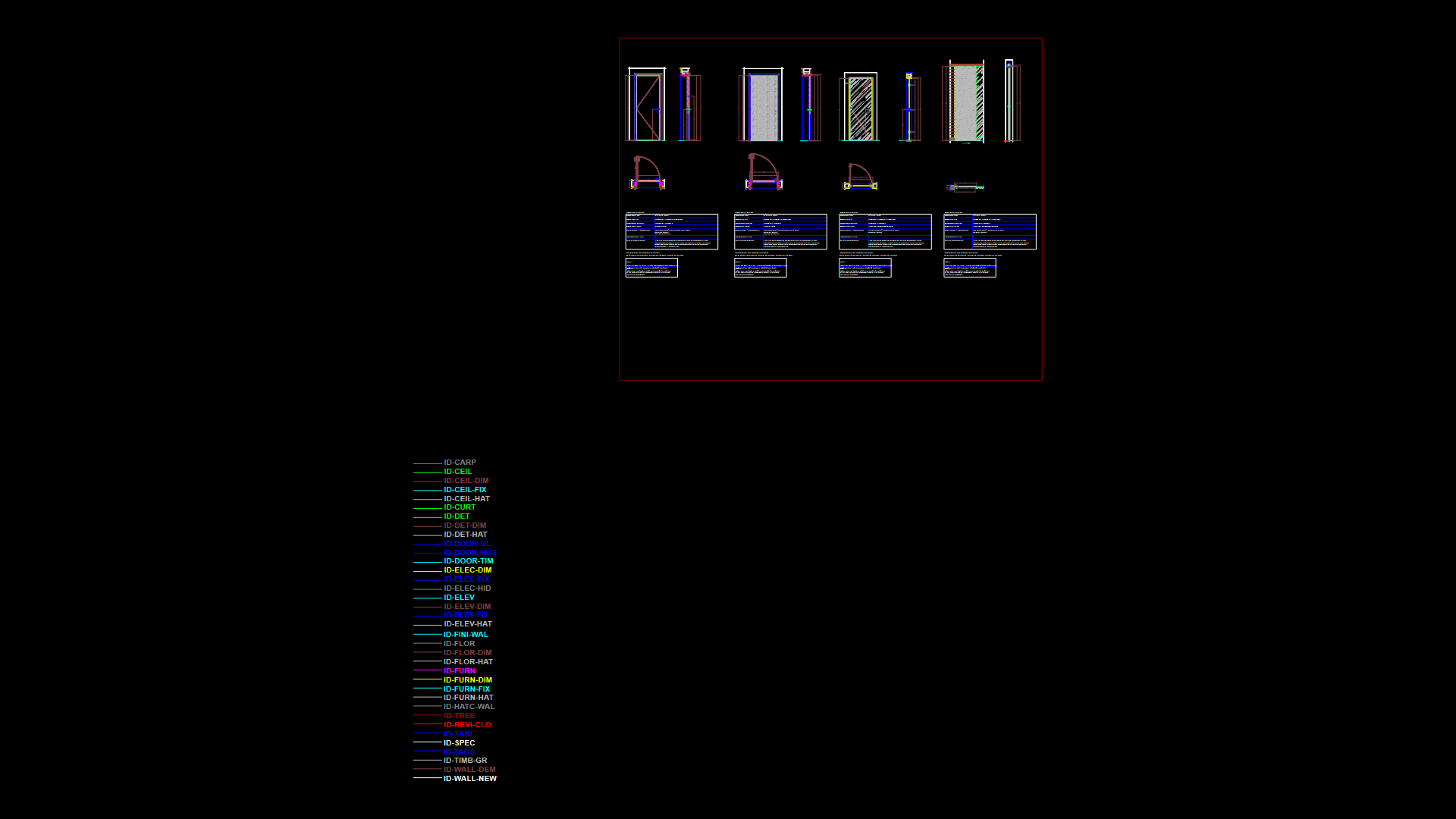
Comprehensive Toilet Door Detail Set
This technical drawing provides detailed specifications for toilet door installations, featuring multiple door types including timber flush doors and glass doors for toilet/bathroom applications. This drawing includes:
Door Types and Dimensions:
– Cubicle timber flush door: 900mm W × 2190mm H × 45mm thick (structural opening 976mm × 2238mm)
– Standard timber door: 1020mm W × 2150mm H × 45mm thick (structural opening 1100mm × 2200mm)
– Glass door option: 750mm W × 2100mm H × 12mm thick sandblasted glass (structural opening 810mm × 2130mm)
– Sliding glass shower door: 745mm W × 2546mm H × 12mm thick (structural opening 700mm × 2500mm)
Construction Details:
– Solid timber door jambs (260mm width specified)
– Timber lipping around door edges
– Solid timber architraves for door frames
– WB plywood backing
– Blockwork wall construction
– Lintel beam above door
Hardware Specifications:
– Stainless steel lever handles (satin dull, hairline finish)
– Hinges placement indicated in elevation view
– Hardware supplier reference: Hafele (catalog no. 910.38.255)
– Sliding door guide rails for shower applications
The drawing includes plan views, elevations, sections, and critical details at 1:20 and 1:5 scales. Fire rating requirements specify 2-hour fire rated doors to British Standards for certain applications, with contractor certification requirements noted for fire-rated assemblies.
| Language | English |
| Drawing Type | Detail |
| Category | Doors & Windows |
| Additional Screenshots | |
| File Type | dwg |
| Materials | Glass, Steel, Wood |
| Measurement Units | Metric |
| Footprint Area | N/A |
| Building Features | |
| Tags | architectural details, bathroom door assembly, door ironmongery, fire-rated doors, sandblasted glass door, timber jamb construction, toilet door detail |
