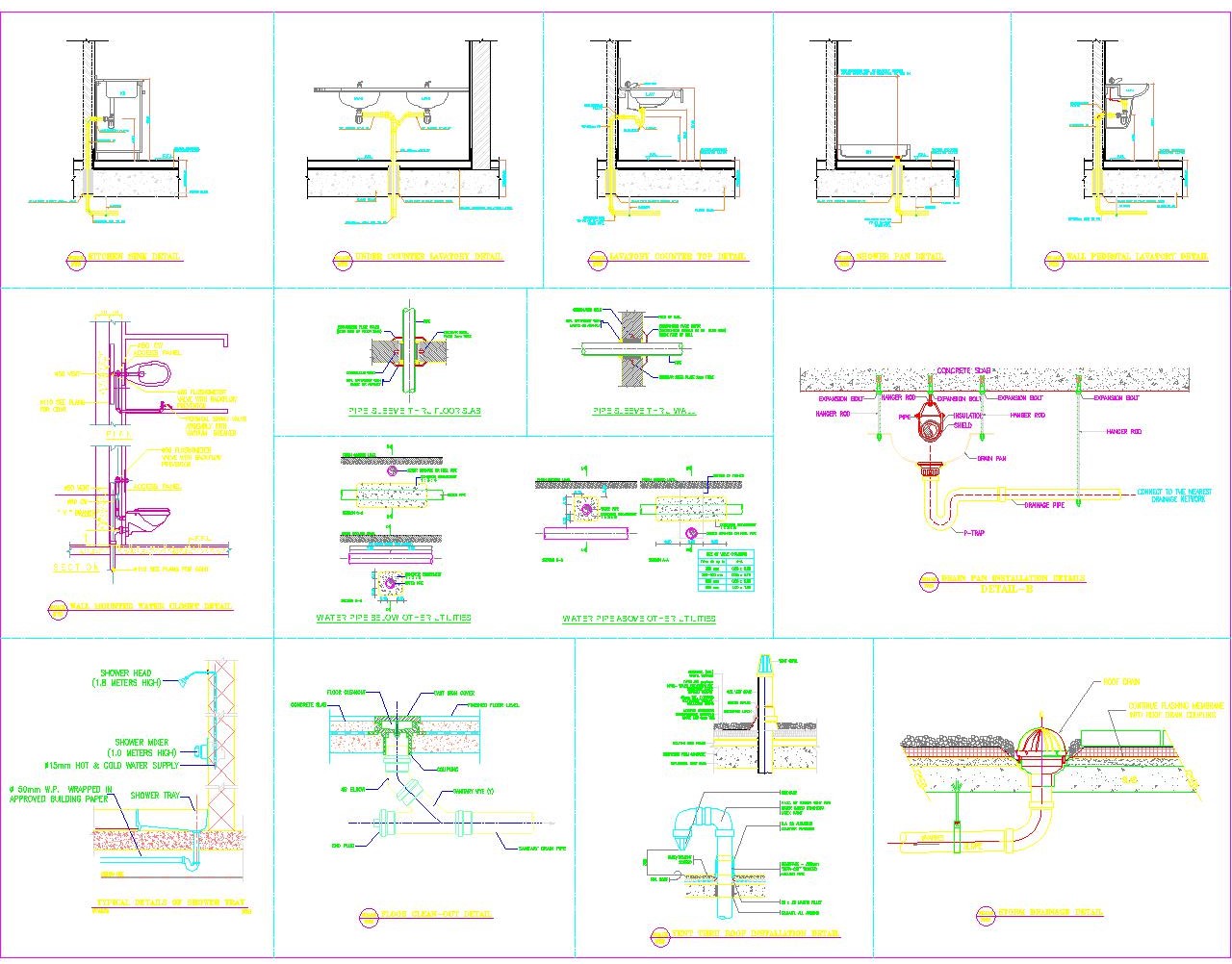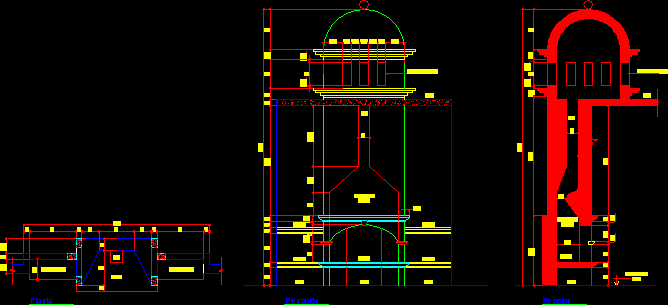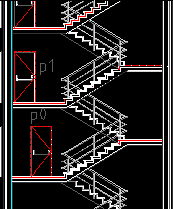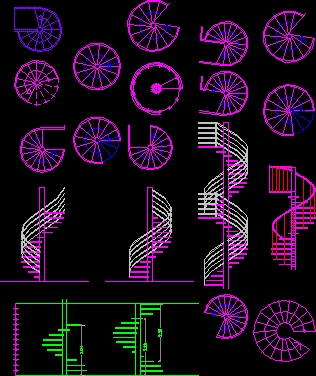Toilet Stalls, Module DWG Full Project for AutoCAD
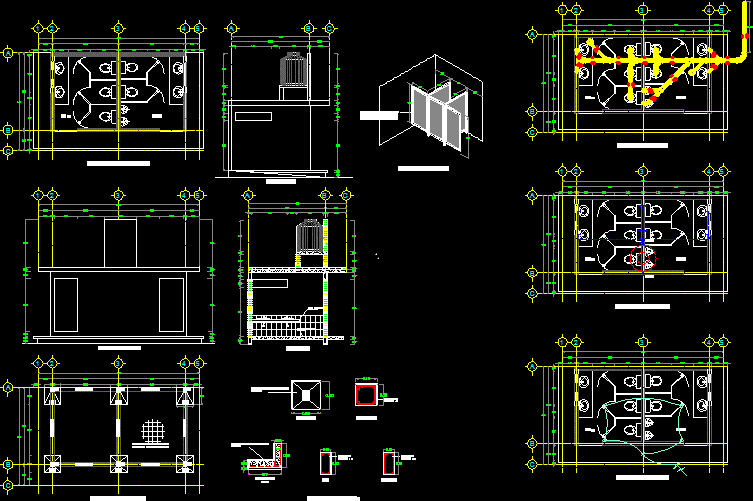
Project building a module with their respective health care facilities; hydraulic and details.
Drawing labels, details, and other text information extracted from the CAD file (Translated from Spanish):
Khw, Nm., post, Int. Thermomagnetic, Int. Of blades, connections Box, Electrical connection, Piped line by floor wall, Line piped by slab, Switchboard, Exiting downtown, Simple eraser p. T., measurer, Symbology, Screen with tubular web of, Corrugated sheet lime. with a, Hand finishing paint, Enamel color according to sample., Preparation for, Connection., B.a.f., S.a.f., Isometric sanitary installation, Child, children, Hydraulic installation, Child, children, electrical installation, Isometric sanitary installation, Child, children, sanitary instalation, Details, Structure, Armed with var., in both, senses., Armed with, Armex, Lock, castle, Shoe, Armed with var. in both, senses., Shoe, raised, armed, with, Armex, Armed with, Armex, Reinforcement of slab with rods, in both ways., draft, structural, Screens detail, cut, Ceramic tile floor, In cms, row, Of tile, Of cms., South facade, main facade, Child, children, architectural project
Raw text data extracted from CAD file:
| Language | Spanish |
| Drawing Type | Full Project |
| Category | Bathroom, Plumbing & Pipe Fittings |
| Additional Screenshots |
 |
| File Type | dwg |
| Materials | |
| Measurement Units | |
| Footprint Area | |
| Building Features | Car Parking Lot |
| Tags | autocad, bad, bathroom, building, care, casa de banho, chuveiro, details, DWG, facilities, full, health, hydraulic, isometrics, lavabo, lavatório, module, Project, respective, salle de bains, Sanitation, screens, stalls, toilet, waschbecken, washbasin, WC |

