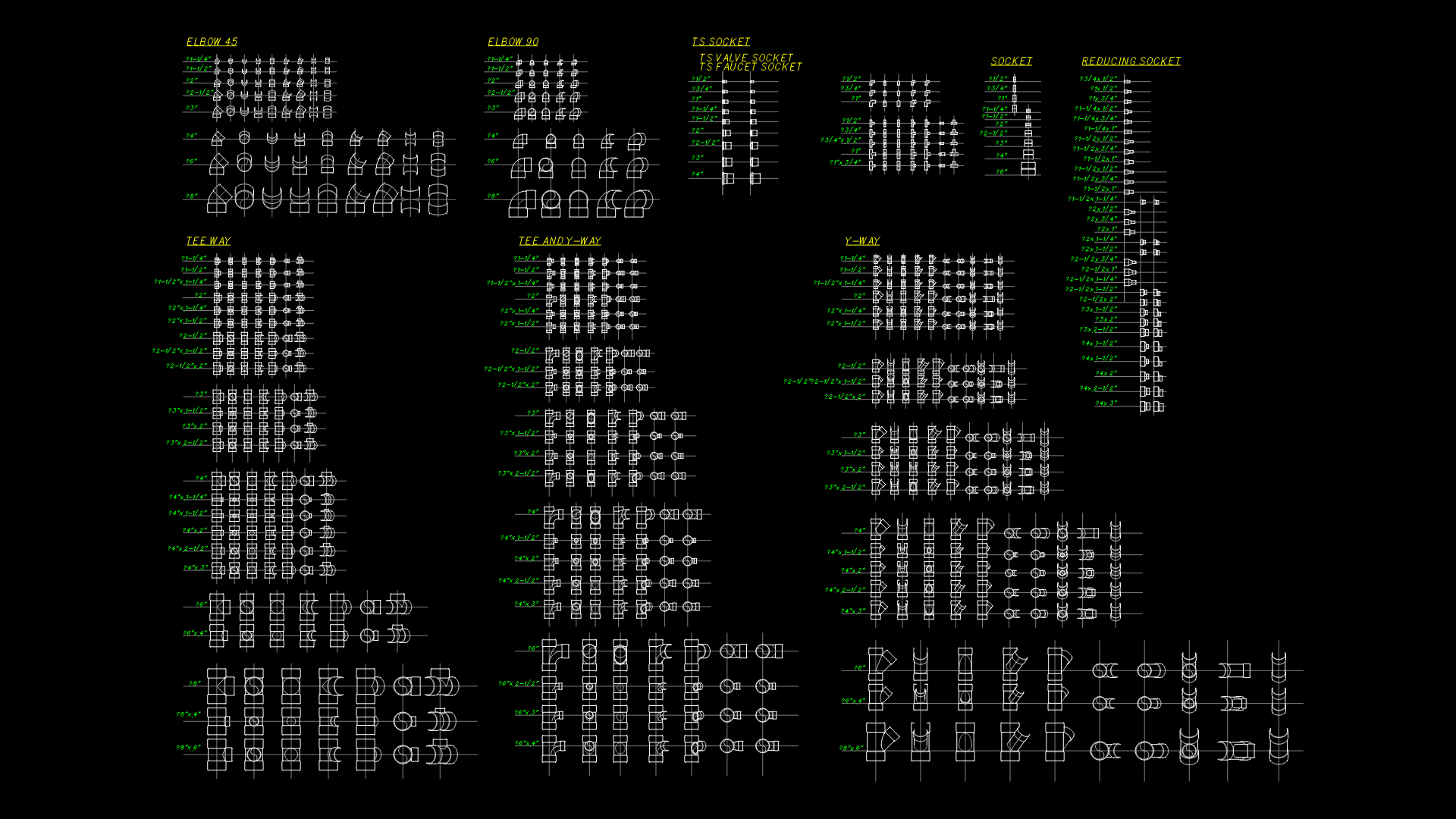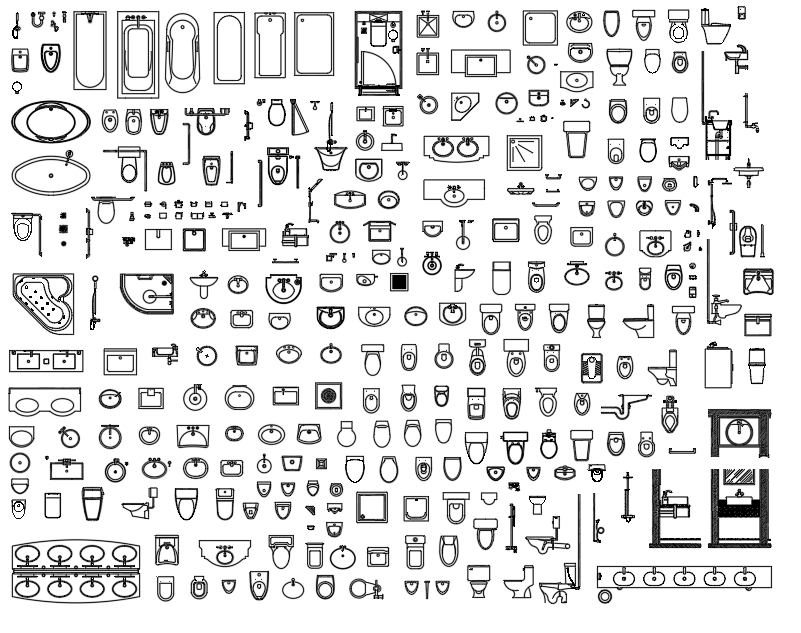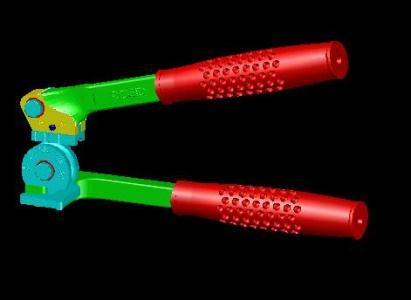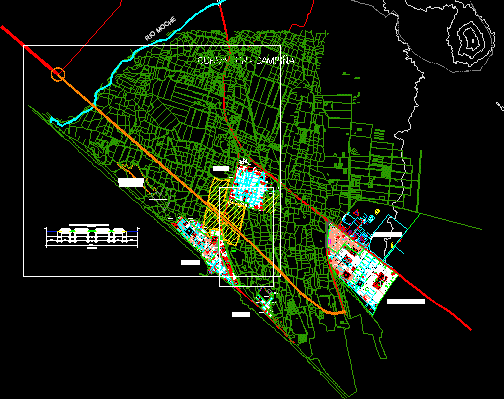Toilets DWG Block for AutoCAD
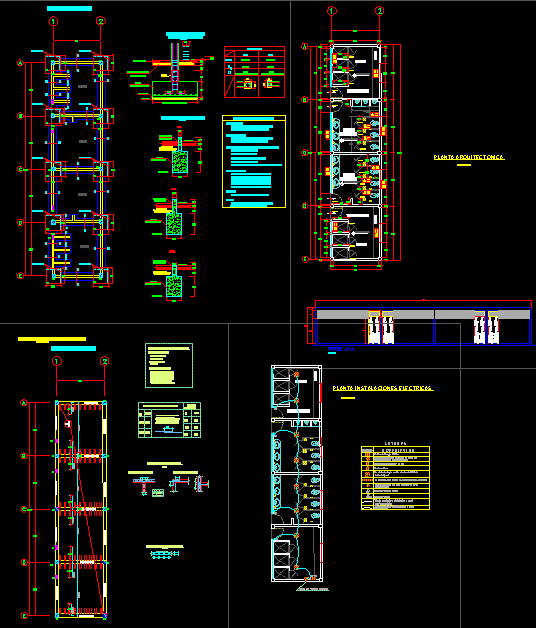
Ddiseño of toilets and changing rooms for an elementary school.
Drawing labels, details, and other text information extracted from the CAD file (Translated from Spanish):
sport slab, Npt m., Divisions faith, H: m., low wall, Metal handrail fe, High wall, Divisions faith, Metal handrail fe, Gardener, Npt m., Beam projection, Projection of tijeral, scale:, ramp, dais, yard, stairs, plant, women, Ss.hh., mens, Ss.hh., mens, women, Ss.hh., Depost., dressing room, Npt m., mens, Ss.hh., In plan, In plan, Modulo nº administrative area, Technical specifications, Of p.m. Cement, Permissible load of the terrain, Concrete of, Steel splicing, Structural steel fy, Concrete reinforced beams., Overcoming, Concrete, Foundation, Of p.m. Cement, floor, Loads, Of the entire work area., The layer of organic material will be removed, others, Beams cm., Lightened cm., Walls cm., covering, Columns main beams cm., Confinement columns cm., concrete, Foundation, Rsto., Corridos, Foundation, Corridos, Rsto., Rsto., Corridos, Detail, Esc, Columns, Foundation, Rsto., Corridos, Plant foundation sector, Esc, Detail of typical anchorage of columns shoes, Detail of foundation beam, concrete, Shoe, Stuffed with own material, Compacted, Sole, False floor, Rsto., At the ends of each column, Corridas anclan, Stuffed with own material, Compacted, Foundation, Foundation, Corridos, Rsto., Rsto., Corridos, Foundation, address, wait, Secretary, Ss.hh., women, Ss.hh., dressing rooms, Showers, banking, Npt m., Technical specifications, Of p.m. Cement, Permissible load of the terrain, concrete, Steel splicing, Structural steel fy, Concrete reinforced beams., Overcoming, Concrete, Foundation, Of p.m. Cement, floor, Loads, Of the entire work area., The layer of organic material will be removed, others, Beams cm., Lightened cm., Walls cm., covering, Columns main beams cm., Confinement columns cm., concrete, Rsto., Corridos, Detail, Esc, Columns, Plant foundation, Esc, Detail of typical anchorage of columns shoes, concrete, Shoe, Stuffed with own material, Compacted, Sole, False floor, Specified in plan, Foundation, Rsto., Corridos, Foundation, Ss.hh., Rsto., Corridos, Foundation, architectural plant, cut, Esc:, dressing rooms, Showers, banking, Arrives from the main board, Ground, Electric power meter, Wall bracket with focus saver, A double electronic model gadget, Single unipolar single switch, Bipolar switch, Distribution board recessed in with, Cable entries through pipes, Electric pass box f º g º liv., symbol, A simple circular wats artifact, Built-in piping, For outlets, Built-in wall level, For lighting, Type luminaire, banking, To the general collector, Pvc, Long M., Pvc, Long M., Pvc, Long M., Pvc, Long M., C.t., C.f., C. M., Up vent., Water arrives, From t.e. Pvcd, Up tub Ventilation system, Low amount of, Lightened, detail, Yee double of, dental, pharmacy, scale, Low slope, entry, departure, entry, Polished background, Roasted, Half cane log, polished, Roasted, Indicated, box, Total interior of, Polished polished, departure, Frame cover, anchorage, higher, C.f. knitted, lower, C.f. knitted, entry, polished, Roasted, cut, scale, cut, detail, polished, Roasted, box, Total interior of, Polished polished, departure, Frame cover, anchorage, higher, C.f. knitted, lower, C.f. knitted, polished, Roasted, cut, Typical box plant, tube, Coiled to, elevation, detail, scale, Sap, tube., concrete, plant, wire, In each row, From the wall, False columneta, tube, Sap, Details, box, Total interior of, Polished polished, scale, detail, Arrives from dental unit, Simple concrete die, Record cover, variable, your B. Pvc sap, gate valve, Outer gate valve, Esc:, Sink removable bronze grille lid, Threaded registration on the floor, Yee simple, Yee double, Inspection box, Drain pipe network: pvc salt class, Drainage network standard single-ended concrete pipe, Sanitary ventilation network pipe pvc salt class, Trap type, tee, Valve v. Ch, Water network a.f tub: pvc sap class, Valve v. C. Seat bronze pressure, Universal union, Irrigation faucet, water meter, Related searches, Plant sanitary facilities, Plant foundation, Vig., Lightened plant, scale:, Tip, Mts., Detail in, Mts., Union of typical beams, Esc., Detail in, High tank tank, Overloads, Technical specifications, covering, Chunky beams cm, Bevelled beams cm, Columns cm, Slab cm, Anchor, Box of, length, Light beam splicing, No splicing allowed, Upper reinforcement, In a length, Of beam light in, Each side of the column., To the center of, floor, floor, typical of, The temp., Plant structure foundation, scale:, Slab
Raw text data extracted from CAD file:
| Language | Spanish |
| Drawing Type | Block |
| Category | Bathroom, Plumbing & Pipe Fittings |
| Additional Screenshots |
  |
| File Type | dwg |
| Materials | Concrete, Steel, Other |
| Measurement Units | |
| Footprint Area | |
| Building Features | Deck / Patio, Car Parking Lot, Garden / Park |
| Tags | autocad, bad, bathroom, block, casa de banho, changing, chuveiro, DWG, elementary, lavabo, lavatório, locker, restrooms, rooms, salle de bains, school, toilet, toilets, waschbecken, washbasin, WC |
