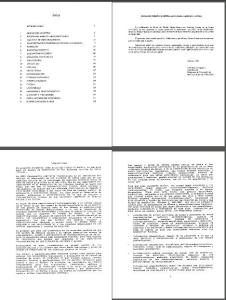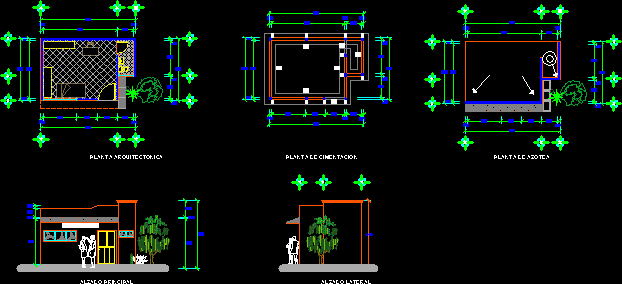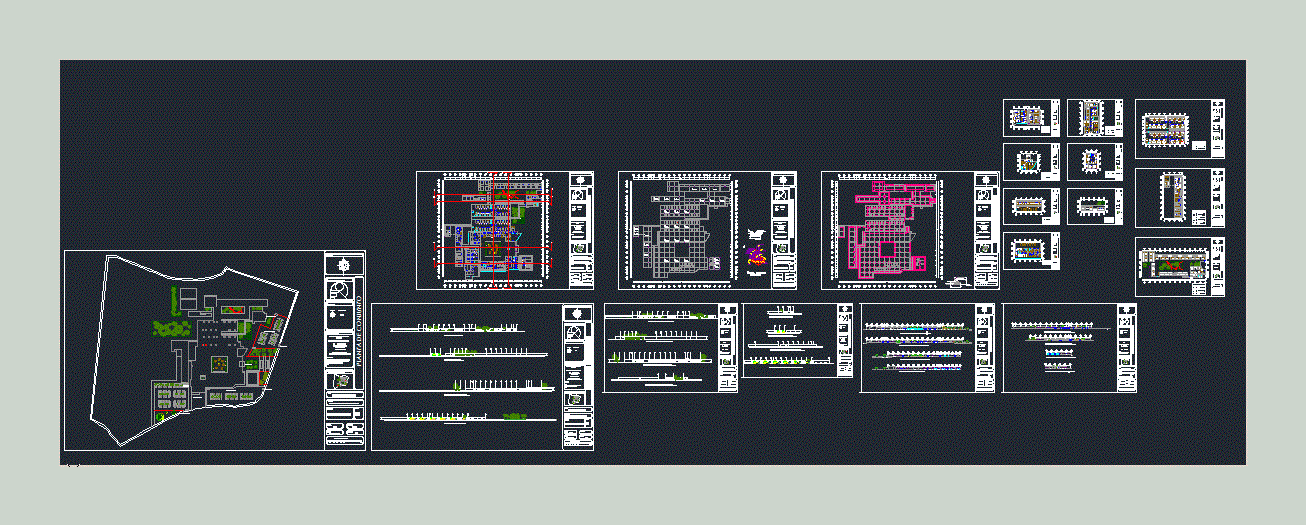Tomography Ct Center DWG Block for AutoCAD
ADVERTISEMENT
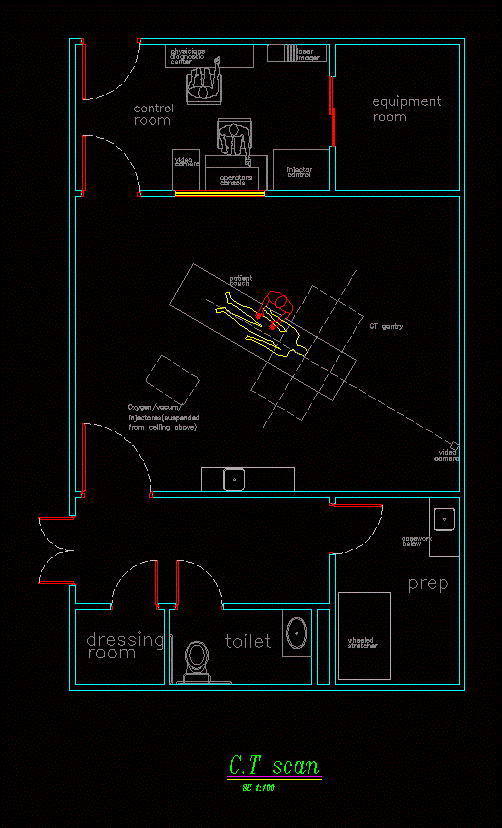
ADVERTISEMENT
CT Tomographies
Drawing labels, details, and other text information extracted from the CAD file:
prep, video, camera, ct gantry, patient, couch, dressing, room, toilet, wheeled, stretcher, casework, below, control, physicians, diagnostic, center, laser, imager, operators, console, injector, equipment, c.t scan
Raw text data extracted from CAD file:
| Language | English |
| Drawing Type | Block |
| Category | Hospital & Health Centres |
| Additional Screenshots |
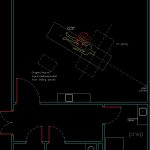 |
| File Type | dwg |
| Materials | Other |
| Measurement Units | Metric |
| Footprint Area | |
| Building Features | |
| Tags | autocad, block, center, DWG, health |



