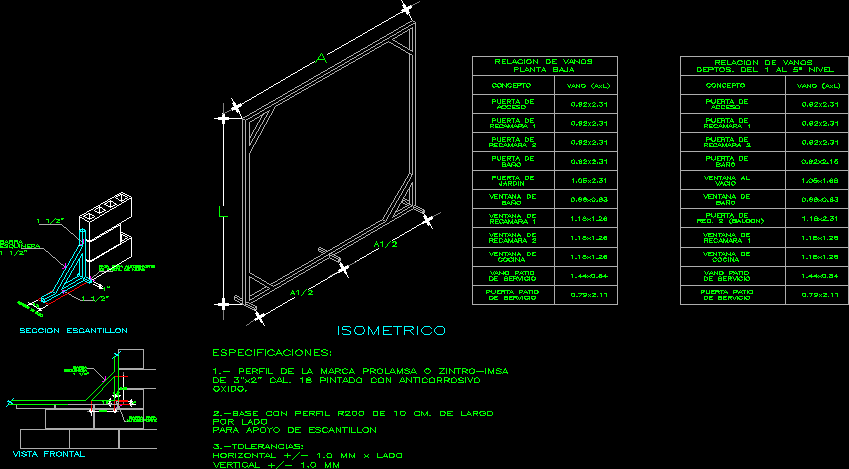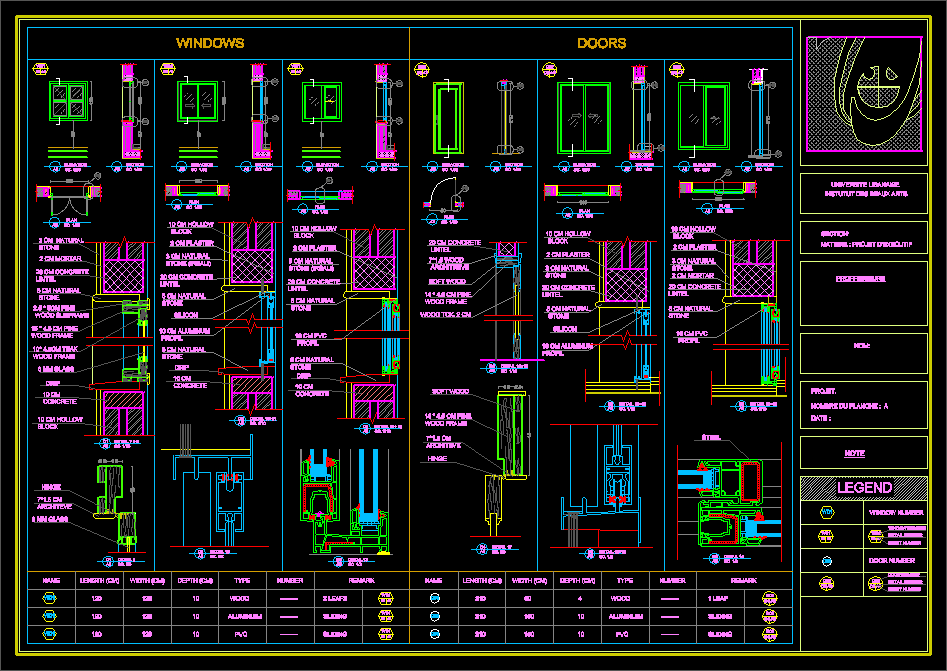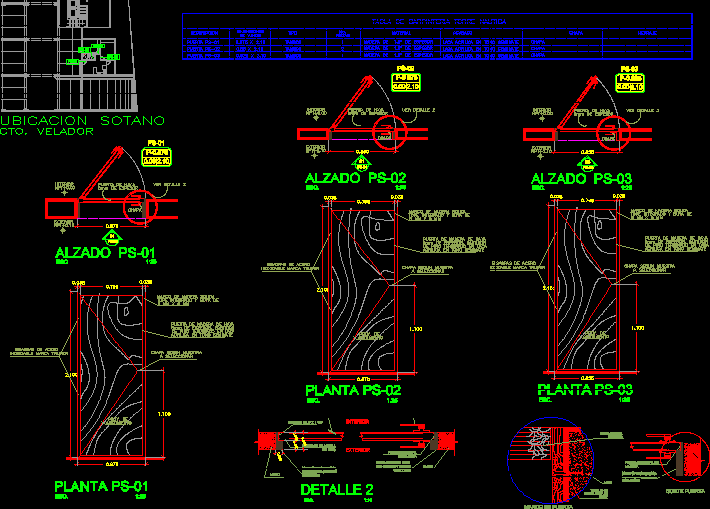Tool To Define The Hole Of A Prefabricated Window DWG Block for AutoCAD
ADVERTISEMENT

ADVERTISEMENT
Tool to define the hole of a prefabricated window
Drawing labels, details, and other text information extracted from the CAD file (Translated from Spanish):
door, bathroom, kitchen, window, service, patio door, empty patio, window, window, access, concept, relation of spans, ground floor, garden, isometric, wall thickness, corner, bar, scantillon section, leg for self-support in wall parapet, bar for self-support, front view, corner bar
Raw text data extracted from CAD file:
| Language | Spanish |
| Drawing Type | Block |
| Category | Doors & Windows |
| Additional Screenshots |
 |
| File Type | dwg |
| Materials | Other |
| Measurement Units | Metric |
| Footprint Area | |
| Building Features | Garden / Park, Deck / Patio |
| Tags | autocad, block, Construction detail, DWG, hole, prefabricated, tool, window |








