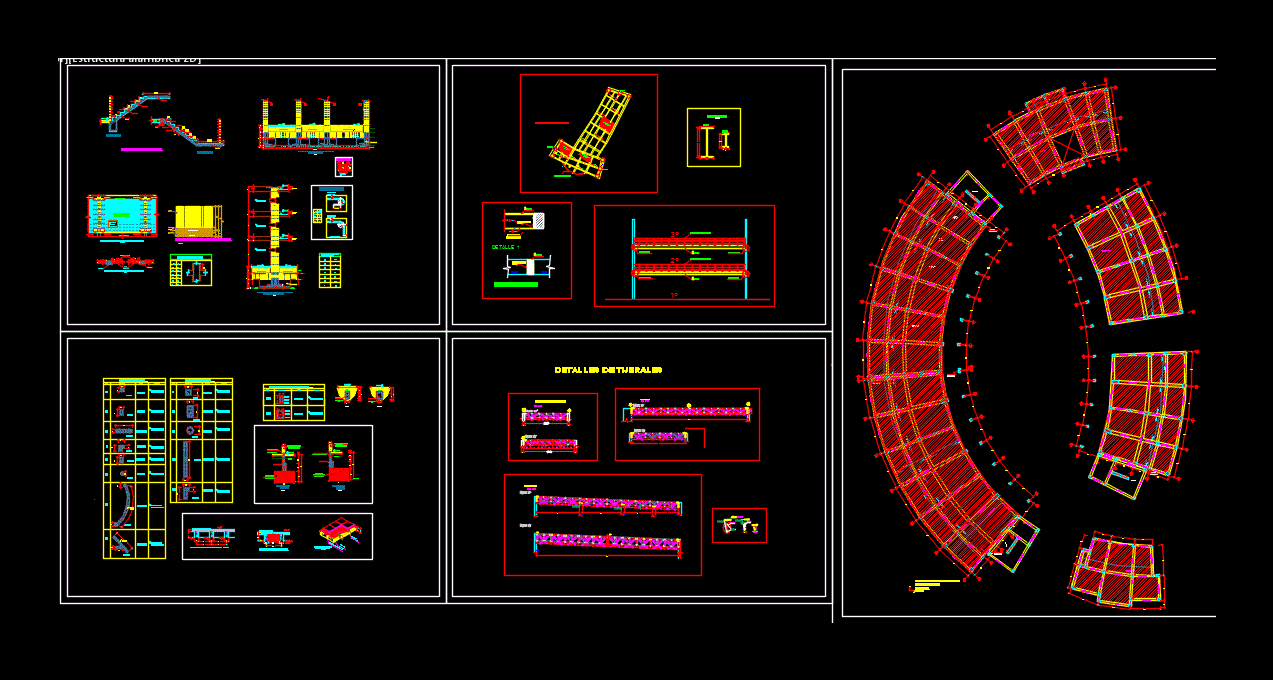Top Technical College DWG Block for AutoCAD

STRUCTURAL PLANES OF A TECHNICAL COLLEGE; FULL FOUNDATION SLAB STRUCTURES AND LIGHTENED.
Drawing labels, details, and other text information extracted from the CAD file (Translated from Spanish):
n. m., type, steel, abutments, element, column table, typical, section aa, section bb, section cc, section dd, section ee, length chart, anchor, l cm, steel splices, mounting detail, pvc, npt, slab, brick wall kk, seated rope, beam aporticada, sobrecimiento, details of confinement of interior walls, column, wall, tarrajeado, girder cement, compacted filling, detail of column, anchor in shoe, isolated centered typical, shoe, see plant, coating, longitudinal bars, detail of bending in, specified, detail of beams, typical detail of lightened, brick, vm, frame of beams, typical detail of pipe, of pvc in lightened, brick, clay, pvc, cistern detail, water level, fluted iron cover, yy cut, cistern structural slab, filling, compacted, type iv min., cement-concrete, z beam detail, welding, arrisotre stage, plan view , anchoring support fixed interior, dressing rooms and, showers, salon, music, coffee shop, workshops, ss.hh. men, ss.hh. women, common classroom, staircase, and library, classrooms, administration, roof of the first level, roof of the second level, roof of the third level, typical staircase detail, auditorium, stirrups in beams, detail of bending of, for columns and beams, picture of foundation beams, lightweight slab, welded metal plate, front view, cross section, bolts, welding, music room, details of trusses, guardhouses, fluted iron, metallic bridge – plant, metal railing, aa cut, beam reticulada, translucent calamine, side view, detail of arch support, plant, pedestal, foundations, sobrecimientos, typical section in perimeter fence, head of cofopri-ojatapvch, santiago, ascope, department:, ubigeo:, province:, property code: , district:, scale:, freedom, commission of formalization of informal property, population center, plan:, prepared by:, topography:, nmacedo, layout and lottion, jguaylupo r, supervision, registration, lawyer, architect itecto, gustavo trabucco cerna, maria huamanchumo elias, date:, technical:, legal:, dra. sonia minaya taboada, responsible technician, approval, cao, location map, town center santiago de cao, ca. San Martin, ca. Arequipa, ca. Francisco Bolognesi, ca. Miguel Grau, ca. Simon Bolivar, ca. Freedom, trupac oxidation lagoon, ca. Buenos Aires, ca. rimac, ca. las animas, trupal, to santiago de cao, a.h. new cartavio malca, peasant community santiago de cao, la costanera highway, pto. Reference :, ca. the cross, ca. Salaverry, ca. the span, ca. bitterness, ca. progress, ca. Independence, psje without name, ca. tupac amaru, lot, total, table of housing areas, summary table of areas of apple, lots, general table of distribution of areas, use, useful area, area of commerce, area of urban equipment, public recreation, parks, sports area , public recreation area, complementary public services, education, health services, communal services, salable urban equipment, other purposes, archaeological sites, area of circulation, total area
Raw text data extracted from CAD file:
| Language | Spanish |
| Drawing Type | Block |
| Category | Schools |
| Additional Screenshots | |
| File Type | dwg |
| Materials | Concrete, Steel, Other |
| Measurement Units | Metric |
| Footprint Area | |
| Building Features | Garden / Park |
| Tags | autocad, block, College, DWG, FOUNDATION, full, library, lightened, PLANES, school, slab, structural, structures, technical, top, university |








