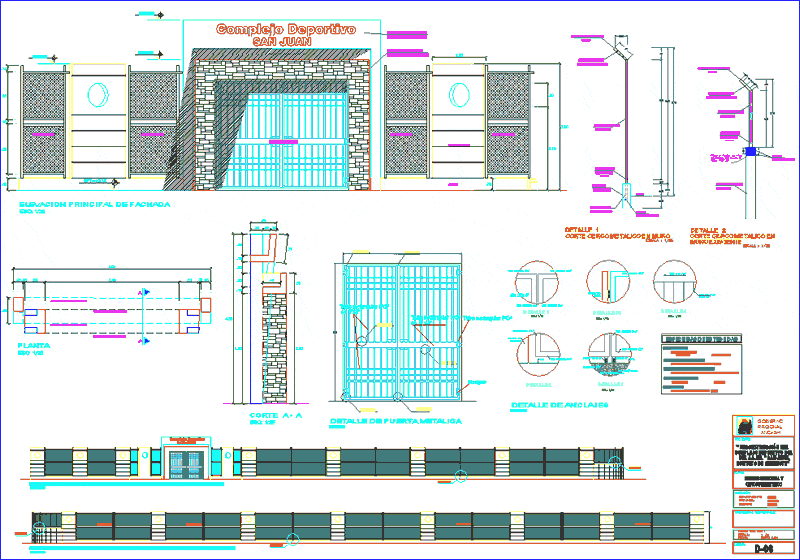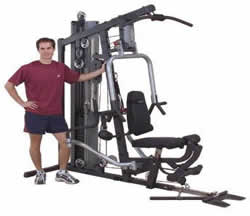Topografia DWG Block for AutoCAD

Topographic Map – profiles – contours
Drawing labels, details, and other text information extracted from the CAD file (Translated from Spanish):
admission box, files, topical, store, woman’s office, ss.hh., office child – adolescent, immediate postpartum, personal residence, delivery room, dressing rooms, sinks, doctor’s office, sterilization, catwalk, dump, wait – multiple use , ss.hh. personal, ss.hh. public, terrazzo floor, polished cement floor, sidewalk, polished and burnished cement, cl., admission and triage kit, waiting room, clinic and topical, woman’s office, street tovia, datum elev, group, section, lava_ hands, coverage projection, beam projection, quick section, aa cut, bb cut, cc cut, dd cut, street, legend, item, description, roofed area with project, adobe perimeter fence, wire fence adjoining, mailbox, covered area of current situation, land boundary, starting point of line, adjoining, road, perimeter line, perimeter fence, plant, sections, section dd, section cc, section bb, section aa
Raw text data extracted from CAD file:
| Language | Spanish |
| Drawing Type | Block |
| Category | Handbooks & Manuals |
| Additional Screenshots | |
| File Type | dwg |
| Materials | Other |
| Measurement Units | Metric |
| Footprint Area | |
| Building Features | |
| Tags | autocad, block, contours, curves, DWG, flat, map, profiles, topographic |








