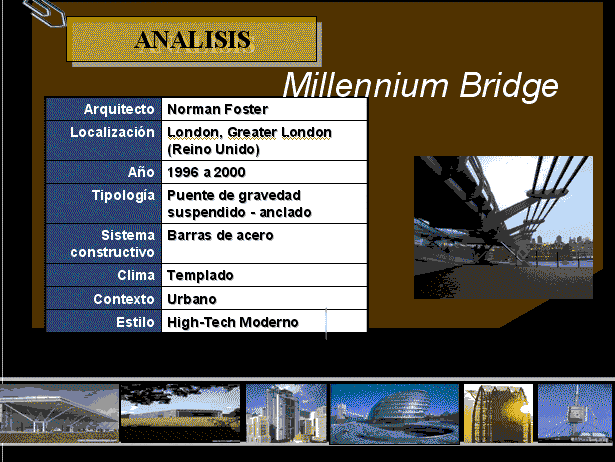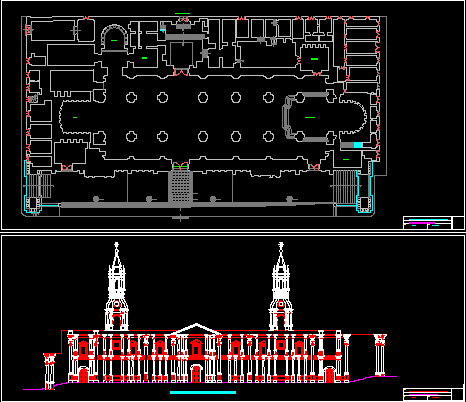Topographic Configuration Of Sierra De Guadalupe – MÉXico DWG Block for AutoCAD
ADVERTISEMENT

ADVERTISEMENT
tOPOGRAPHIC CONFIGURATION OF Sierra de Guadalupe – . México.
Drawing labels, details, and other text information extracted from the CAD file (Translated from Spanish):
s.p.v., e s a, north, location :, no:, plane :, key :, scale :, dimension :, date :, I make :, edo. mex and part of the d.f., topographical configuration of the, meters, hugo cesar ortega arroyo, national polytechnic institute, sierra de guadalupe
Raw text data extracted from CAD file:
| Language | Spanish |
| Drawing Type | Block |
| Category | Handbooks & Manuals |
| Additional Screenshots |
 |
| File Type | dwg |
| Materials | Other |
| Measurement Units | Metric |
| Footprint Area | |
| Building Features | |
| Tags | autocad, block, configuration, curves, de, DWG, guadalupe, sierra, topographic, xico |








