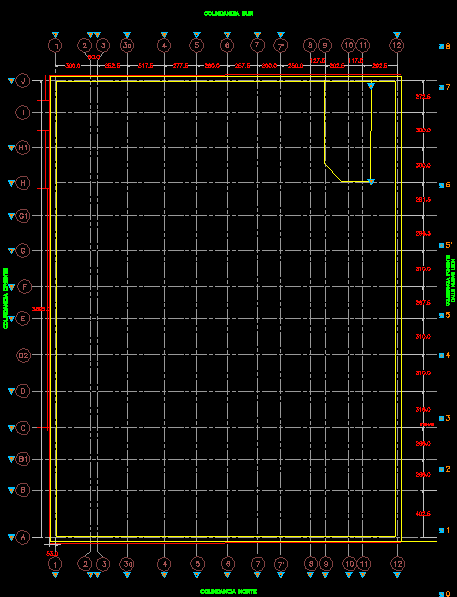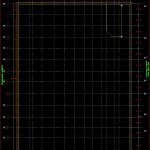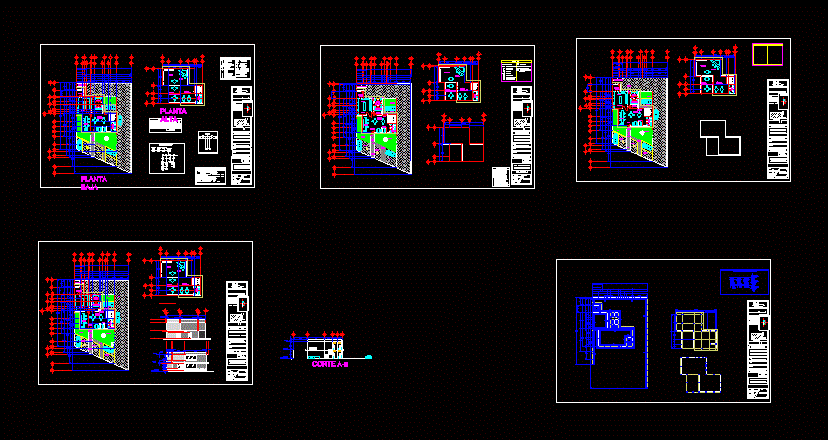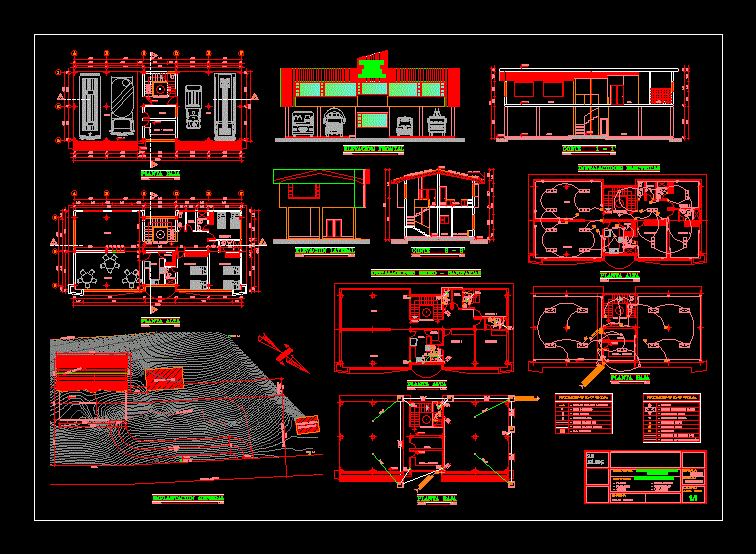Topographic Instrumentation DWG Block for AutoCAD
ADVERTISEMENT

ADVERTISEMENT
LOCATION CONTROL VERTICAL POINT FOR TAKING READING BUILDING NEW LION
Drawing labels, details, and other text information extracted from the CAD file (Translated from Spanish):
south adjoining, north boundary, west boundary, new leon street, east boundary
Raw text data extracted from CAD file:
| Language | Spanish |
| Drawing Type | Block |
| Category | Handbooks & Manuals |
| Additional Screenshots |
 |
| File Type | dwg |
| Materials | Other |
| Measurement Units | Metric |
| Footprint Area | |
| Building Features | |
| Tags | autocad, block, building, control, DWG, instrumentation, location, point, reading, topographic, vertical |








