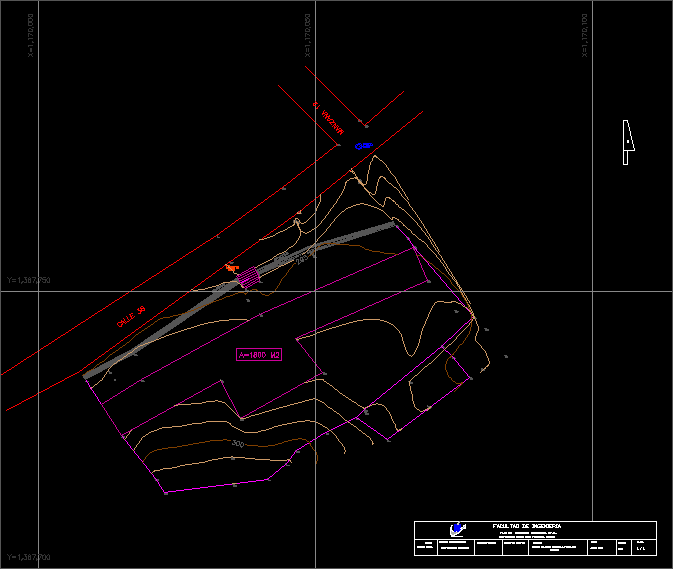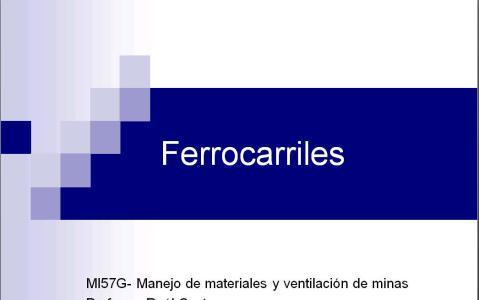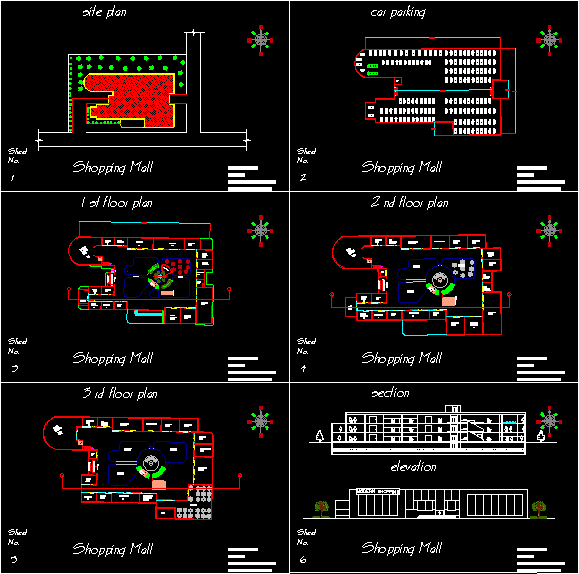Topographic Map DWG Block for AutoCAD
ADVERTISEMENT

ADVERTISEMENT
MULTIPLE DISTRICT COURT – GENERAL PLANIMETRY
Drawing labels, details, and other text information extracted from the CAD file (Translated from Spanish):
faculty of engineering, hector parra, rector, university ufps cede main colsag, civil engineering curriculum, jose a pèña, topografo, contains :, date :, scale :, plane :, post, gav, gav mr, v call, well , clg, cas, pnli, mll, gabions, ing francisco granados, director curriculum, director project, student tec works cv, court multiple neighborhood la primavera, project, watchtower
Raw text data extracted from CAD file:
| Language | Spanish |
| Drawing Type | Block |
| Category | Handbooks & Manuals |
| Additional Screenshots |
 |
| File Type | dwg |
| Materials | Other |
| Measurement Units | Metric |
| Footprint Area | |
| Building Features | |
| Tags | autocad, block, court, district, DWG, general, map, multiple, planimetry, plano, topographic |








