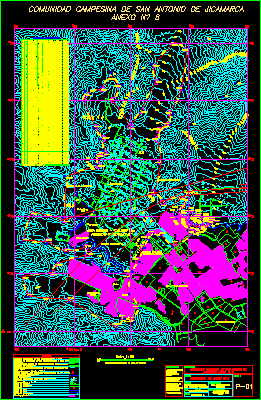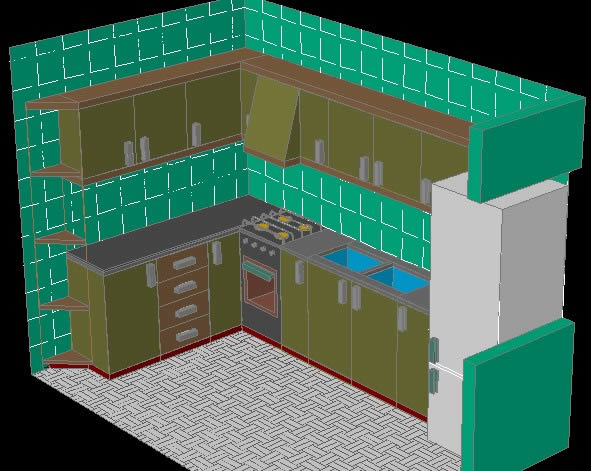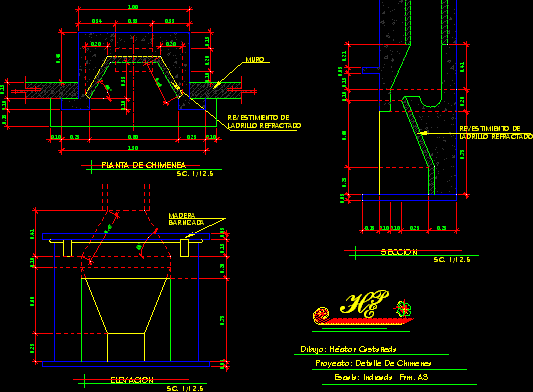Topographic Plane Of Rural Community In San Antonio Dejicamarca DWG Block for AutoCAD

Topographic plane rural community of San Antonio deJicamarca – Perú
Drawing labels, details, and other text information extracted from the CAD file (Translated from Spanish):
Peasant community of san antonio de jicamarca annex nº, Hill balcony, draft, Area inscribed, Jicamarca, Huachipa’s neck, Perimeter ml, Reawse s.a. pipe factory., Horses will make dry lagoon of, Horseback riding will make you dry lagoon, quarry, Jesus priest combing, Reawse s.a. pipe factory., Common boundary of the peasant community half-moon vineyards, Villa union, Plot the forest, CD., Sector julio c. Tello, industrial park, cemetery, Brick factory olimpo, owner, flat, Location, Esc, drawing, project manager, Responsible professional, date, Observations, sheet, Peasant community of san antonio de jicamarca annex nº, Perimeter of Annex No, Johan minaya m., Ing. Herbert ronald garcia pinedo c.i.p., Bach. Hyundai, January of, Basic elaborated with cartographic information of the national geographic institute technical of the general office of rural cadastre of the ministry of agriculture registry office of lima callao titulo archived general plan of the peasant community of san antonio de jicamarca provincial, Paved road more than three meters wide, Unpaved road three meters wide row of trees, Path, Road under construction, Buildings in buildings without sidewall, School office, Tank high voltage electric line, Wall covering, Photographic quota, Level curve, Depressions, Cliff cliff, Province boundary, Vegetation boundary, Brick wall, Water limit, water course, Intermittent rattling, Orchard plantations, San antonio chaclla district, Prov. From Lima, legend, Equidistance of contour meters, scale, total, CD., vertex, Ang. Int., side, distance, azimuth, course, East, north, Technical data box
Raw text data extracted from CAD file:
| Language | Spanish |
| Drawing Type | Block |
| Category | City Plans |
| Additional Screenshots | Missing Attachment |
| File Type | dwg |
| Materials | |
| Measurement Units | |
| Footprint Area | |
| Building Features | Car Parking Lot, Garden / Park |
| Tags | antonio, autocad, beabsicht, block, borough level, community, DWG, plane, political map, politische landkarte, proposed urban, road design, rural, san, stadtplanung, straßenplanung, topographic, urban design, urban plan, zoning |








