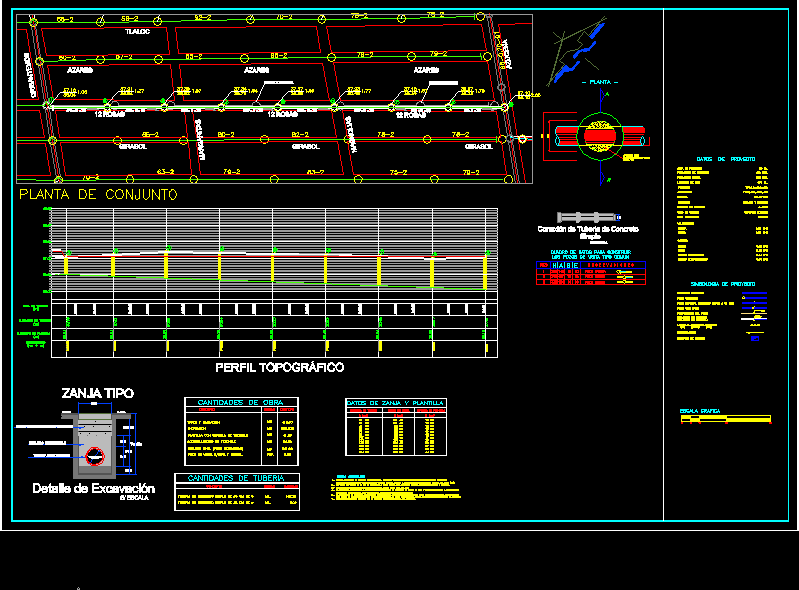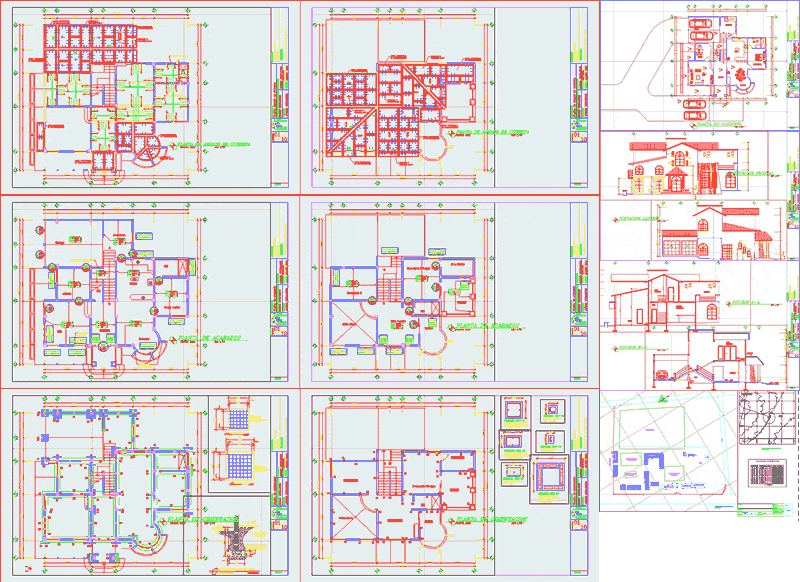Topographic Profile And Executive Project DWG Full Project for AutoCAD

SUTDY CONSTRUCTION AND TOPOGRAPHIC PROFILE OF FUNCTIONAL SANITARY DRAINAGE .INCLUDE DIMENSIONS , ELEVATIONS , FIELD, CHAINS, NUMBER OF WELL AND DETAILS FOR EXECUTION
Drawing labels, details, and other text information extracted from the CAD file (Translated from Spanish):
graphic scale, network length, project population, current population, project data, endowment, project area, return period, medium, expenses:, contribution, minimum, maximum instantaneous, extraordinary maximum, pumping, system. elimination, harmon and manning, formulas, runoff, project collector, well with fall, well depth, elevation of template, length-slope-diameter, elevation of land, project symbology, headwell, combined, system, site of discharge, carcamo lily, maximum, speeds :, minimum, quantity, unit, pza, stroke and leveling, concept, template with gravel of tezontle, excavation, ribbing of tezontle, quantities of work, ml, width of trench, thickness of template, diameter of pipeline, trench data and template, pipe amounts, with the existing drainage network in the municipal capital, complemented with the survey carried out by the odapas, observations, common well, well head, well, data box to build, the visit wells common type, flattened with, cement-sand mortar, – plant -, general notes, pumping carcass, topographic profile, connection of concrete pipe, simple, plant assembly, terrain, chain, hazards, chrysanthemums, daisies, magnolias, lily, sunflower, existing collector, slope, physical terrain, leveling, compacted fill, variable, detail of excavation, npt, natural terrain, bed of sand or tezontle, diameter, concrete pipe, filling excavation product, tezontle filling, ditch type, tlaloc
Raw text data extracted from CAD file:
| Language | Spanish |
| Drawing Type | Full Project |
| Category | Handbooks & Manuals |
| Additional Screenshots |
 |
| File Type | dwg |
| Materials | Concrete, Other |
| Measurement Units | Metric |
| Footprint Area | |
| Building Features | |
| Tags | autocad, construction, dimensions, drainage, DWG, elevations, executive, full, functional, include, profile, Project, Sanitary, topographic |








