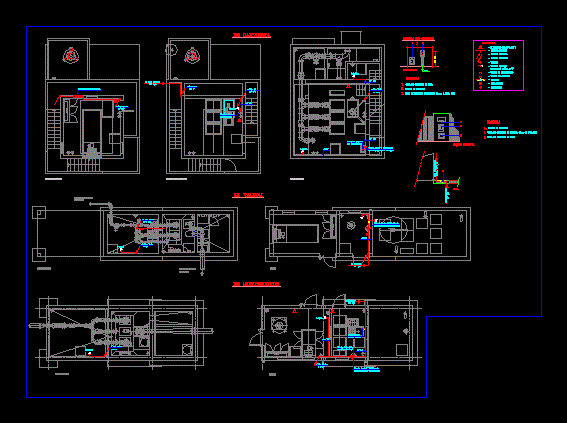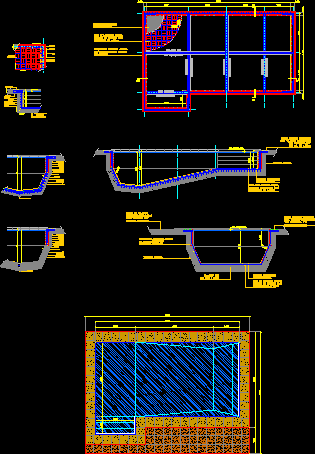Topographical Surveys For Sewage System DWG Full Project for AutoCAD

Draw Surveys project includes terrain profiles and sections
Drawing labels, details, and other text information extracted from the CAD file (Translated from Spanish):
Spaces of cm. C.a.c., Spaces of cm. C.a.c., variable, Var., variable, Var., Var., unscaled, All dimensions are in centimeters, Concrete f’c, Reinforcing iron, material, curb, top, Cm in diameter, Well cloth, kind, Concrete crusher, diameter, Filling compacted to the proctor with material excavation of bench., Compacted filling to the proctor with material excavation product., unscaled, total, Coupled with mortar, Stone masonry with cement mortar, Concrete crusher, Flattened min. Cm., With rod, The excavation slopes in open areas will be as vertical as the terrain permits. If lenses of soft material are presented if the depth is greater of the excavations will be realized according to the slopes that present the natural terrain in his case before using the previous authorization of the supervisor. The fill will be compacted to the proctor will be the criterion of the supervisor the use of excavation product material depending on the conditions of the existing soil material. The template will be compacted to the proctor will be the criterion of the supervisor the use of material excavation product depending on the conditions of the existing soil material., plant, In streets, Filling compacted to the proctor with material excavation of bench., Template thickness, On terraces, Trench width, cut, The dimensions in the ones indicated in another unit. Para de m: para de m: this fall structure will only be used in the network of colonies., Partition bed, Septum with cement mortar, Descent of, Simple concrete, Of rammed wall, Cm, Compacted, Of excavation, Mat. product, variable, Mat. Bank, Harnessed, Mm., Pvc pipe for sewage, Reinforced with welded mesh, Home discharge of mm mm, Of insulation for tubode connection p.v.c., Mm., Pvc san tube, Base cover concrete f’c, Interior with mortar, Flattened log, Note: all the dimensions are in m., Section type of home discharge, Cms thick sand bed, Banq, Left, Left, Crk, Crk, Left, Left, Crk, Crk, Crk, Crk, Crk, Left, Left, Crk, Crk, Crk, Left, Left, Crk, Crk, Crk, Crk, Left, Left, Left, Left, Left, Crk, Crk, Crk, Crk, Crk, Left, Left, Left, Left, Crk, Left, Crk, Crk, Crk, Crk, Left, Crk, Crk, Crk, Crk, Crk, Left, Crk, Left, Left, Left, Left, Left, Crk, Crk, Crk, Crk, Crk, Crk, Crk, Crk, Crk, Crk, Crk, Crk, Crk, Crk, Left, Left, Left, Esqcrk, Esqcrk, Esqcrk, Crk, Crk, Crk, Crk, Left, Left, Crk, Crk, Crk, Left, Left, Crk, Left, Crk, Crk, Crk, Crk, Left, Left, Crk, Crk, Crk, Crk, Crk, Crk, Crk, Crk, Crk, Crk, Left, Left, Crk, Left, Left, Crk, Crk, Crk, Crk, Crk, Crk, Crk, Crk, To ptar, To ptar, To ptar, To ptar, To ptar, Left, Left, Left, Left, Left, Left, Left, Left, Crk, Left, Left, Crk, Crk, Left, Left, Left, Left, Crk, Crk, Left, Crk, Crk, Left, Left, Left, Left, Left, Left, Crk, Crk, Left, Left, Left, Crk, Crk, Left, Left, Left, Crk, Crk, Left, Left, Crk, Crk, Left, Crk, Left, Left, Left, Left, Left, Left, Crk, Left, Crk, Left, Crk, Left, Crk, Crk, Left, Crk, Left, Crk, Left, Crk, Crk, Left, Left, Left, Left, Left, Left, Crk, Left, Crk, Crk, Crk, Crk, Crk, Crk, Left, Left, Crk, Crk, Crk, Crk, Crk, Crk, Crk, Crk, Left, Left, Left, Left, Left, Left, Left, Left, Crk, Crk, Crk, Left, Left, Crk, Crk, Left, Crk, Crk, Left, Crk, Crk, Crk, Left, Left, Left, Left, Left, Left, Left, Crk, Left, Left, Left, Left, Left, Left, Left, Left, Left, Crk, Crk, Crk, Crk, Crk, Crk, Left, Left, Crk, Crk, Left, Left, Left, Left, Left, Left, Crk, Left, Crk, Left, Crk, Left, Left, Left, Left, Crk, Crk, Crk, Crk, Left, Crk, Crk, Crk, Crk, Lind, Lind, Crk, Left, Left, Crk, Crk, Crk, Crk, Crk, Crk, Crk, Crk, Crk, Crk, Left, Left, Left, Left, Crk, Crk, Crk, Left, Left, Crk, Crk, Crk, Crk, Crk, Crk, Crk, Crk, Left, Left, Left, Left, Crk, Crk, Left, Left, Crk, Crk, Crk, Crk, Crk, Crk, Crk, Left, Left, Crk, Crk, Crk, Crk, Crk, Pav, Left, Pav, Pav, Crk, Left, Pav, Pav, Pav, Pav, Pav, Crk, Pav, Crk, Left, Left, Crk, Crk, Left, Crk, Crk, Crk, Left, Left, Crk, Crk, Crk, Crk, Crk, Left, Left, Ipav, Crk, Ipav, Left, Left, Left, Left, Crk, Crk, Crk, Left, Left, Left, Left, Left, Left, Crk, Left, Left, Crk, Crk, Crk, Left, Left, Tpav, Tpav, Crk, Crk, Pav, Pav, Crk, Crk, Crk, Crk, Crk, Crk, Left, Crk, Crk, Left, Crk, Crk, Crk, Crk, Crk, Crkultksa, Crkultksa, Lind, Lind, Crk, Crk, Crk, Crk, Crk, Crk, Crk, Crk, Crk, Crk, Left, Left, Crk, Crk, Left, Crk, Crk, Crk, Crk, Left, Crk, Left, Crk, Crk, Crk, Left, Crk, Left, Left, Crk, Crk, Left, Crk, Crk, Crk, Crk, Crk, Left, Left, Crk, Left, Left, Left, Left, Crk, Left, Left, Pav, Pav, Pav, Pav, Crk, Crk, Crk, Pav, Pav, Pav, Left, Left, Pav, Pav, Crk, Crk, Crk, Left, Left, Crk, Crk, Crk, Left, Left, Left, Left, Left, Crk, Crk, Left, Left, Left, Left, Left, Left, Left, Left, Left, Crk, Crk, Left, Left, Left, Left, Left, Left, Crk, Crk, Crk, Crk, Crk, Left, Left, Crk, Left, Left, Crk, Crk, Crk, Crk, Crk, Left, Crk, Crk, Crk, Left, Left, Left, Crk, Left, Left, Crk, Crk, Crk, Crk, Crk, Crk, Left, Left, Crk, Crk, Crk, Crk, Pav, Pav, Crk, Pav, Pav, Pav, Cr
Raw text data extracted from CAD file:
| Language | Spanish |
| Drawing Type | Full Project |
| Category | Water Sewage & Electricity Infrastructure |
| Additional Screenshots |
 |
| File Type | dwg |
| Materials | Concrete, Masonry, Other |
| Measurement Units | |
| Footprint Area | |
| Building Features | Car Parking Lot |
| Tags | autocad, draw, DWG, full, includes, kläranlage, profiles, Project, sections, sewage, sewerage, system, terrain, topographical, treatment plant |








