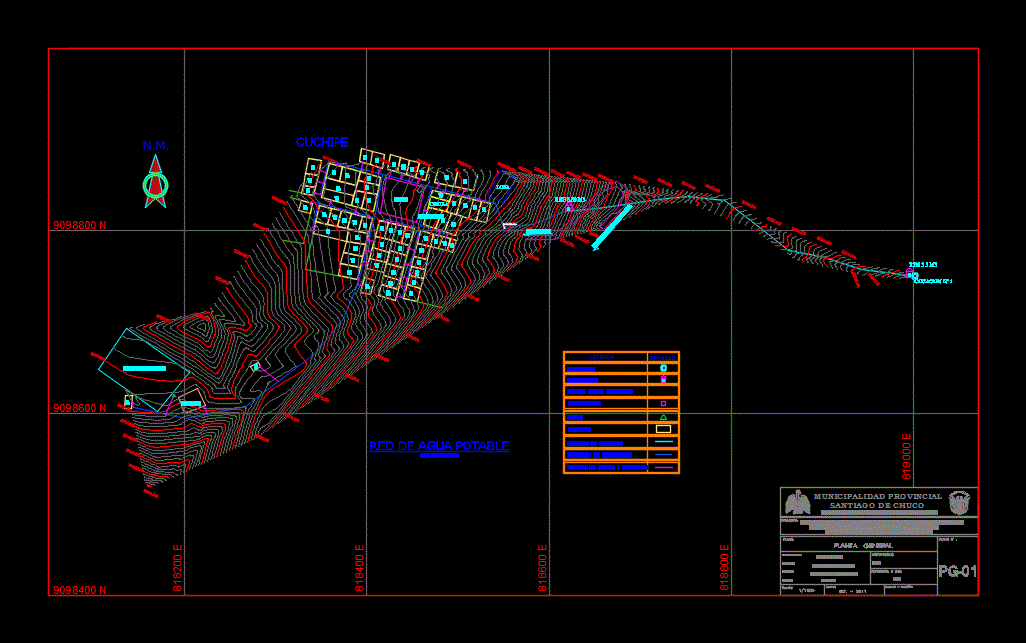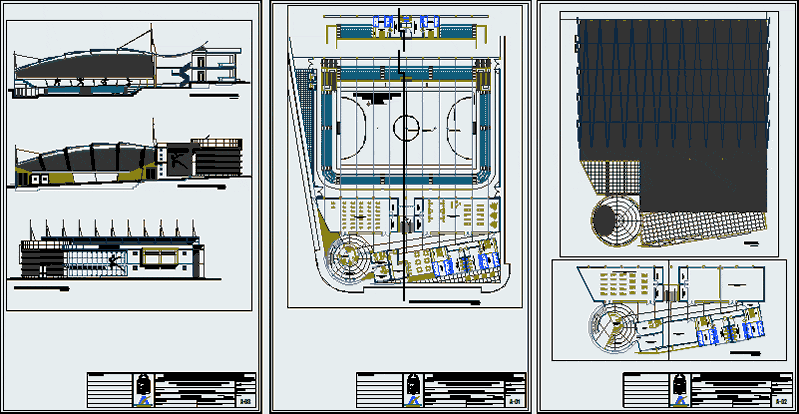Topography DWG Block for AutoCAD

Santiago de Chuco Cuchipe sector – water system and sewer
Drawing labels, details, and other text information extracted from the CAD file (Translated from Spanish):
go, reserve, axis, rell, road, car, caj.llav, field, box, house, school, eauv, box of keys, cuchipe, to santa cruz de chuca, nm, legend, captation, reservoir, camera pressures, housing, symbol, adduction pipe, pool, conec pipe. at home, pipeline, provincial municipality, santiago de chuco, division of urban development and works, construction of the potable water and sewerage system, province :, date :, drawing and design :, sector :, district :, scale: , project :, flat :, department :, freedom, responsible:, santa cruz de chuca, caserio de cuchipe district santa cruz de chuca, province of santiago de chuco-la libertad, general plant, rr, a cuchipe, sports field , crockery, school, l.comunal, chapel, water box, square
Raw text data extracted from CAD file:
| Language | Spanish |
| Drawing Type | Block |
| Category | Handbooks & Manuals |
| Additional Screenshots | |
| File Type | dwg |
| Materials | Other |
| Measurement Units | Metric |
| Footprint Area | |
| Building Features | Pool |
| Tags | autocad, block, de, DWG, santiago, sector, sewer, system, topography, water |








