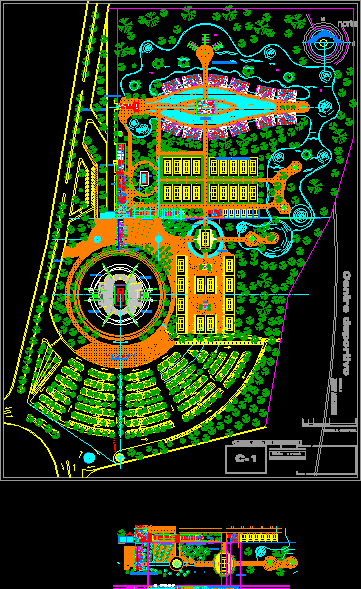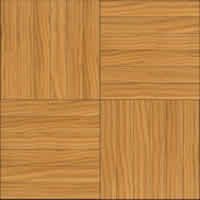Topographyc Plane DWG Block for AutoCAD
ADVERTISEMENT

ADVERTISEMENT
Topographyc plane
Drawing labels, details, and other text information extracted from the CAD file (Translated from Spanish):
Mrs. marroquin glory, review:, owner:, location:, ing. ismael velazquez diaz, topographical, surface:, I raise and draw :, a. lemus, rustic land the gallera, esc. graphic:, dimensions:, scale :, meters, date:, signature of the expert, north, east, south, west, east, west, nexapa ahila, atitlalaya, la gallera, xaltepuxtla, capultitla, pavement, base, face, natural terrain , adjoining the property, location, easement, road, main access, construction site of the property, side, coordinates, distance, heading, est, north :, adjoining the passage of servitude, to tlaola, to the colonies, south: , west :, this :, xochinanacatlan, cuamila, huixtla, tlapacoya, la gallera
Raw text data extracted from CAD file:
| Language | Spanish |
| Drawing Type | Block |
| Category | Handbooks & Manuals |
| Additional Screenshots |
 |
| File Type | dwg |
| Materials | Other |
| Measurement Units | Metric |
| Footprint Area | |
| Building Features | |
| Tags | autocad, block, details, DWG, plane, topography |








