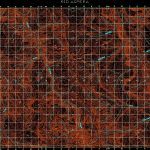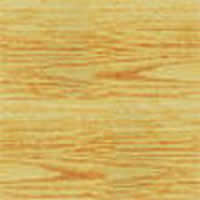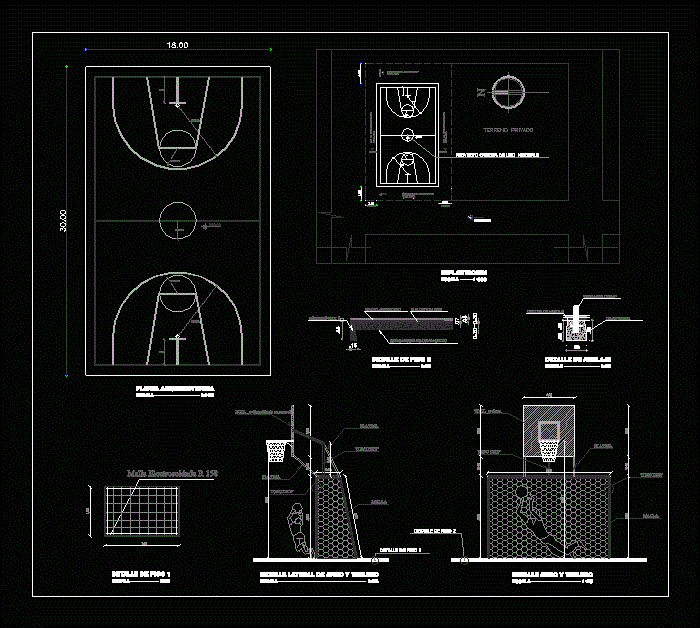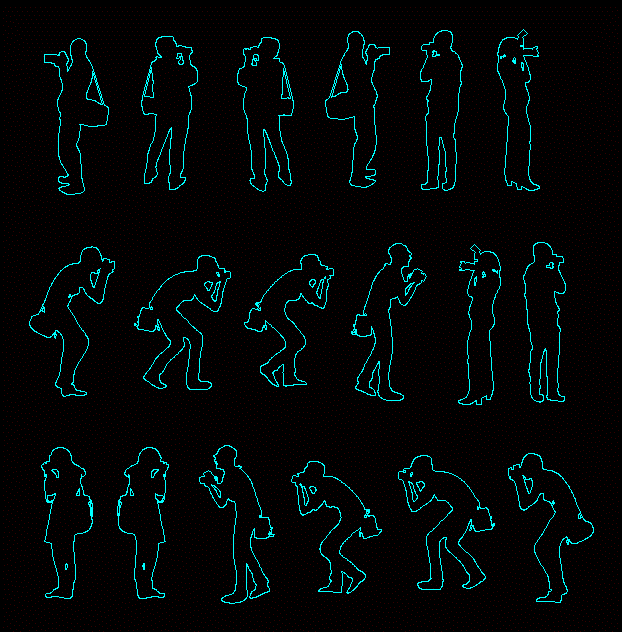Toposheets – Rio Aspera – Bolivia DWG Full Project for AutoCAD
ADVERTISEMENT

ADVERTISEMENT
Bolivia topographic sheets of 1: 50,000 scale DWG format Projection Datum UTM Zone South PSAD56
Drawing labels, details, and other text information extracted from the CAD file (Translated from Latin):
rio rough
Raw text data extracted from CAD file:
| Language | Other |
| Drawing Type | Full Project |
| Category | Handbooks & Manuals |
| Additional Screenshots |
 |
| File Type | dwg |
| Materials | Other |
| Measurement Units | Metric |
| Footprint Area | |
| Building Features | |
| Tags | autocad, bolivia, DWG, format, full, Project, projection, rio, scale, sheets, south, topographic, utm, zone |








