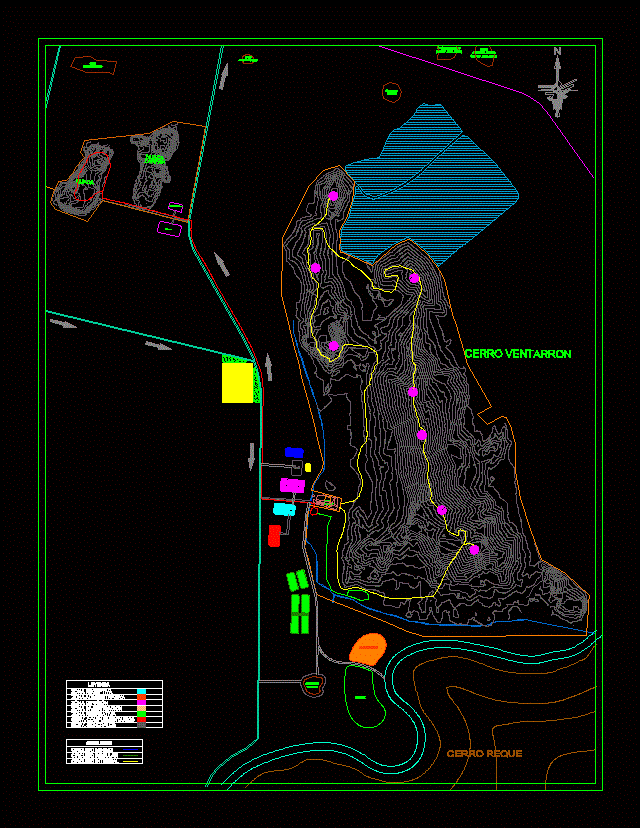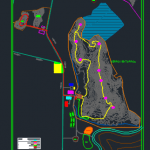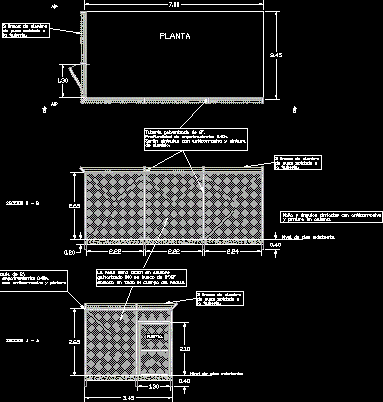Tourist Archaeological Complex 2D DWG Plan for AutoCAD
ADVERTISEMENT

ADVERTISEMENT
This is the development of an archeological tourist area, this area is designed for research and archaeological research with complementary services, areas of diffusion, accommodation area, restaurant, administration area, this design includes floor plans.
| Language | Spanish |
| Drawing Type | Plan |
| Category | Hotel, Restaurants & Recreation |
| Additional Screenshots |
 |
| File Type | dwg, zip |
| Materials | Concrete, Wood |
| Measurement Units | Metric |
| Footprint Area | Over 5000 m² (53819.5 ft²) |
| Building Features | |
| Tags | 2d, accommodation, administration, archaeological, area, autocad, complex, Design, DWG, floor plans, full, Hotel, inn, museum, Project, research, resort, Restaurant, Services, tourist, tourist resort, villa, zoning |








