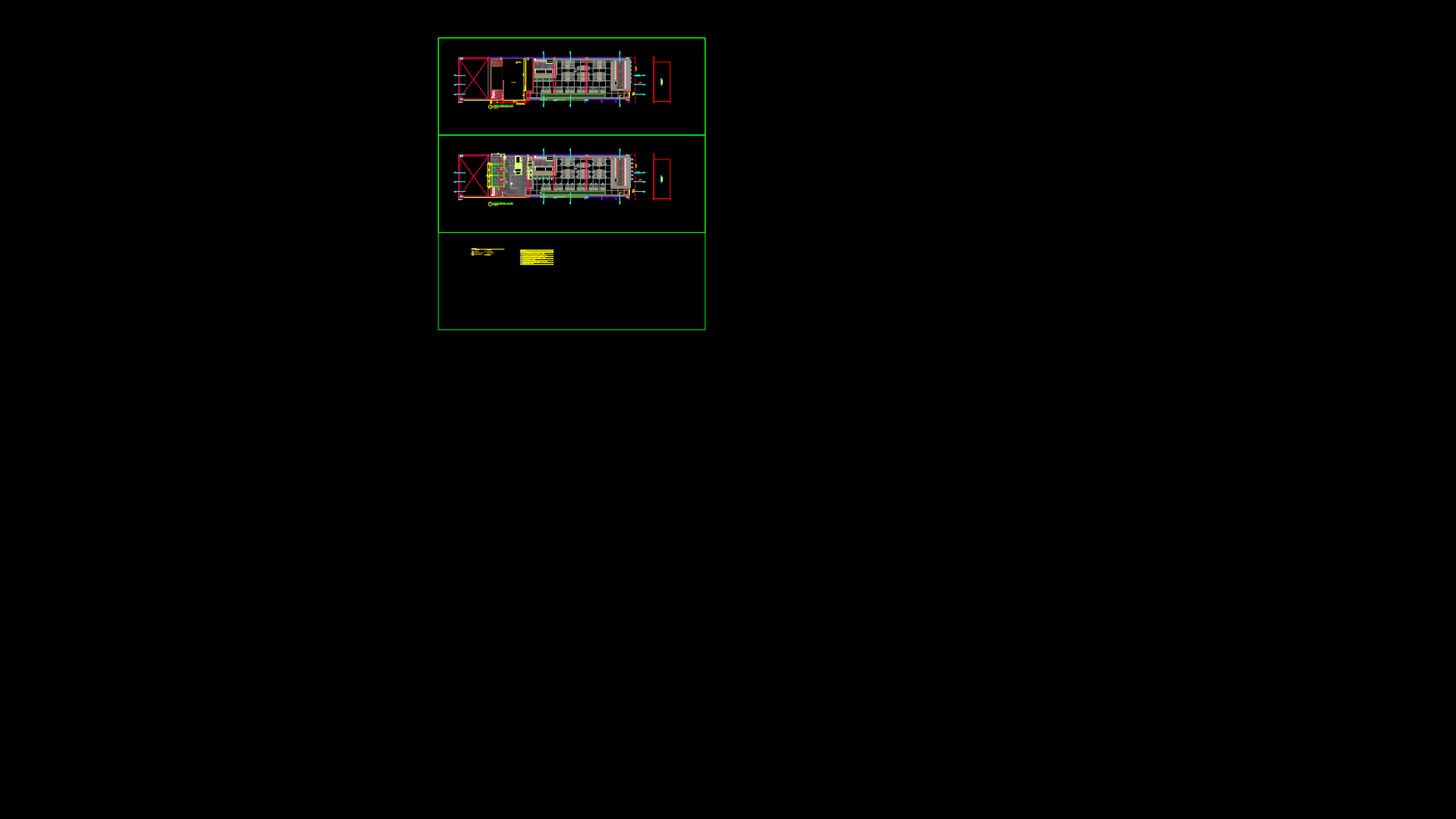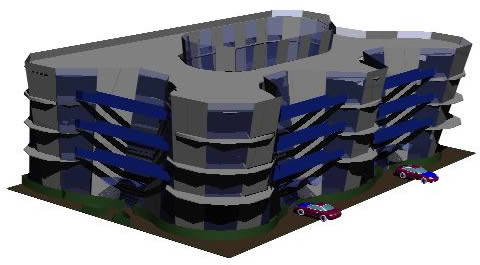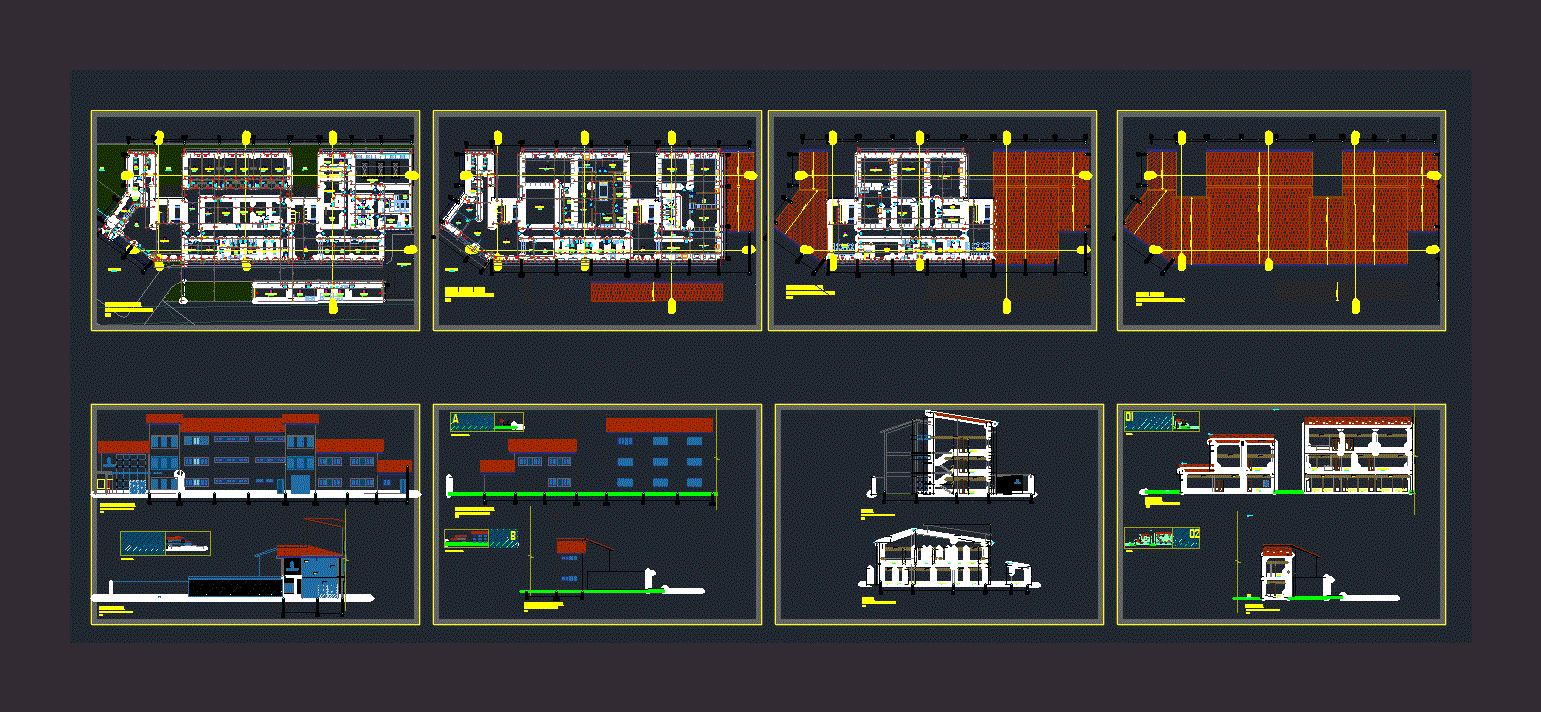Tourist Centre, Tourist Avenue 2D DWG Plan for AutoCAD
ADVERTISEMENT

ADVERTISEMENT
Plan view of tourist avenue. Plan has following area – administration, restaurant, public toilet, bar, deposit zone, parking area, swimming pool, zoological zone, cabin area, picnic area, student hostel, play ground, green play area, sports play area, pedestrian zone, children play train, river,roasting equipment area and convention area.Total foot print area of the plan is approximately 12.35522 acre (50000 sq meters)
| Language | Spanish |
| Drawing Type | Plan |
| Category | Hotel, Restaurants & Recreation |
| Additional Screenshots |
  |
| File Type | dwg |
| Materials | Aluminum, Concrete, Glass, Masonry, Moulding, Plastic, Steel, Wood |
| Measurement Units | Metric |
| Footprint Area | Over 5000 m² (53819.5 ft²) |
| Building Features | A/C, Pool, Garden / Park |
| Tags | accommodation, autocad, center, DWG, Hotel, Restaurant, tourist |








