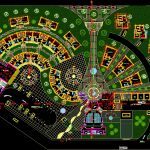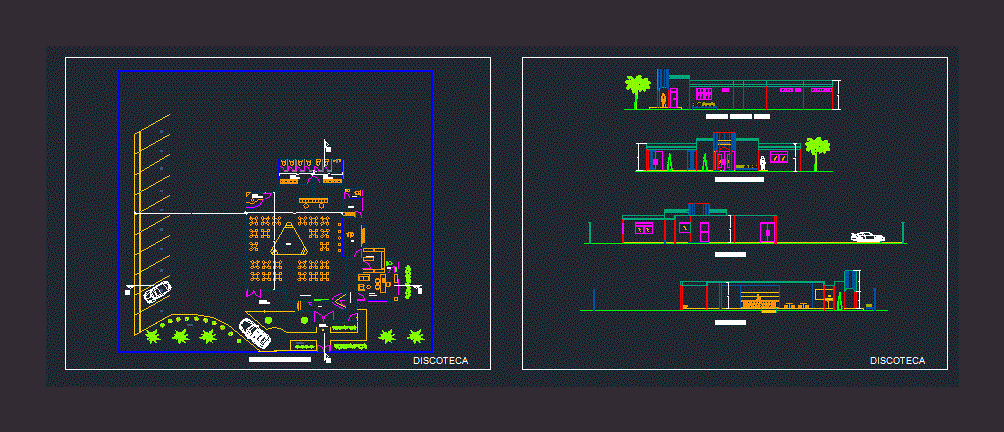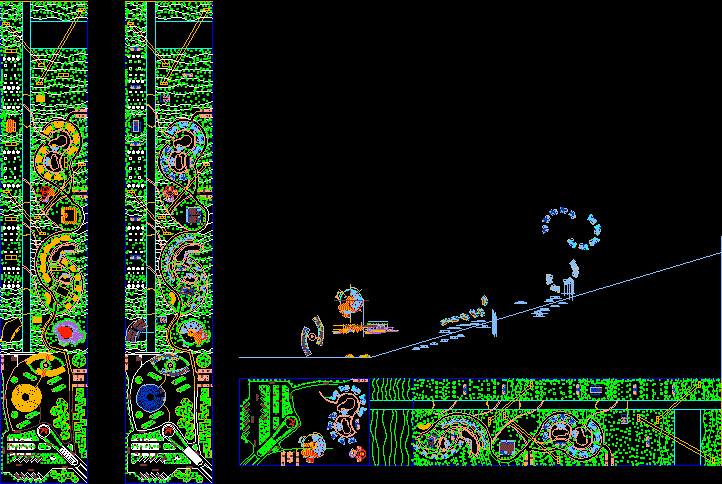Tourist Complex – Tacna DWG Block for AutoCAD

Tourist Complex – Plant
Drawing labels, details, and other text information extracted from the CAD file (Translated from Spanish):
transport, urbicad s.a, u. p. t., vehicular, income, triple bedrooms, ss. H H. v, ss. H H. m, parking, sshh, master bedroom, living room, kitchen, terrace, ss.hh., secondary bedroom, ss.hh.v., ss.hh. m., double curtain during active hour, stage, floor vinilico, typical rigido, hall – auditorium, double bedroom, laundry, sshh ladies, sshh men, restaurant, playground, lake, artificial, ironing, deposit, locker room, ladies , males, refrigerator, supply, machine room, auditorium, secretary, accounting, reception, ss.hh. ladies, ss.hh. males, bar, cloakroom, ticket office, hall – disco, dance floor, music room, tables area, double bedrooms, triple bedrooms, service, admist., seating, gazebo, disco, double bedrooms, multiple bedrooms, double bedroom , chapel, main, exit, cameriono, management, bungalows, nm, specification of bays, length x height x alfeizer, for windows:, width x height, for doors:, katherine chamorro sanchez, design workshop viii, number of sheet: , with intervened zones, general planimetry, title of the plane and scale :, arq. carlos vicente – arq. oporto, candarave, tourist hotel complex, villa candarave, av. tacna – tacna street, address and city:, draft :, cycle :, group :, private university of tacna, date :, architecture and urbanism, student :, course :, teachers:, faculty, qualification:
Raw text data extracted from CAD file:
| Language | Spanish |
| Drawing Type | Block |
| Category | Hotel, Restaurants & Recreation |
| Additional Screenshots |
 |
| File Type | dwg |
| Materials | Other |
| Measurement Units | Metric |
| Footprint Area | |
| Building Features | Garden / Park, Deck / Patio, Parking |
| Tags | accommodation, autocad, block, casino, complex, DWG, hostel, Hotel, plant, Restaurant, restaurante, spa, Tacna, tourist |








