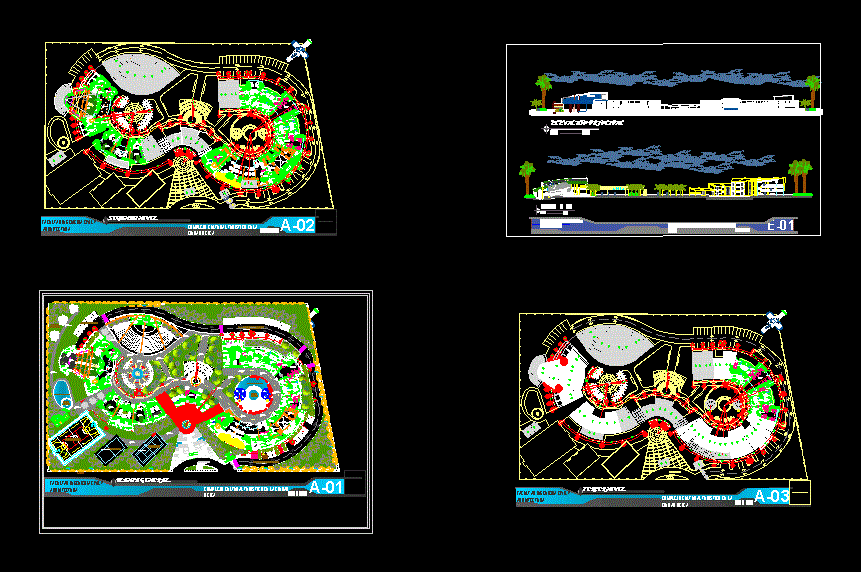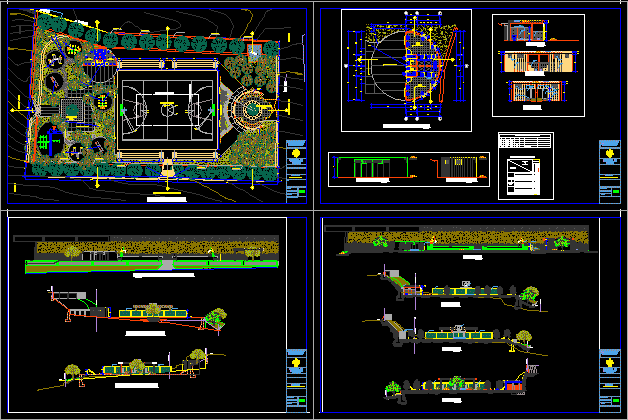Tourist Cultural Complex DWG Block for AutoCAD

General planimetry – zoning of activities – designations
Drawing labels, details, and other text information extracted from the CAD file (Translated from Spanish):
countercancha, b a s q u e t b o l, made by coconut, kitchen, reception, pantry, cash, administ., bar, dressing rooms, s.h, dressing rooms, backstage, amphitheater, av. the dike, river ica, the ducks, reserved parking, cement semi polished main, n. m., teacher: arq. guillermo sierra, faculty of civil engineering and architecture, teacher: arq. pike rosemary towers, cultural tourism complex in the city of ica, quintana corvova yamil, student :, store, expo site, expo. of room, room of illum., ss.hh.varones, ss.hh. women, ss.hh men, ss.hh women, pos stage, stage, hallway, alamacen, lobby, suitcases, cleaning, matrimonial, bedroom, simple, star, gym, spa, changing rooms, dry room, cold room, showers, floor wooden, guardian, ticket office, entrance, public parking, parking, sports slab, slab fronton, slab tennis, beam projection, mezzanine projection, machimbrada wood floor, circulation, high transit wall, foyer, stamped concrete floor, cement floor polished, be, concessions, concrete stamping, alamcen, concrete polished, sum, sidewalk, ofic. administ., file, ofic. of contab., waiting room, reception, ofic. of management, boardroom, ofic. of administ, area of tables, be acoustic, terrace, snack, bar attention, polished concrete floor, refrigerator, forklift of dishes, wardrobe, dance floor, passive area, bar, motorola, concrete semi polished, game room, storage , ss.hh, porcelain tile beige travertine series, metallic gate, adult pool, children’s pool, rest area, main entrance, general floor:, composite aluminum – acoustic alucobond, second level :, double, third level :, main elevation, scale, curtain, bridge, reflector, circulation, air conditioning duct, tension cables, reticulated metal, beam, structure, wall clad with iron, dressing room, a-cut
Raw text data extracted from CAD file:
| Language | Spanish |
| Drawing Type | Block |
| Category | Parks & Landscaping |
| Additional Screenshots | |
| File Type | dwg |
| Materials | Aluminum, Concrete, Wood, Other |
| Measurement Units | Metric |
| Footprint Area | |
| Building Features | Garden / Park, Pool, Parking |
| Tags | activities, amphitheater, autocad, block, complex, cultural, designations, DWG, general, park, parque, planimetry, recreation center, resort, tourist, zoning |








