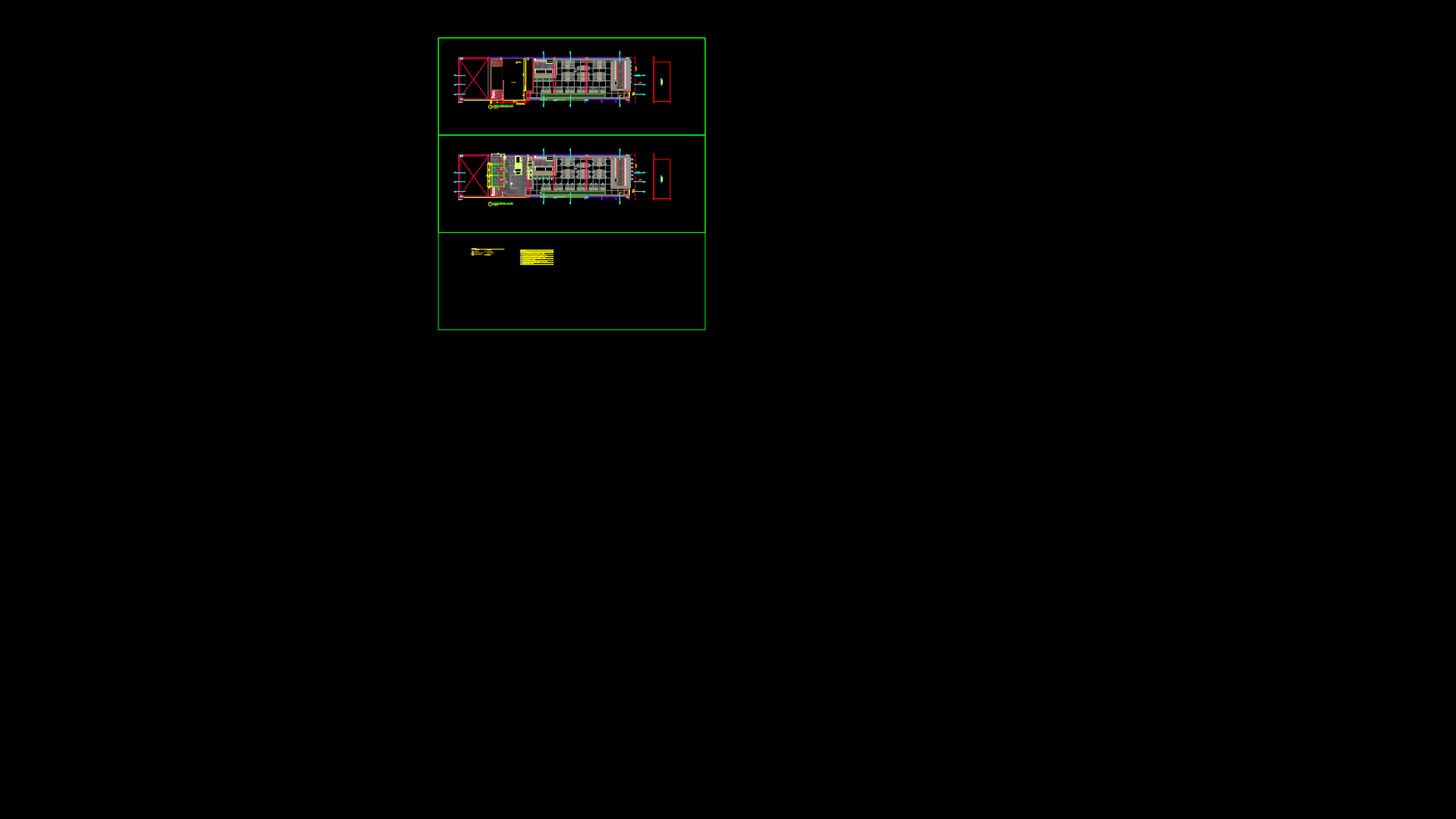Tourist development of an agriculture area 2D DWG Design Detail for AutoCAD
ADVERTISEMENT

ADVERTISEMENT
This is a detailed status report with impaired environments and architectural preservation proposal, of an area of agriculture with meeting rooms, classrooms for classes, plantings and green areas. This design includes elevation and section.
| Language | Spanish |
| Drawing Type | Detail |
| Category | Hotel, Restaurants & Recreation |
| Additional Screenshots |
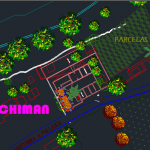 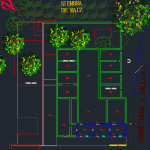 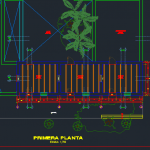 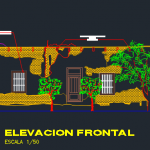   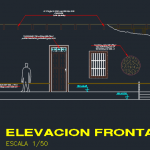 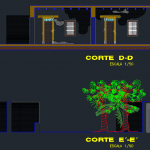 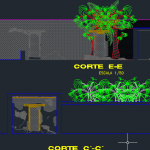 |
| File Type | dwg, zip |
| Materials | Concrete, Steel |
| Measurement Units | Metric |
| Footprint Area | 250 - 499 m² (2691.0 - 5371.2 ft²) |
| Building Features | Garden / Park |
| Tags | 2d, analysis, architectural, autocad, Design, DETAIL, detailed, DWG, environments, proposal, resort, status, tourist resort, valley, villa |

