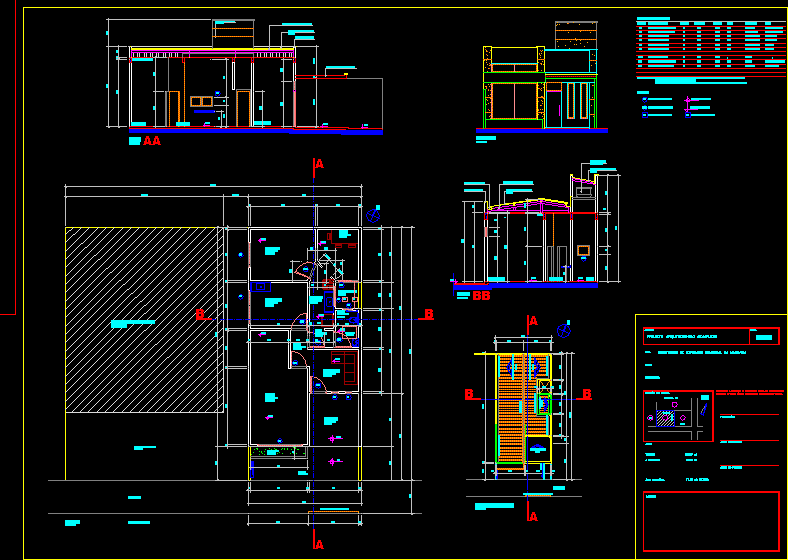Tourist Hostel 2D DWG Design Full Project for AutoCAD
ADVERTISEMENT
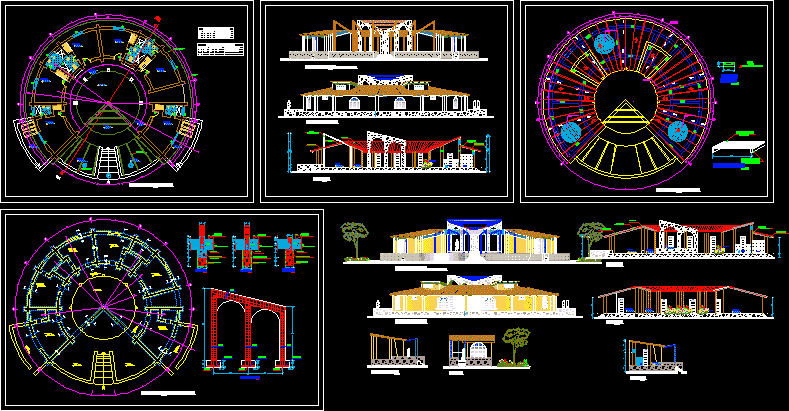
ADVERTISEMENT
This design has a circular architecture with well defined spaces, bedrooms, private bathrooms, gazebo. You can see the wooden details, the floor plans, structural details, foundations of ceilings and beams, with a frontal and lateral view.
| Language | Spanish |
| Drawing Type | Full Project |
| Category | Hotel, Restaurants & Recreation |
| Additional Screenshots |
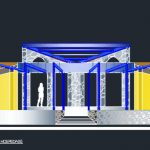 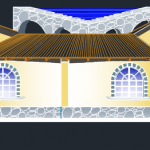 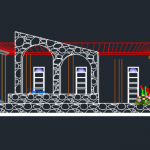   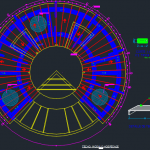 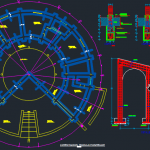 |
| File Type | dwg, zip |
| Materials | Concrete, Moulding, Steel |
| Measurement Units | Metric |
| Footprint Area | 500 - 999 m² (5382.0 - 10753.1 ft²) |
| Building Features | |
| Tags | 2d, bathrooms, bedrooms, Design, DWG, floor plans, foundations, full, gazebo, hostel, Hotel, inn, lodge, material, module, Project, resort, room, tourist, tourist resort, villa |





