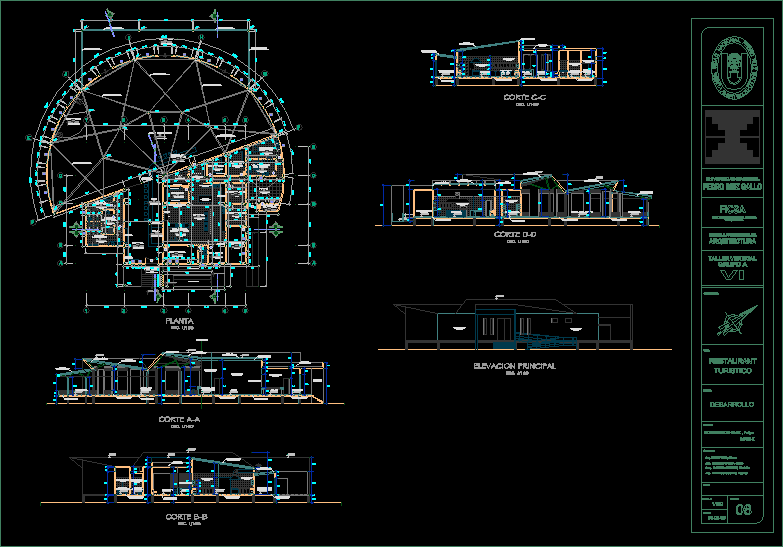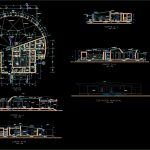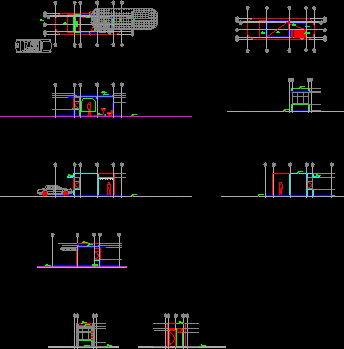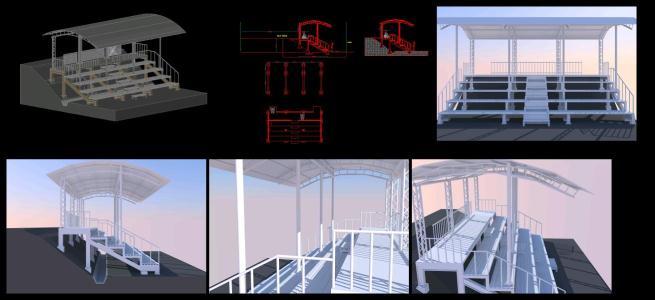Touristic Restaurant DWG Block for AutoCAD

Proposal of touristic restaurant at the area of Manglanes Tumbes – Resdtaurant 4 forks
Drawing labels, details, and other text information extracted from the CAD file (Translated from Spanish):
Chef, of machines, polished concrete, polished concrete, tongue and groove, tongue and groove, tongue and groove, of attention, tongue and groove, ceramic, tongue and groove, of tables, tongue and groove, tongue and groove, mens, women, ceramic, women, mens, of service, cleaning, minusval., ceramic, tongue and groove, of glass, of wooden structure, of work for served, of saucepans, of work for pastry, food, tempered, built-in, cutting, of wood, of attention, of tables, mens, minusva, of machines, service, of machines, minusva, mens, arq reategui edgardo, National University, professional school of, ficsa, faculty of engineering systems, architecture, pedro ruiz gallo, vertical workshop, group, note:, scale:, date:, sheet:, flat:, arq Alberto, arq carlos walls, arq garcia mariella, rodriguez chavez felipe, development, chair:, student:, theme:, orientation:, tourist, restaurant, of the chef, of tables, principal, of wooden screw, fiberblock cmx cm, of wooden screw, glass, clad with arauco, clad with celima ceramic, clad with stone, with coating
Raw text data extracted from CAD file:
| Language | Spanish |
| Drawing Type | Block |
| Category | Misc Plans & Projects |
| Additional Screenshots |
 |
| File Type | dwg |
| Materials | Concrete, Glass, Wood |
| Measurement Units | |
| Footprint Area | |
| Building Features | Deck / Patio |
| Tags | area, assorted, autocad, block, DWG, proposal, Restaurant, touristic, tumbes |







